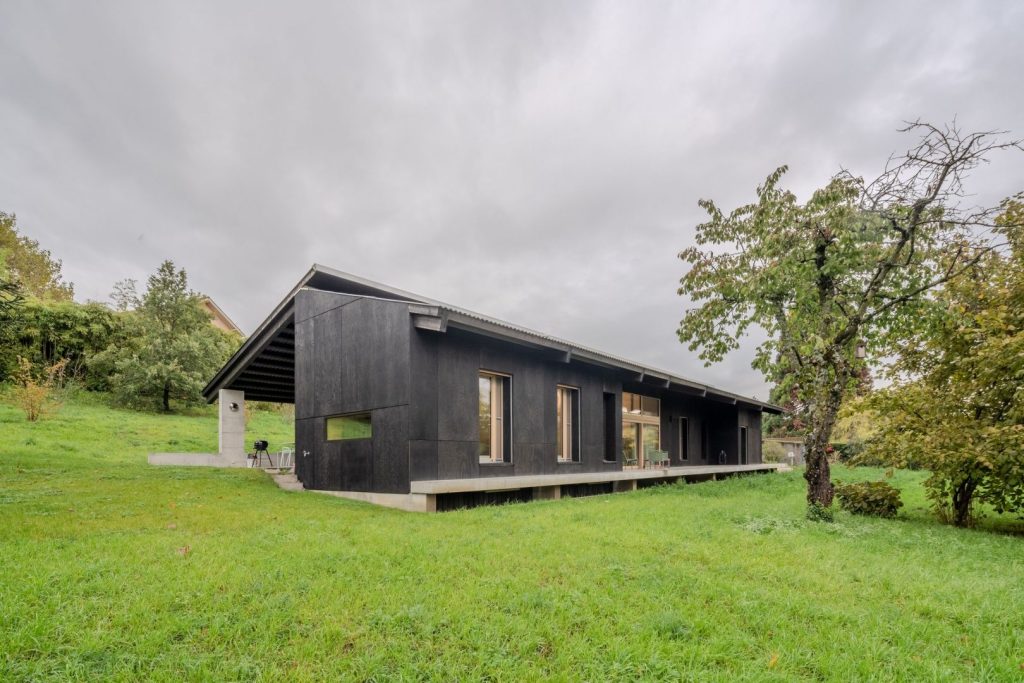
Studio SML Sàrl . photos: © Studio SML
This simple house made of prefabricated wooden elements was placed on low concrete walls, lifting it off the ground. This created a sense of lightness and minimized its impact. Continue reading Studio SML

Studio SML Sàrl . photos: © Studio SML
This simple house made of prefabricated wooden elements was placed on low concrete walls, lifting it off the ground. This created a sense of lightness and minimized its impact. Continue reading Studio SML

studio SML . photos: © Max Collomb
The project is located on the edge of a sinkhole, in the village of Bex in Romandy.
The dimensions of the new house respects the size of the previous building. The project is divided in three residential floors. The main entrance lies on the first floor, the public area of the house. The entrance is a double heigh space visually liked to the kitchen / living room and the upper floor. From the entrance we have access to a small office on the right and the dual height library. Continue reading SML