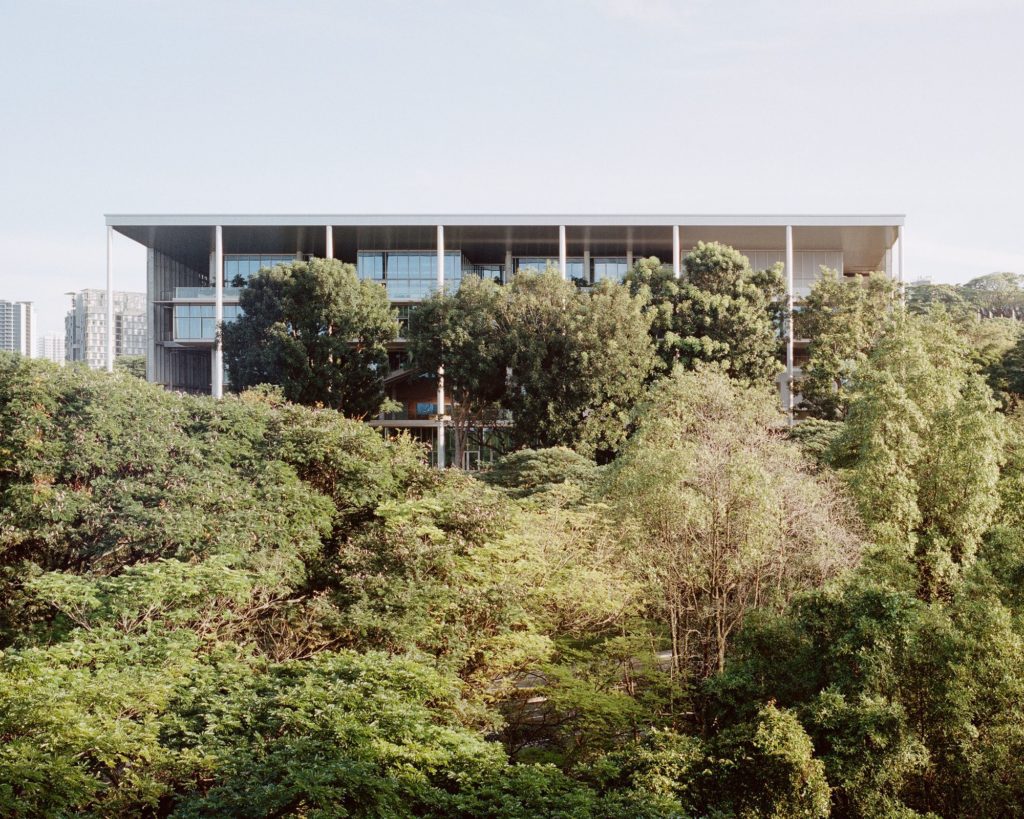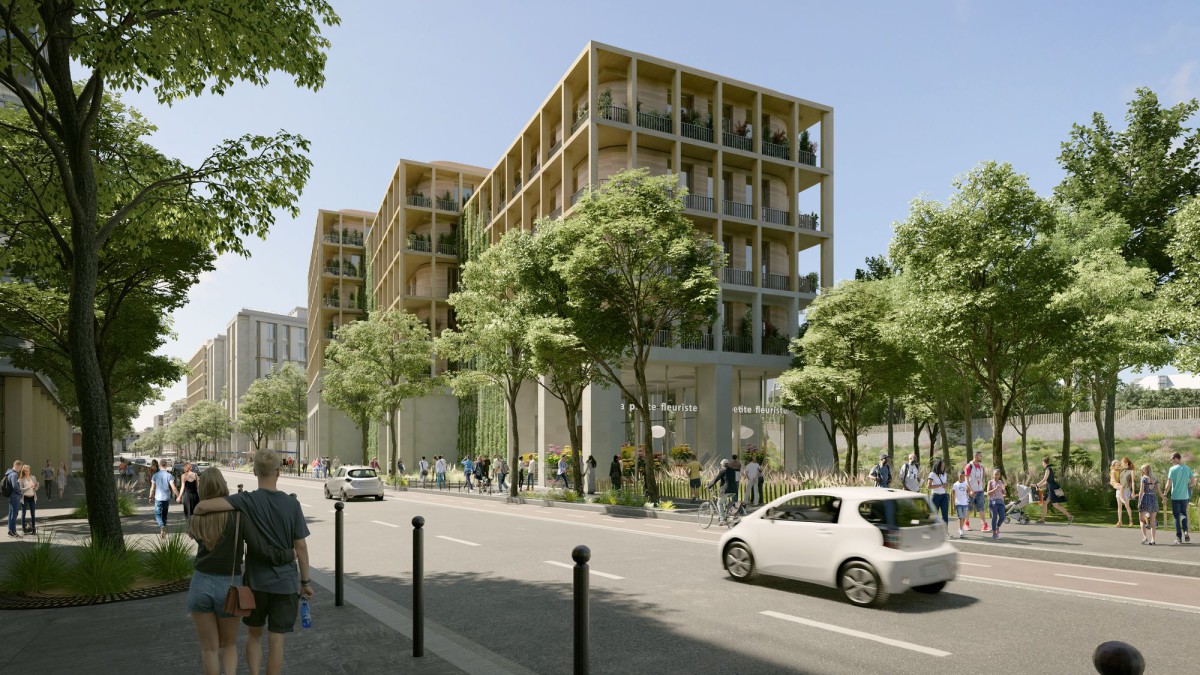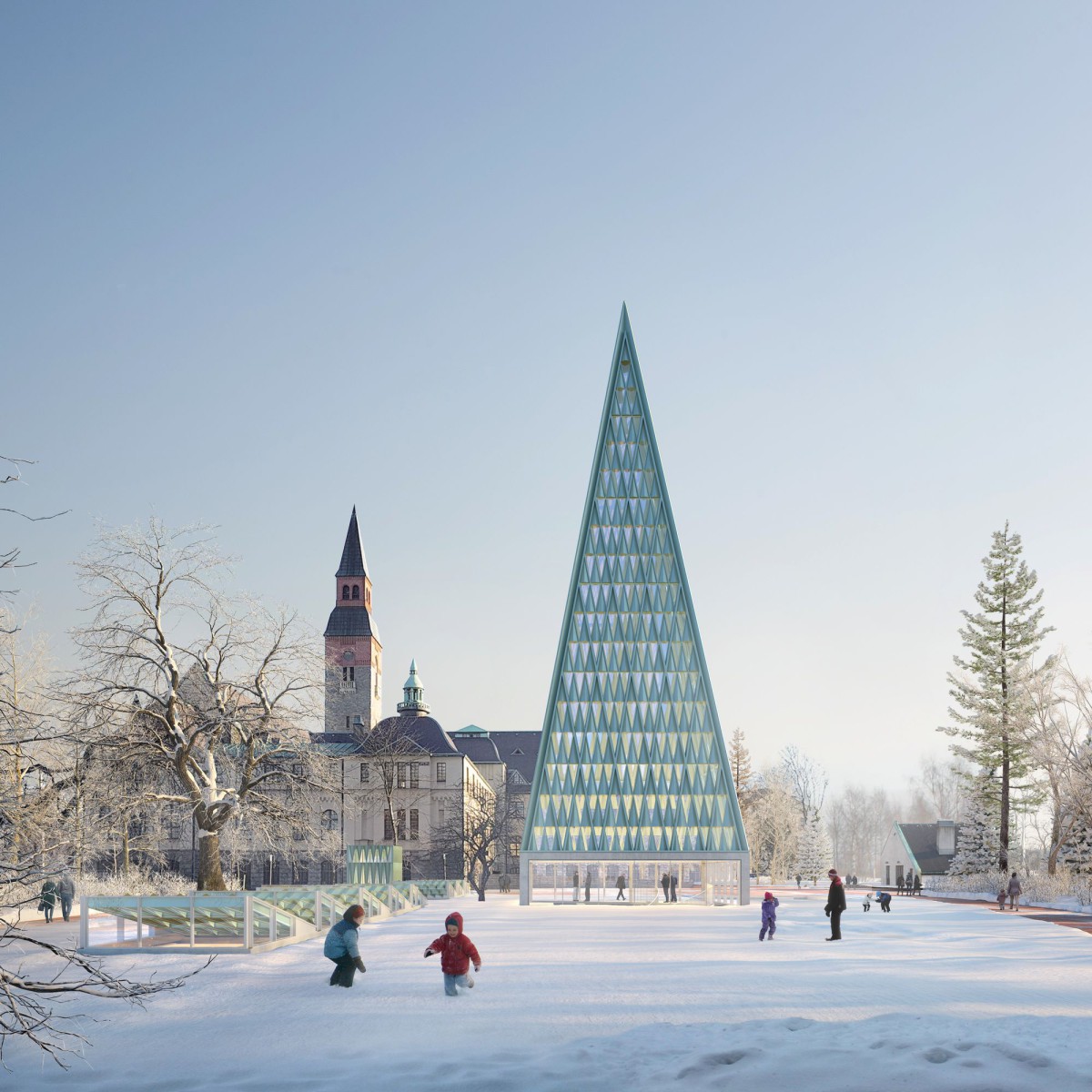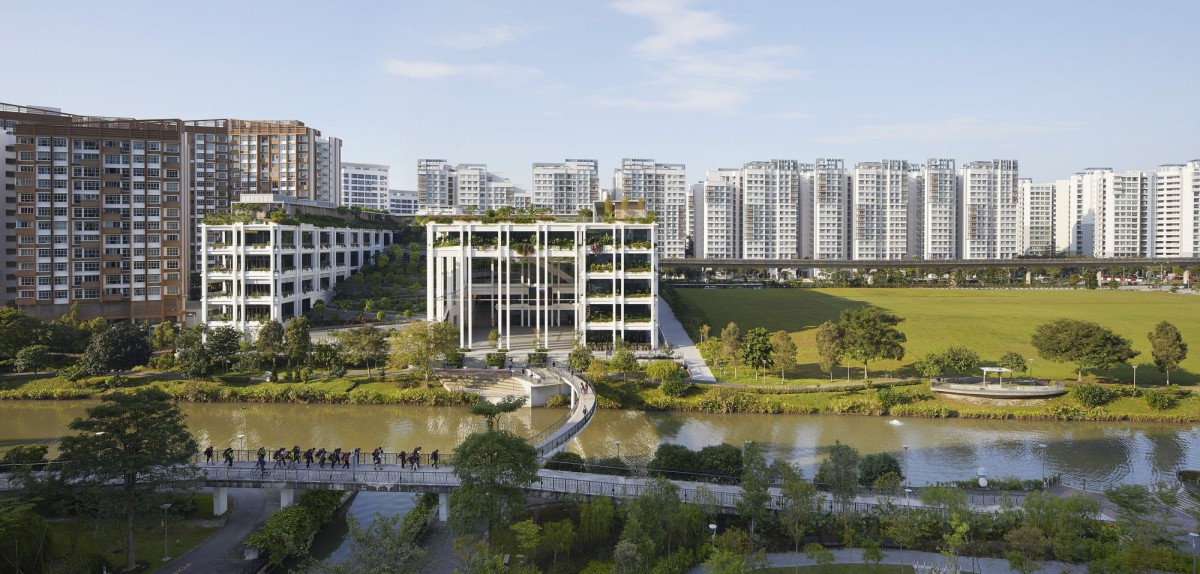new State Courts towers . Singapore
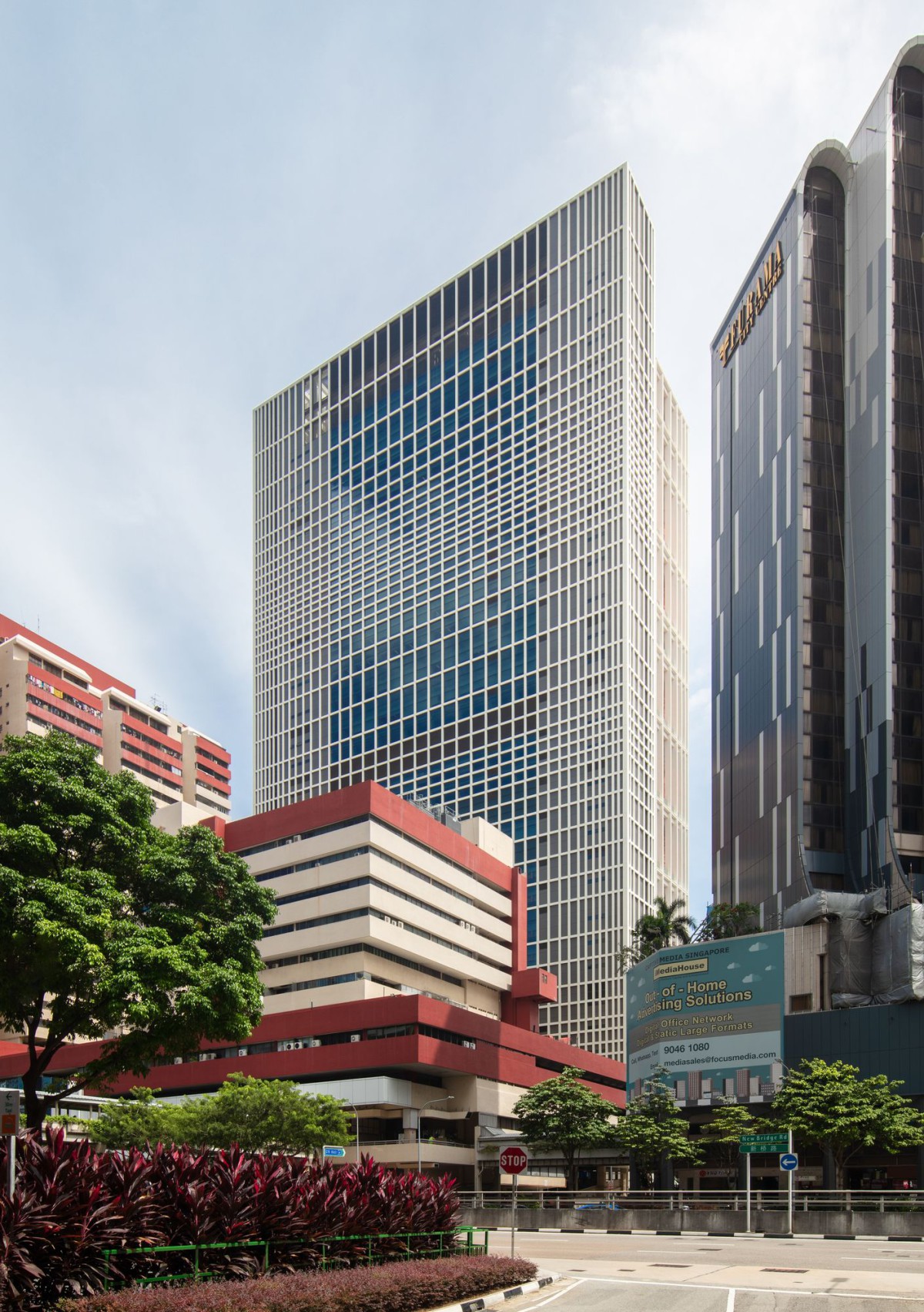
Serie . Multiply
Architecture’s characterization of order is often utilised in governmental buildings, especially in law courts, townhalls, and parliamentary buildings. This is most prevalent during the late 18th to early 19th century in France, the United States, Great Britain, and colonial cities under British rule. These buildings follow the classical idiom and make up what we term today as neo-classical architecture. This language of classical architecture, appropriated and revalidated from Greek architecture, was chosen as the most appropriate architecture for the society of the Enlightenment period, owing to its rational and abstract grammar. Rational because it follows a logic of a trabeated construction, utilising a set of fixed elements—pediments, orders, walls and window aedicule—and its disposition governed by clear rules of composition. It is abstract because its tectonic logic is derived from timber construction, although it is built in stone. The transposition from timber to stone, requires abstract thought, and to fully appreciate the beauty of such architecture relies not only on the senses but crucially on the intellect, involving knowledge and reasoning. These values mirrored that of the Enlightenment and the abstract concepts and ideals such as the rule of law, democracy, and liberty. Continue reading Serie . Multiply
