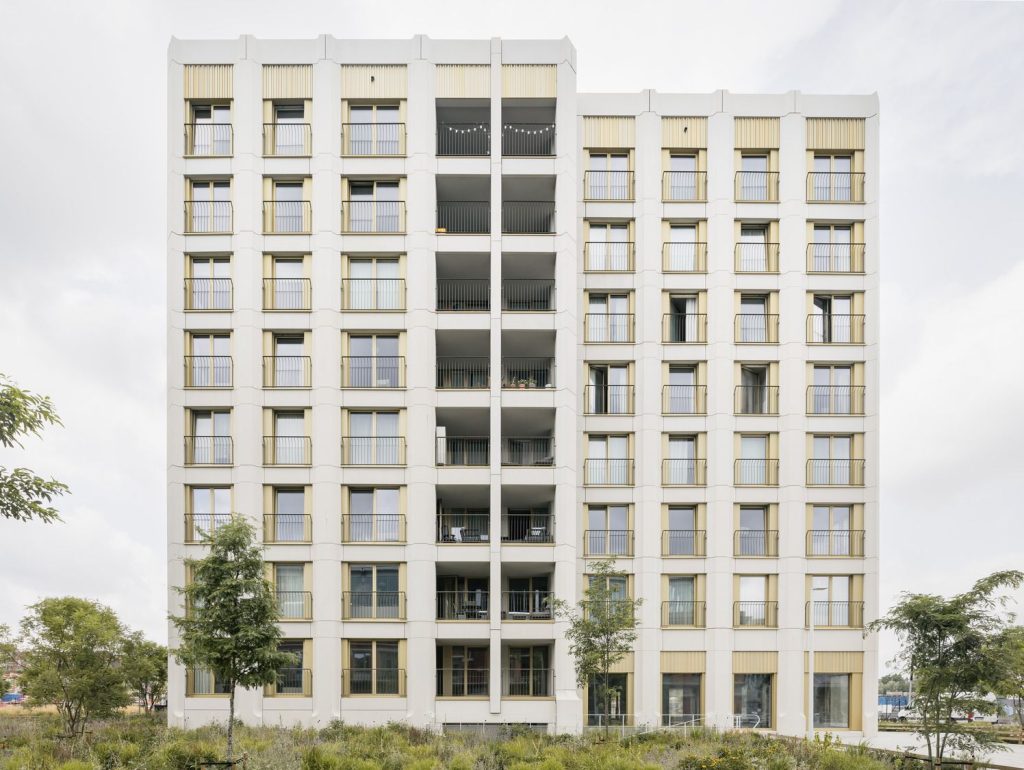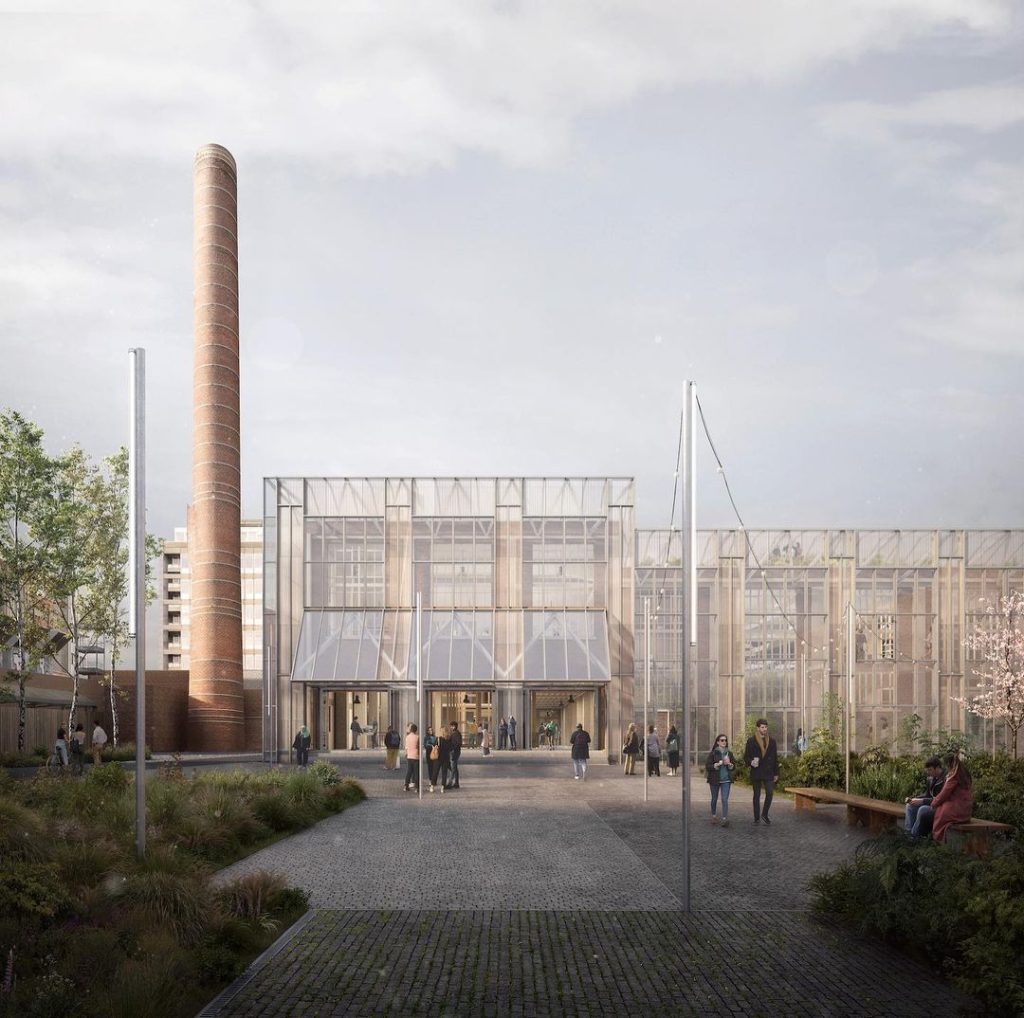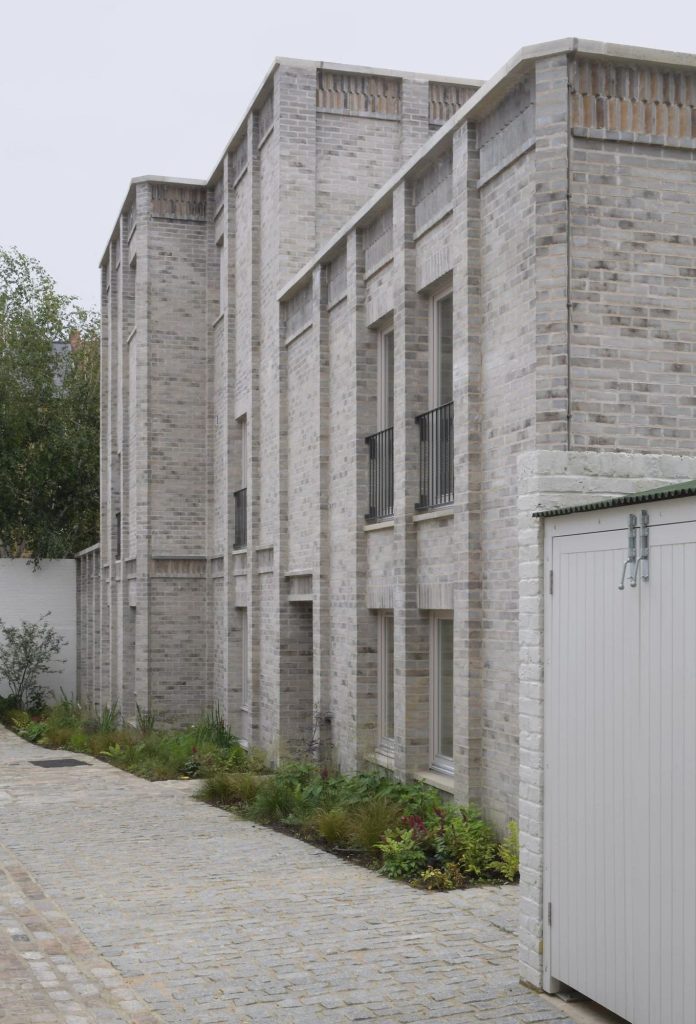
Sergison Bates architects . photos: © Stijn Bollaert
The ‘Admiral’ is the third of seven blocks by Sergison Bates architects forming part of the Tour and Taxis Residential quarter. It stands sentinel-like, overlooking the park and terminates the line of free-standing buildings alongside the Gare Maritime. It contains 45 apartments and commercial premises on its ground floor. Continue reading Sergison Bates





