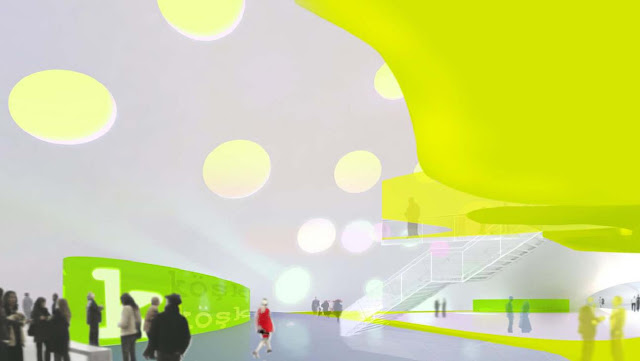El Batel Conference Center and Auditorium . Cartagena
Selgas Cano arquitectos . photos courtesy of © Juan de Dios Sáez Juliá . © Iwan Baan . + domus
Standing on an edge and entering a soul: visitors entering this long centre should not feel they are entering a building, but rather a soul, in the sense of the flow-progression of a sites’s treatment: the Cartagena harbour. Everything here belongs to it: the immaculate straight line of the coastal shelf ( line ), the invariably calm sea (plane), the artificially horizontal plane of the wharf (plane), the sky as a variable background for this plane (plane over plane?); all based on an artifice that represents the greatest simplicity (plane), what is most natural (plane). Artifice and natural. However, this centre is by no means a representation of the spirit of all this artifice, but rather an epiphenomenon of it, something utterly different in spite of taking up everything that exists (plane). It is not a harbour shin. Its bones are not harbour bones, nor even its organs. It bears no resemblance at all to the child it has borne, born from an edge. Having decided the placement of the construction on the site, it is immediate, almost spontaneous: like a liquid mass poured into a much bigger mould. The continuous width of the body is established by the necessary width of the head, the main hall. Its longitudinal dimension is produced by a clean accumulation of the various functions described in the conference centre brief, differentiated by colours and totalling 210 meters in length. Continue reading Selgas Cano arquitectos

+.+Venice+(2).jpg)




