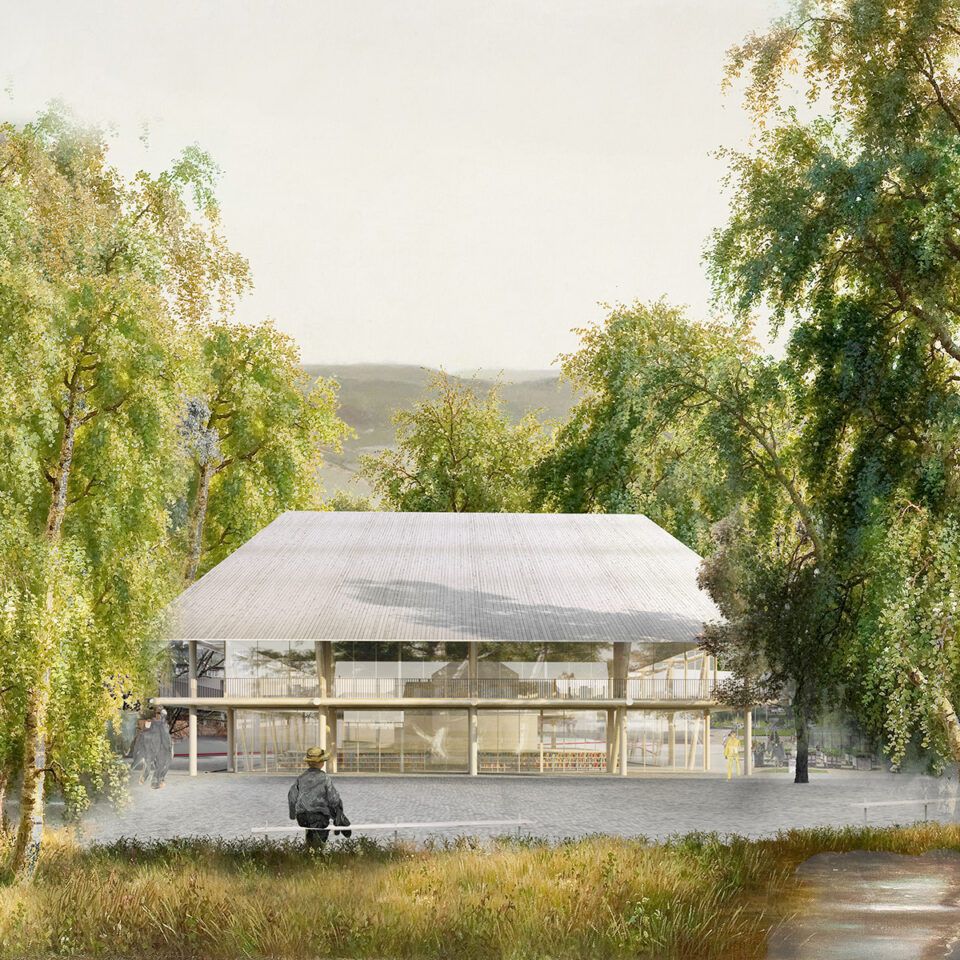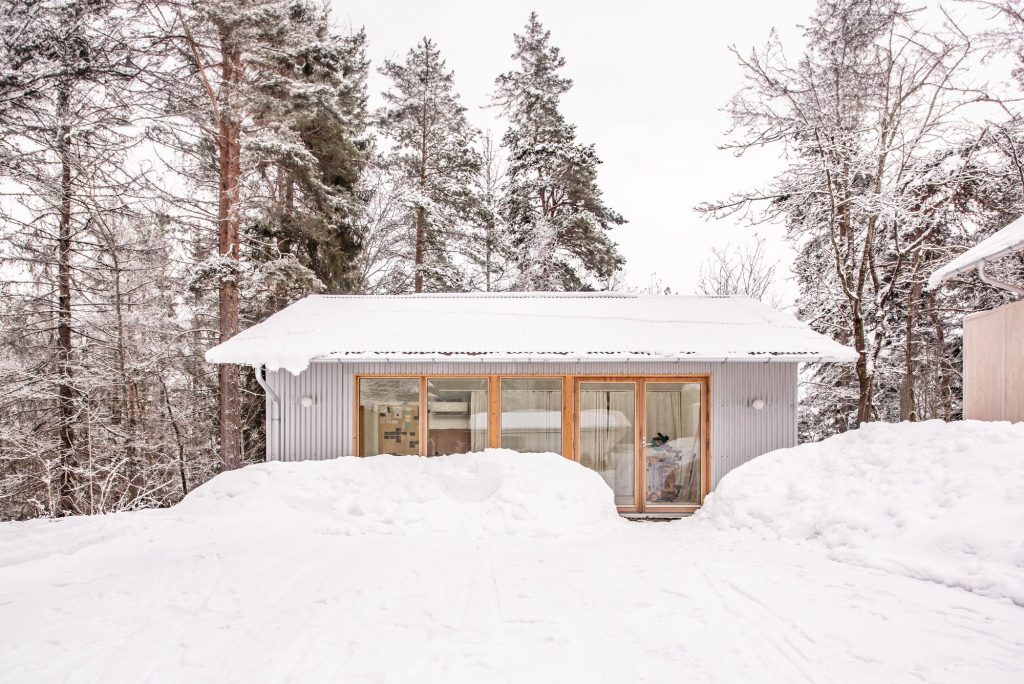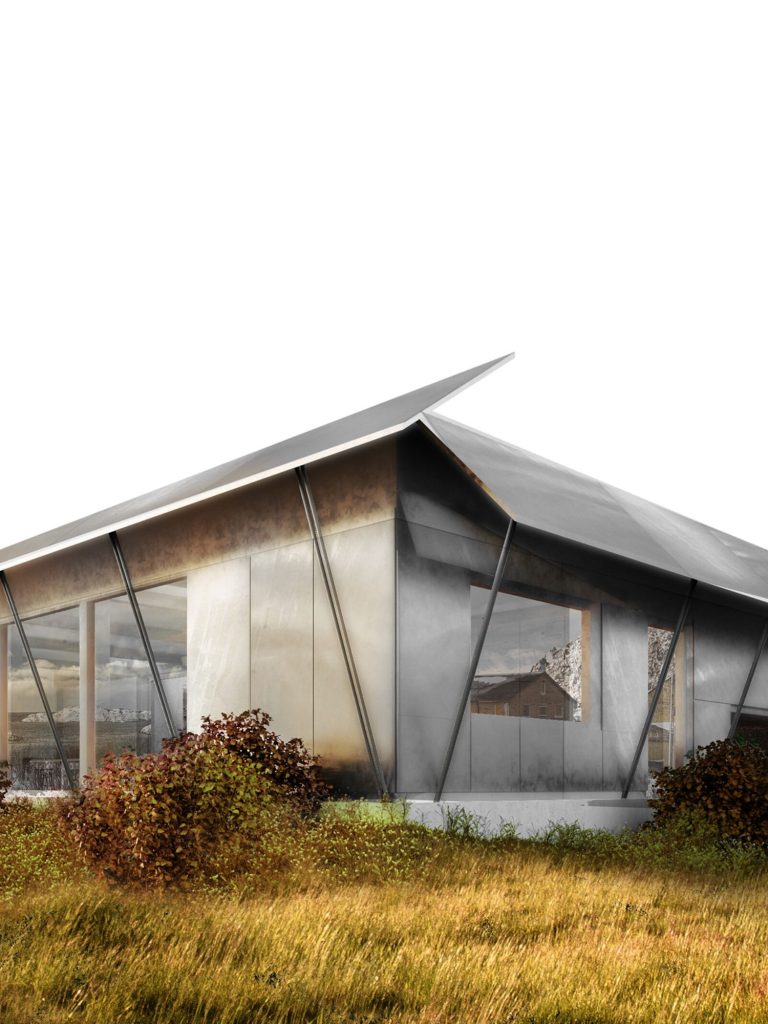
Masterplan and strategy for a new Fetsund. Continue reading Sanden Hodnekvam . Grindaker

Masterplan and strategy for a new Fetsund. Continue reading Sanden Hodnekvam . Grindaker

Sanden+Hodnekvam Architects . photos: © Sanden+Hodnekvam Architects
The small building underwent a renovation from its origins as a car garage from the early 90s. It was a standard prefabricated garage with simple and straightforward construction and layout, providing space for two cars to be parked. The new owner, artist Jon Benjamin Tallerås, desired to convert the garage to an atelier. As we are still working on the main building, this transformation of the garage marked the initial phase in a significant upgrade of the entire property. Continue reading Sanden+Hodnekvam

Single family house in Lofoten, Norway. Continue reading Sanden+Hodnekvam

Built for a young couple and their two dogs, House on Pillars had a simple and open brief; a good and sustainable house on a low budget. The long, narrow house is carefully lodged between existing rocks and trees. The house is raised on wooden pillars, keeping the existing landscape intact. The natural topography of the site create a series of outdoor spaces and outlooks into the rock bed and tree tops. Continue reading Sanden+Hodnekvam