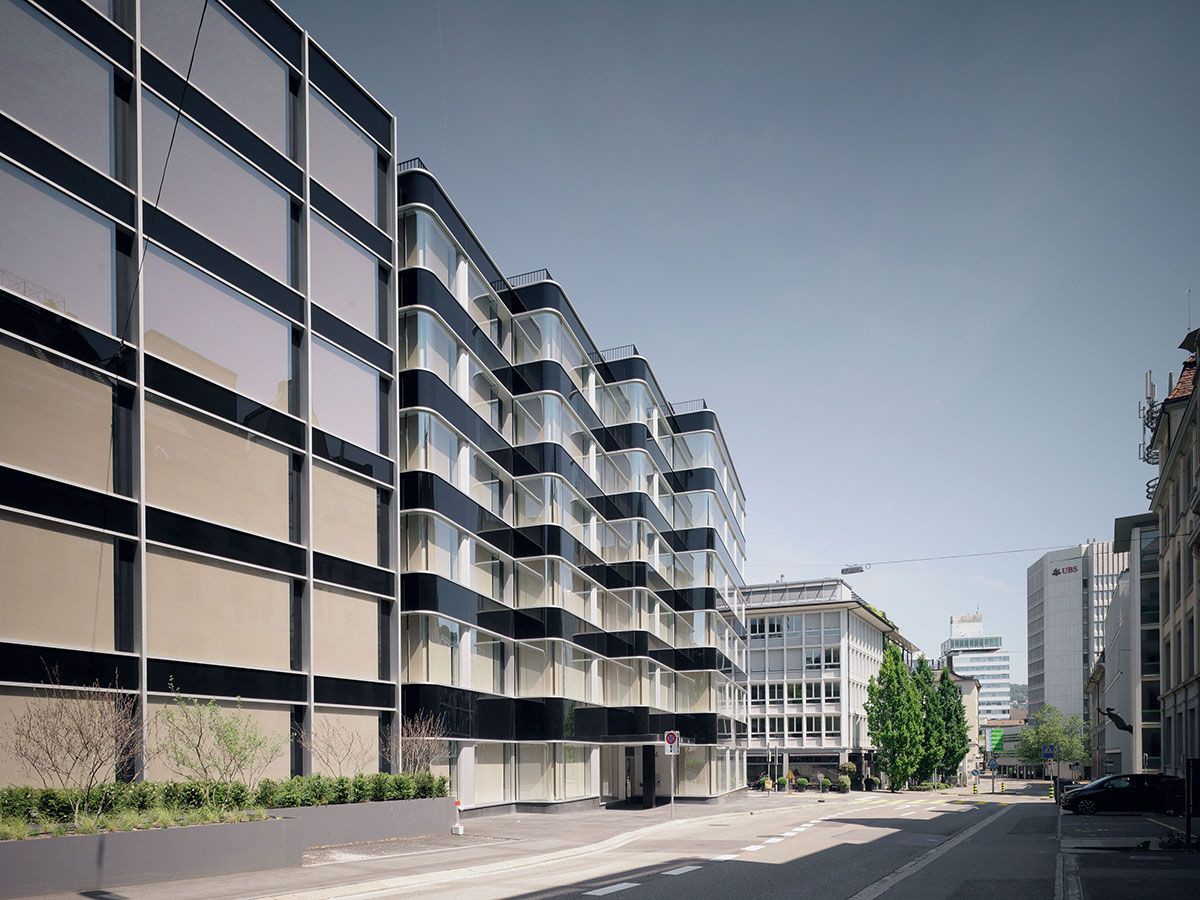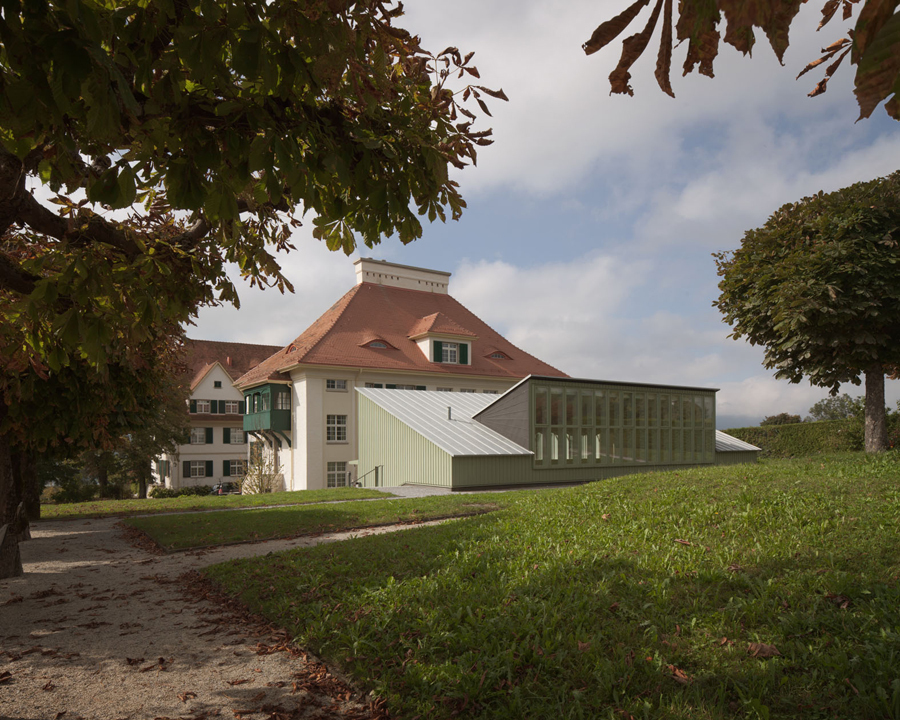romero schaefle partner architekten . photos: © Karin Gauch, Fabien Schwartz
Two office buildings located in inner-city Zurich, constructed in the 1960s and 1980s respectively, were to be adapted in line with today’s requirements. Since local building regulations and sustainability led us to preserve the existing load-bearing structure, the building was dismantled down to the shell and the core areas were remodelled. A new entrance and stairwell provide a gain in prestige. Static alterations to the street-facing façades result in a contemporary architectural aesthetic. These consist of a flush glass-and-aluminium construction, urban in both design and expression, while the courtyard façades are plainer in appearance. The building’s corners, which have been rounded off to differing degrees, help to integrate the building into the context of the surrounding architecture and create an incremental transition along Brandschenkestrasse. Continue reading romero schaefle



