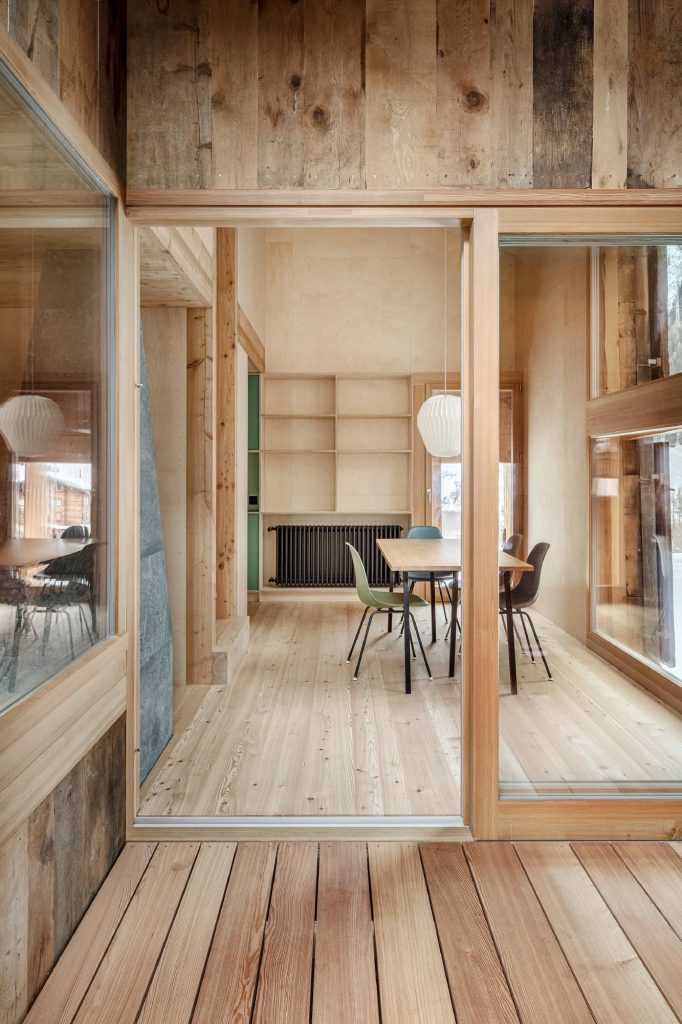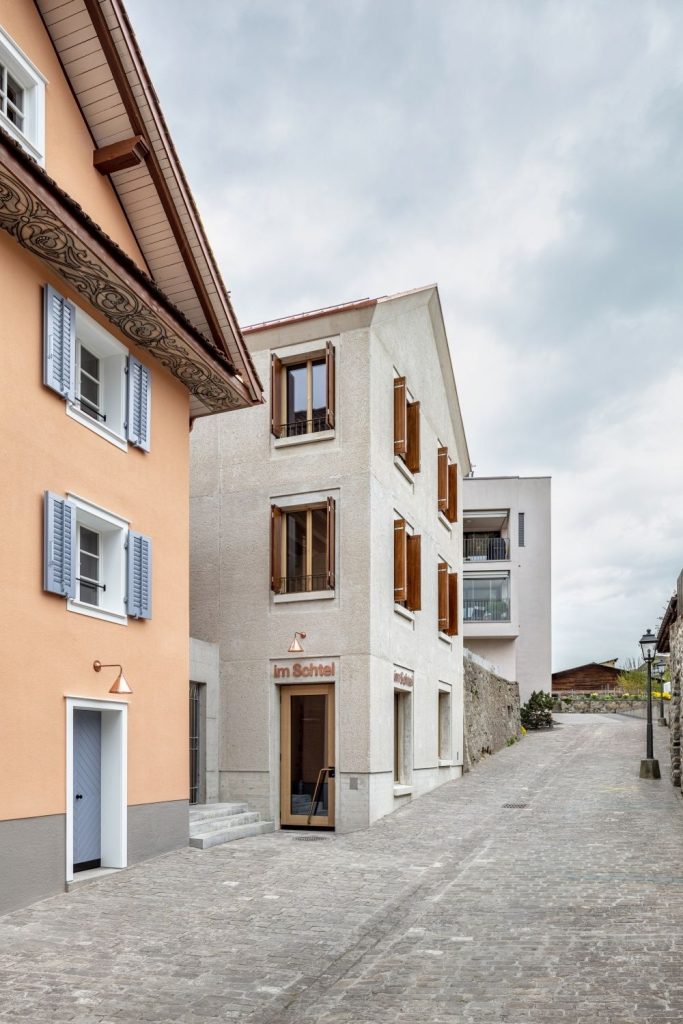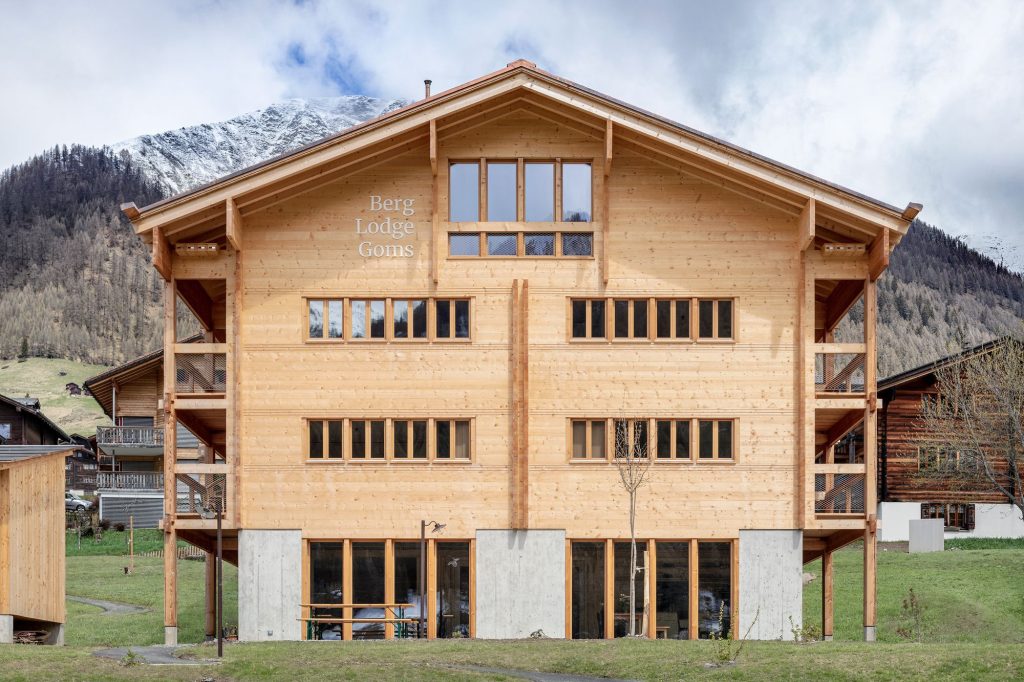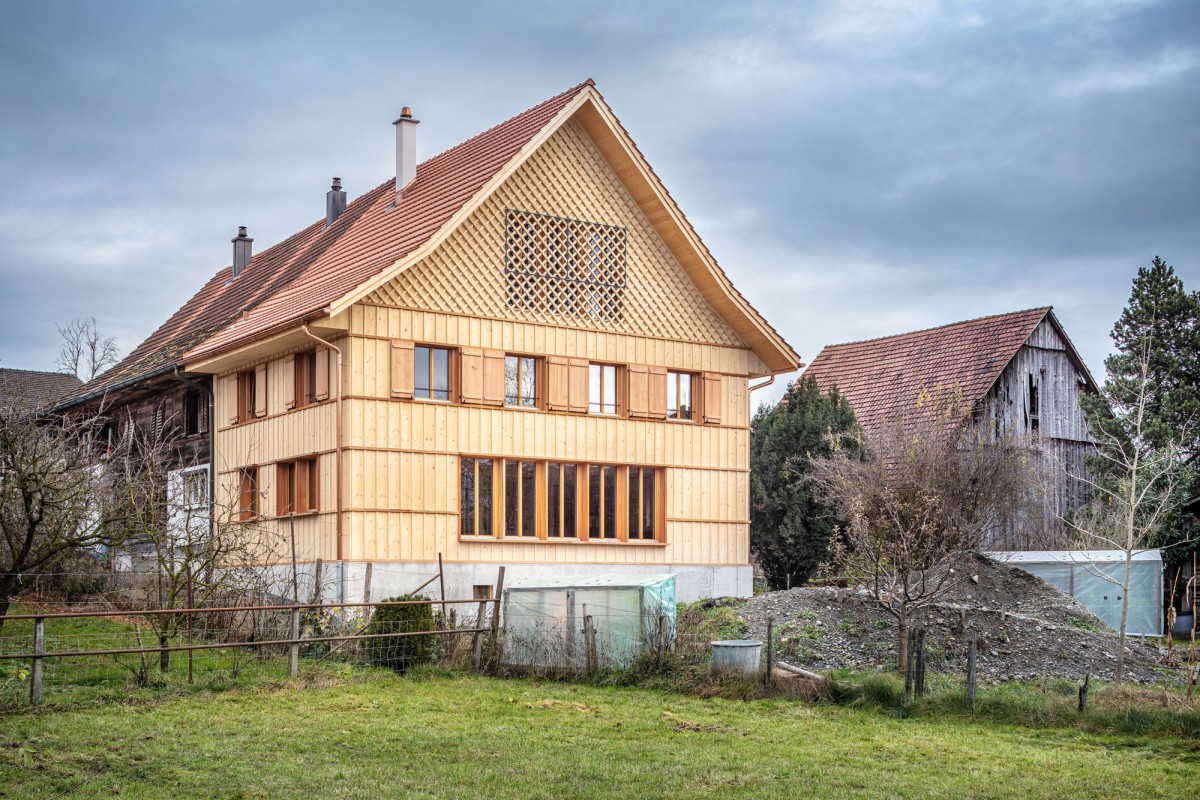
Roman Hutter Architektur . photos: © Markus Käch
The type of barn, along with the stables, granaries, and farmhouses, shapes the Gommer landscapes of national significance. Closely packed together, blackened by the sun and mostly built in traditional log construction, the work of our ancestors defines the historical town centers. Over time, these agricultural buildings have become empty. In many places, this architectural heritage is at risk, as these structures gradually decay due to lack of use. In the clustered villages, unusual gaps are emerging—resulting in a loss of a unique atmosphere and a piece of identity. Continue reading Roman Hutter





