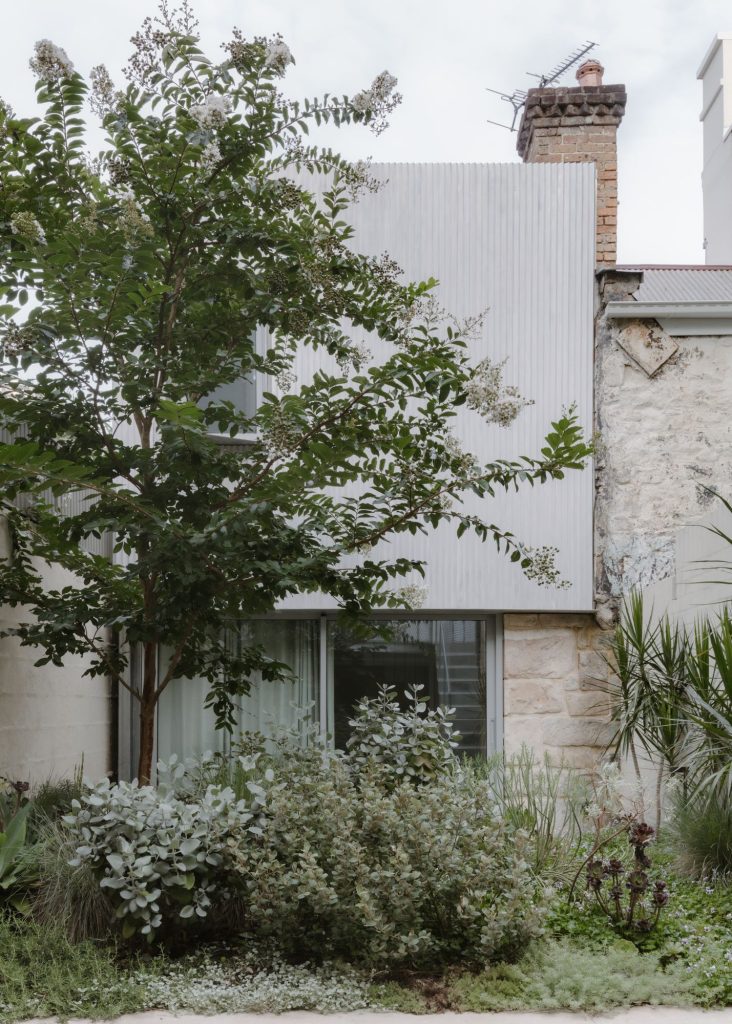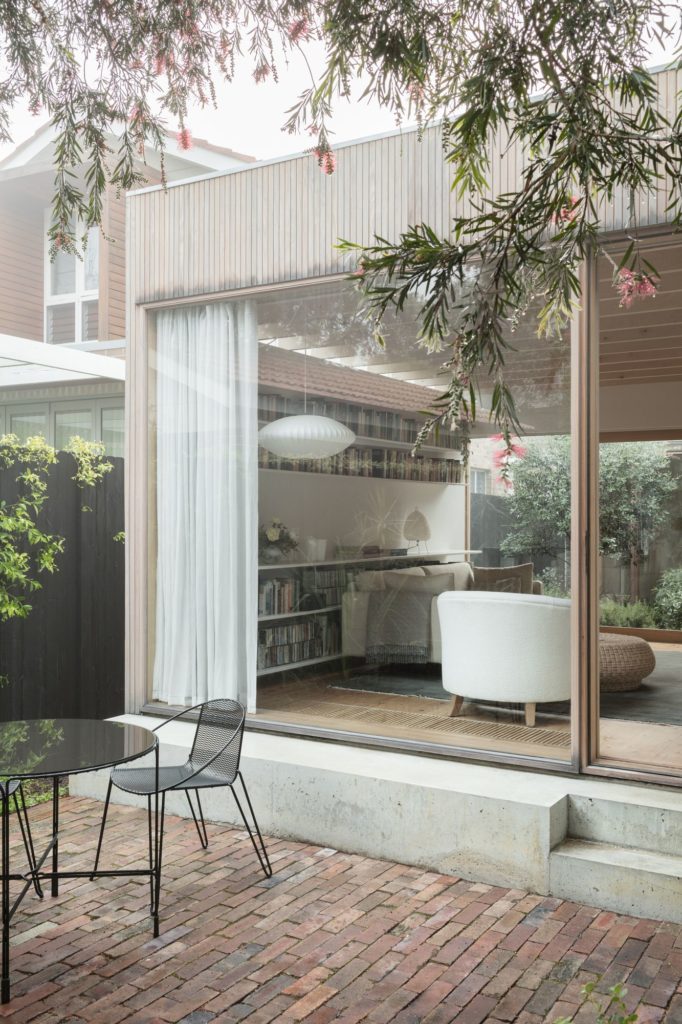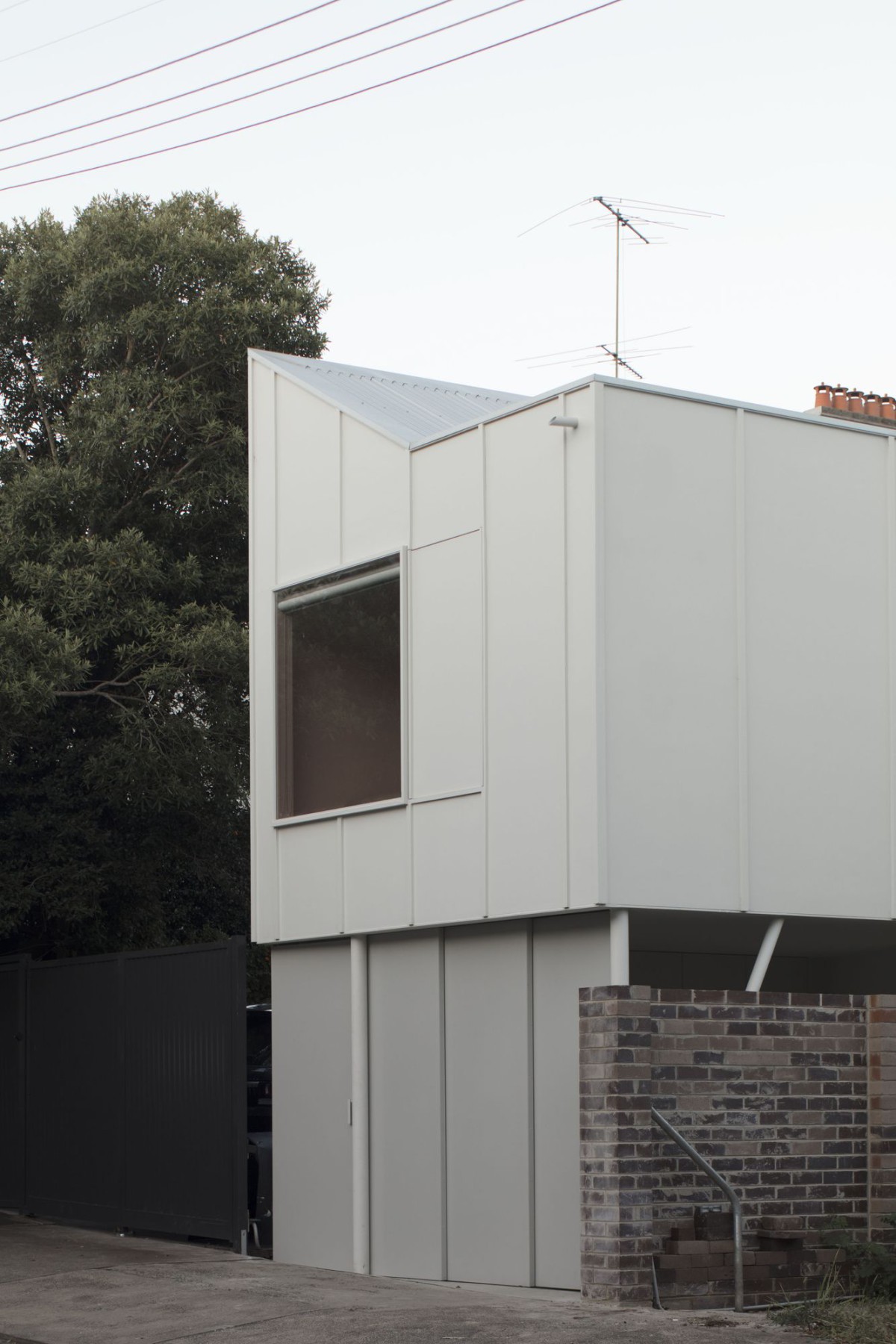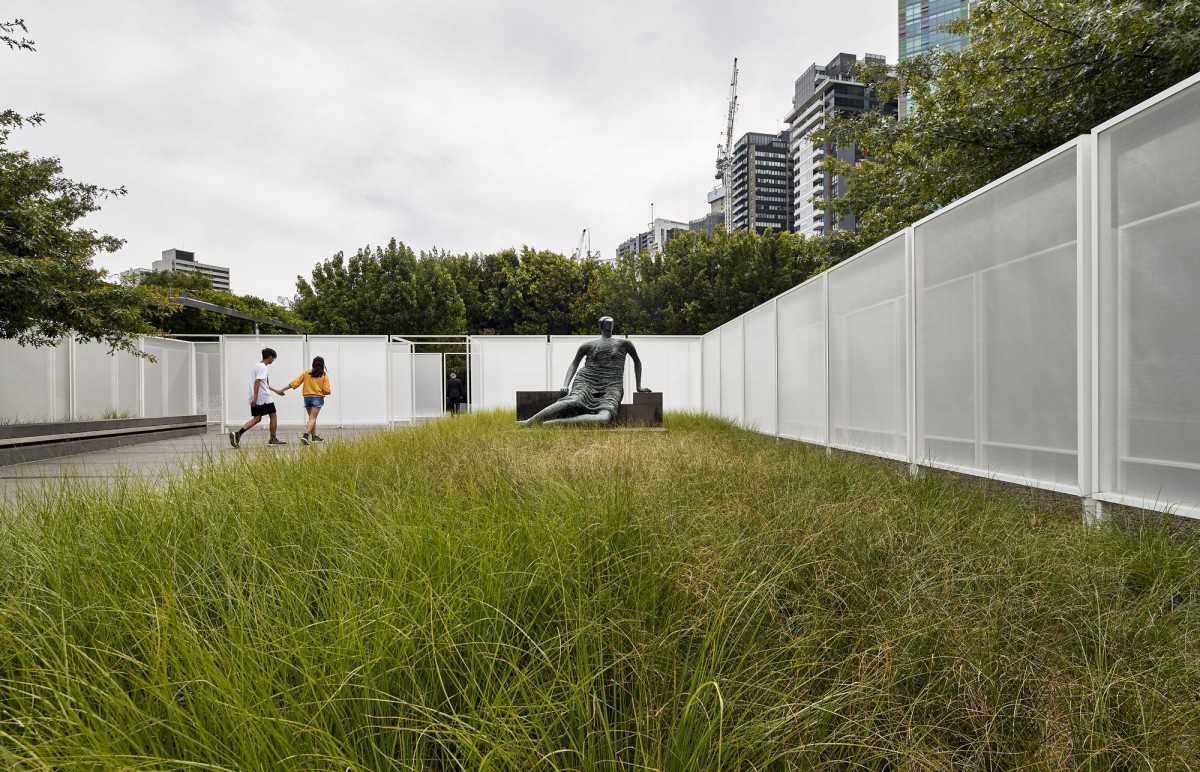Paddington House Writer’s Room . Sydney
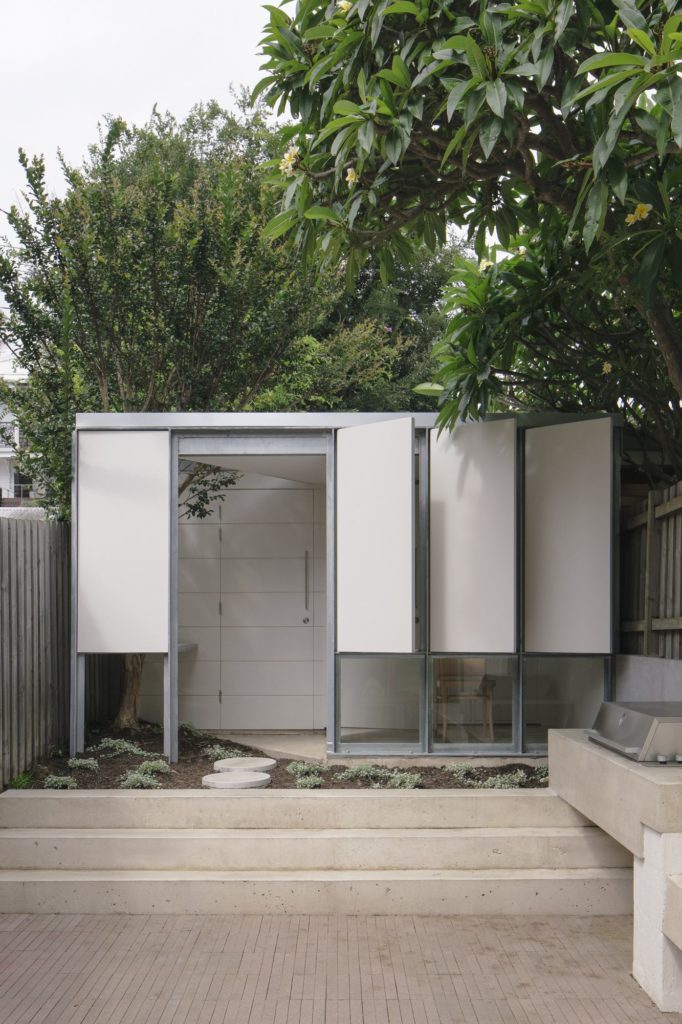
RETALLACK THOMPSON . photos: © Ben Hosking
An alteration to a Victorian terrace in Sydney that seeks to accomodate the idiosyncrasies of a growing young family by providing new sleeping, living and working spaces for all its occupants. Paddington House seeks to enhance the inefficiencies of the existing home through internal reconfiguration and discrete interventions. In a sign of our times, a further “writer’s room” was provided at the rear of the existing garage, bookending the external courtyard to shape the outlook from the kitchen & dining areas and provide a designated working space away from the primary realm of the family home. Continue reading RETALLACK THOMPSON
