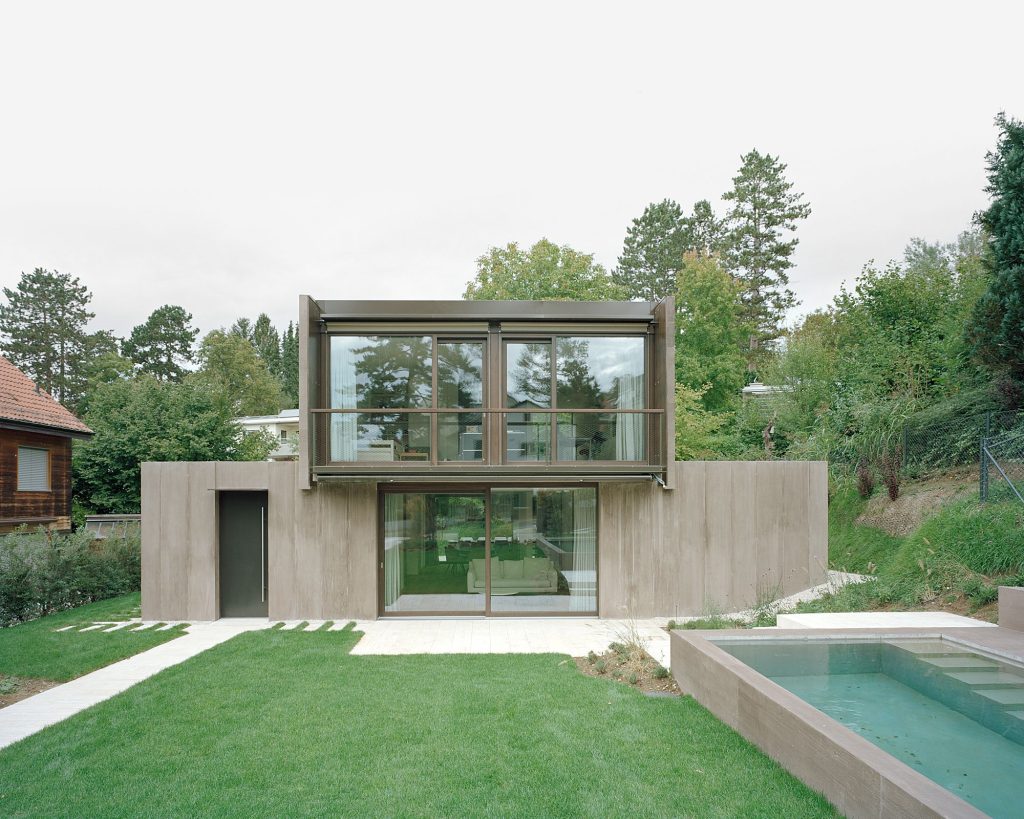detached house

PR A Patrick Reuter Architektur . photos: © Rasmus Norlander
The detached house is situated in the rear, private area of a narrow plot on a slight slope. The centerpiece is a continuous living space at ground level, which is glazed at the front and rear to the garden and framed on the sides by living rooms. Continue reading PR A

