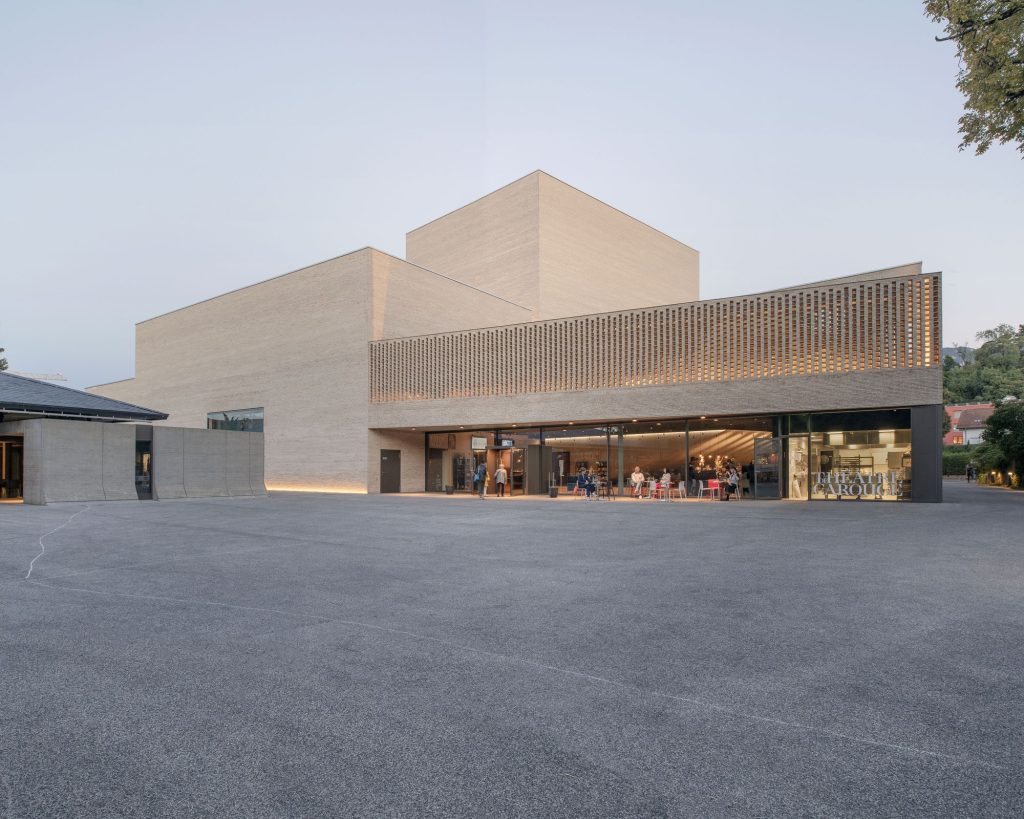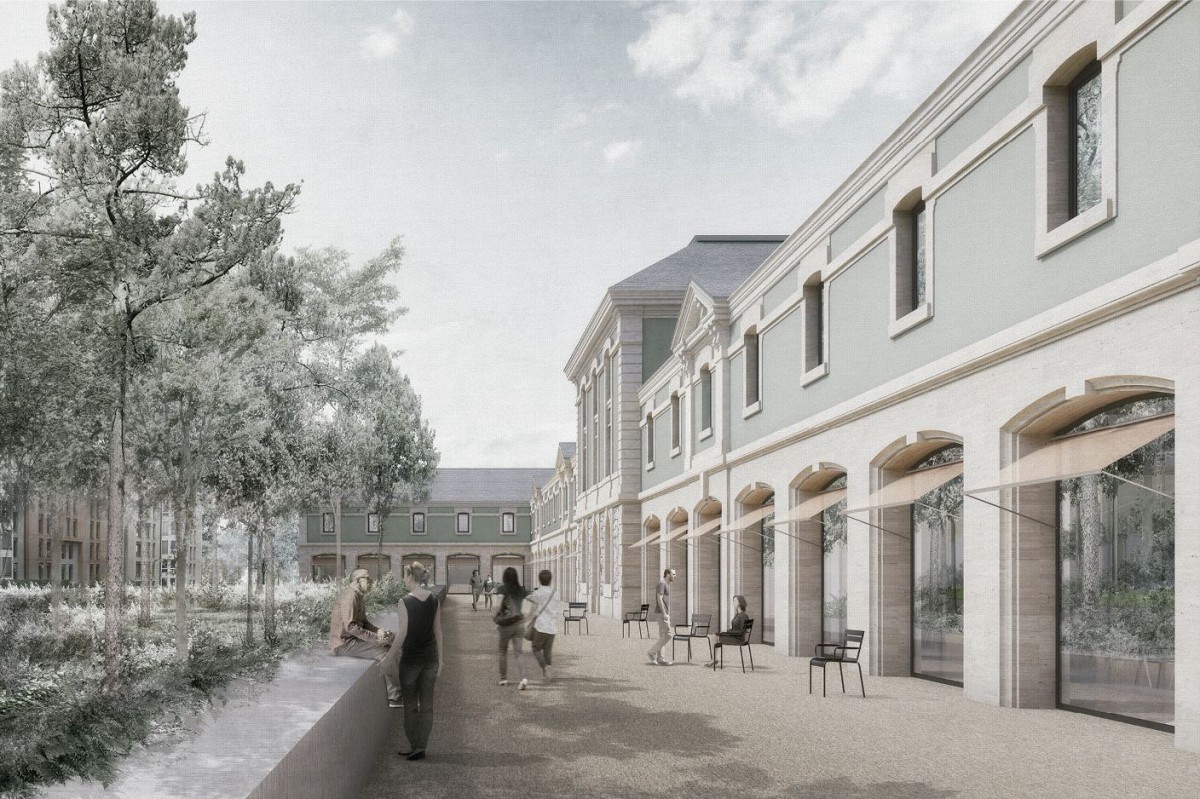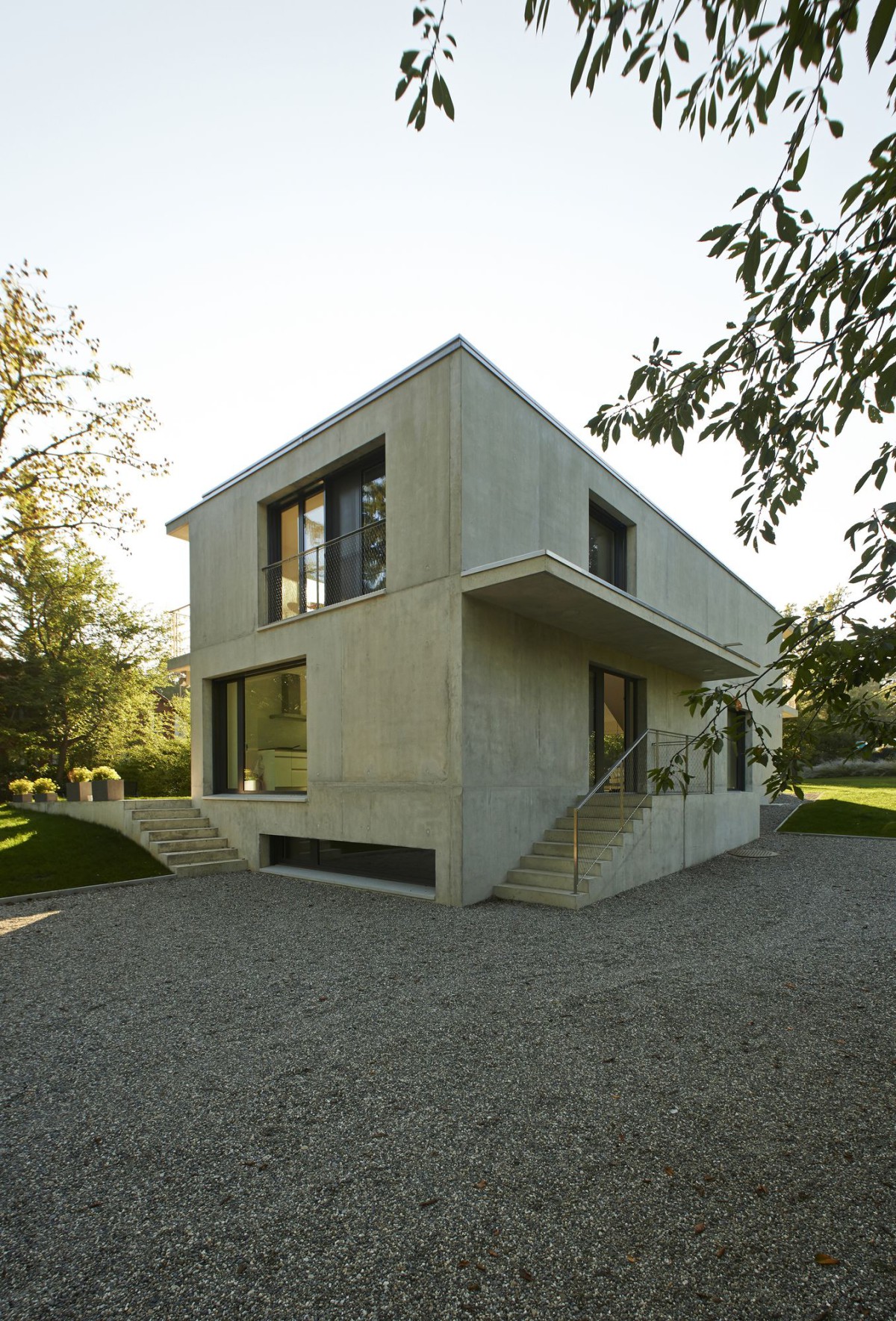
The theatre strengthens a comprehensive creative space in the dense urban fabric of Carouge. The friction between a very limited site and large performance space requirements necessitates a high degree of concentration where all elements fuse into a single body. A long process of consultation (including a referendum) established the project in the public mind while the theatrical facility was still being perfected, together with the community of users.
On the scale of the site, the project comprises five large programme spaces (three new halls, existing community hall, entrance esplanade) by exploiting their interstices to define interior and exterior circulation. On the side open to the public, the foyer opens up to the full width of the esplanade, while to the rear, the assembly hall forms an interior courtyard grouping together the stages and set workshops. The first floor is allocated to working areas, with workshops, offices, meeting areas, dressing rooms and control rooms distributed in a circular arrangement. Continue reading PONT12





