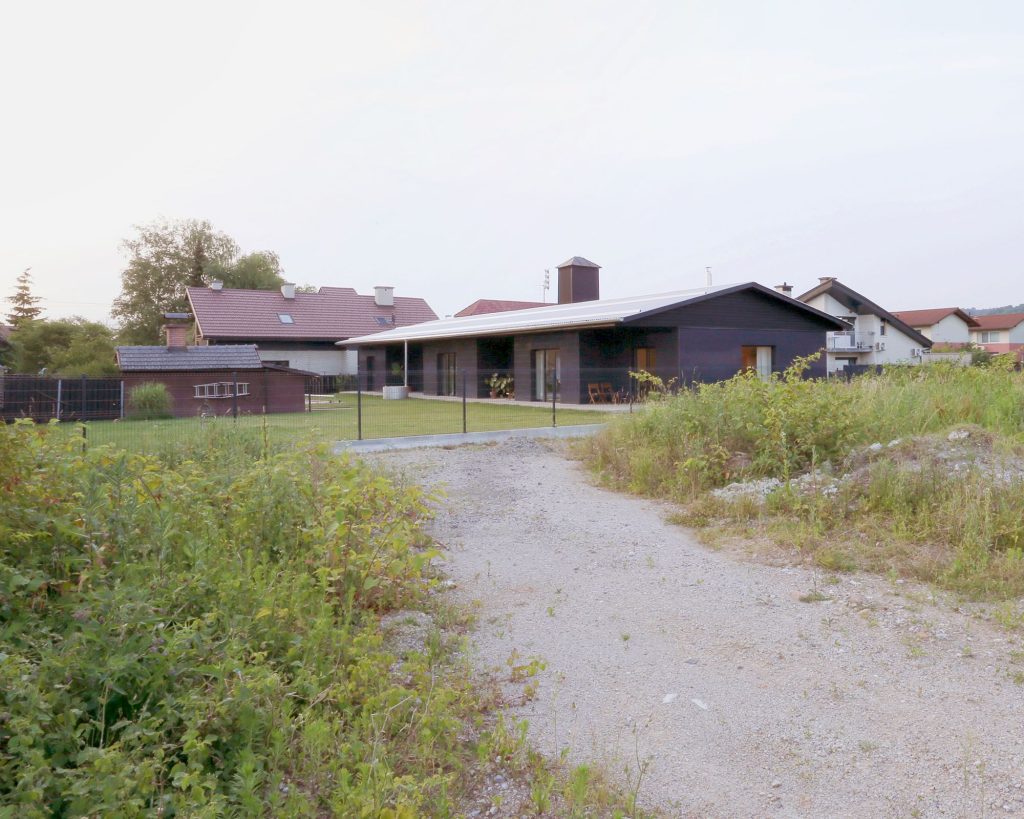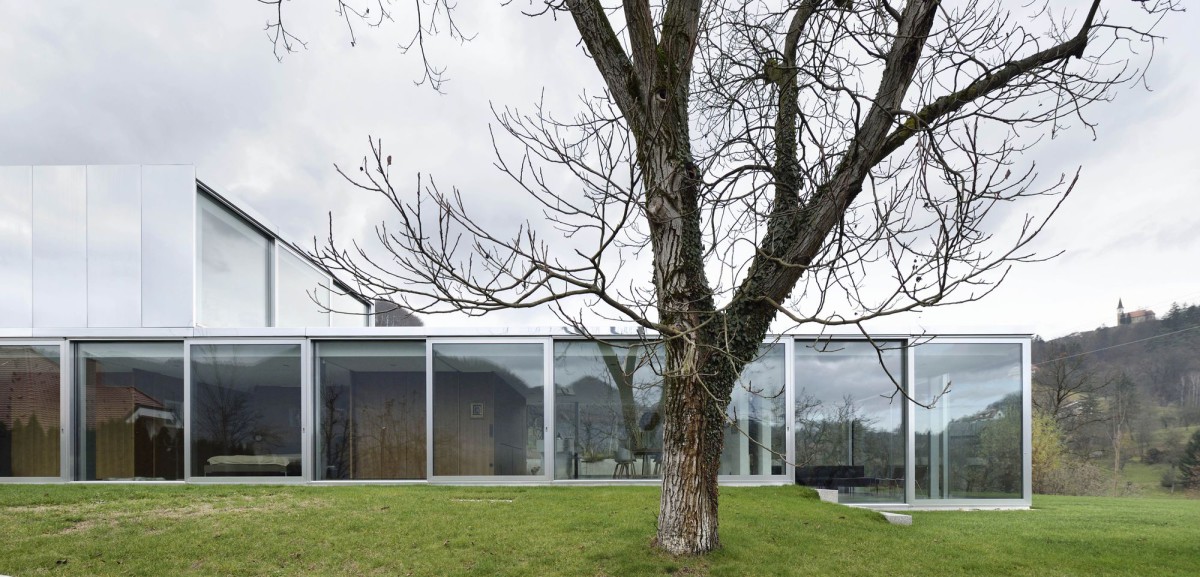Housing Dolgi most 2 . Ljubljana

Bevk Perović arhitekti . Arhitekti Počivašek Petranovič . photos: © Urban Petranovič
In Dolgi Most, a suburb of Ljubljana, detached single-family houses dominate the existing enviroment. On a vacant lot between the houses, two apartment buildings with a total of 40 public rental apartments have been built, completing the development of the area together with the building Dolgi Most 1, that was built a few years ago. Each of the structures consists of two two-story residential blocks connected by a common ground-level base where garage, service rooms and technical rooms are located. The garage si situated on the ground floor due to the high groundwater level in the marshy terrain of ljubljansko Barje. Continue reading Bevk Perović . Počivašek Petranovič






