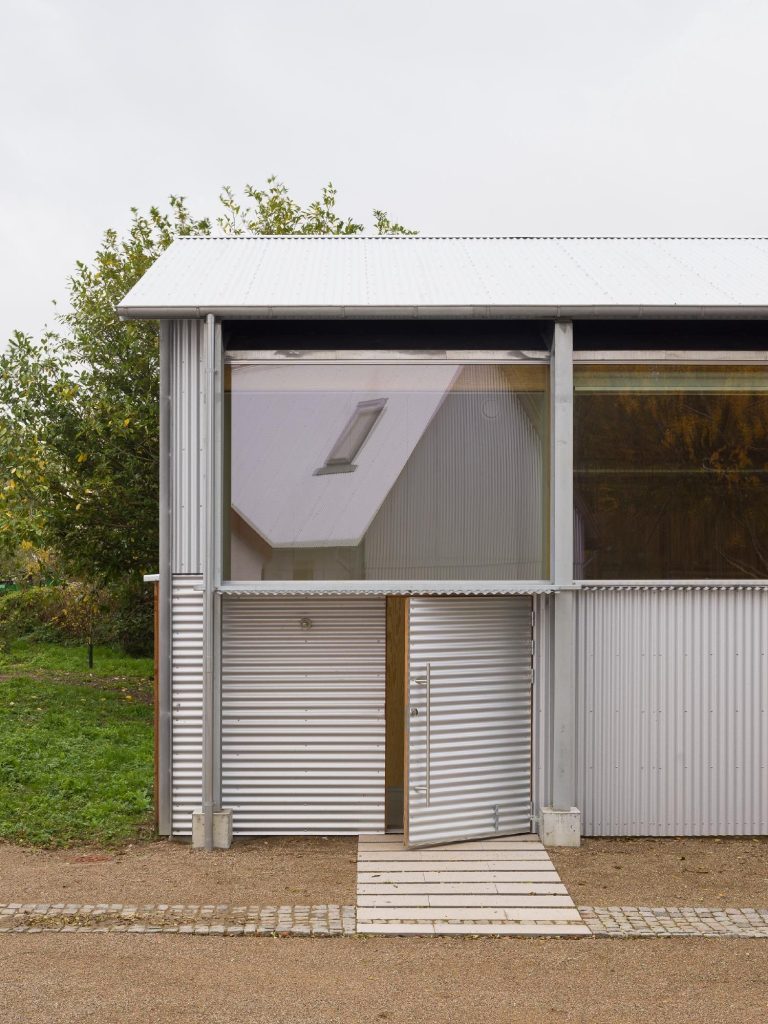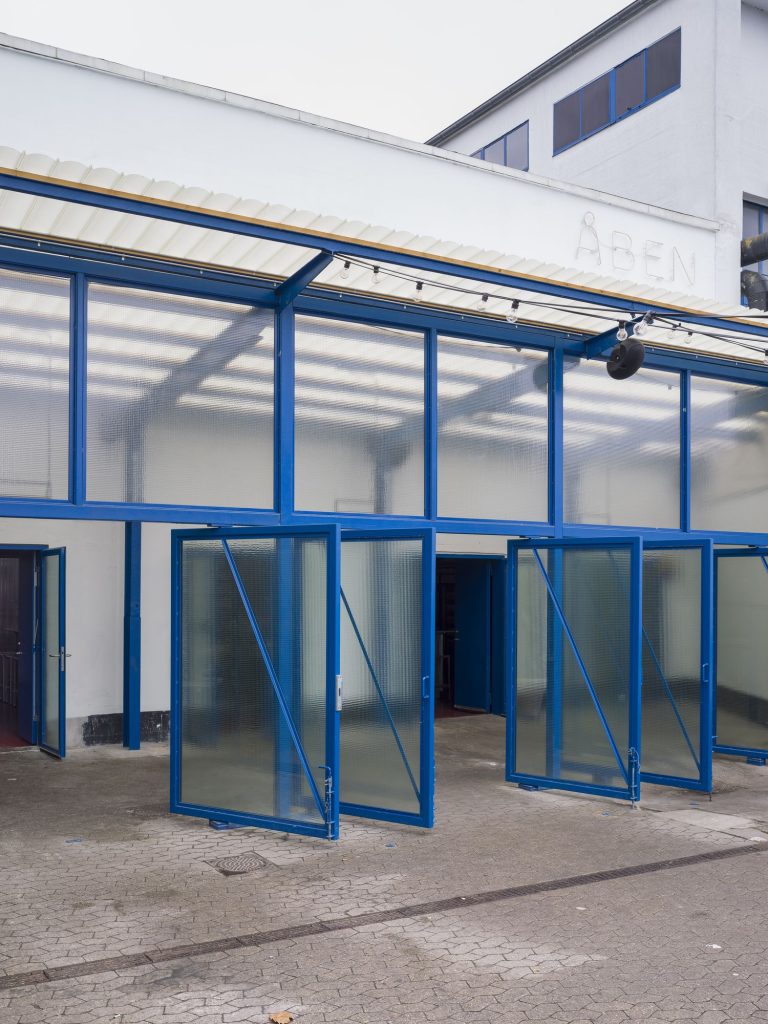
pihlmann architects . photos: © Hampus Berndtson
Embedded in the sincerity of Møn, a transformational project emerges, blending with the island’s architectural heritage characterized by admiration for the necessary. It is shaped by the profound artistic legacy of the founders, the resources at hand and informed by the functionality of industrial structures, much like the numerous barns and farms around the exhibition space. By restoring three existing buildings and adding two more, a substantial place with modest yet rugged resources is developed. Continue reading pihlmann architects




