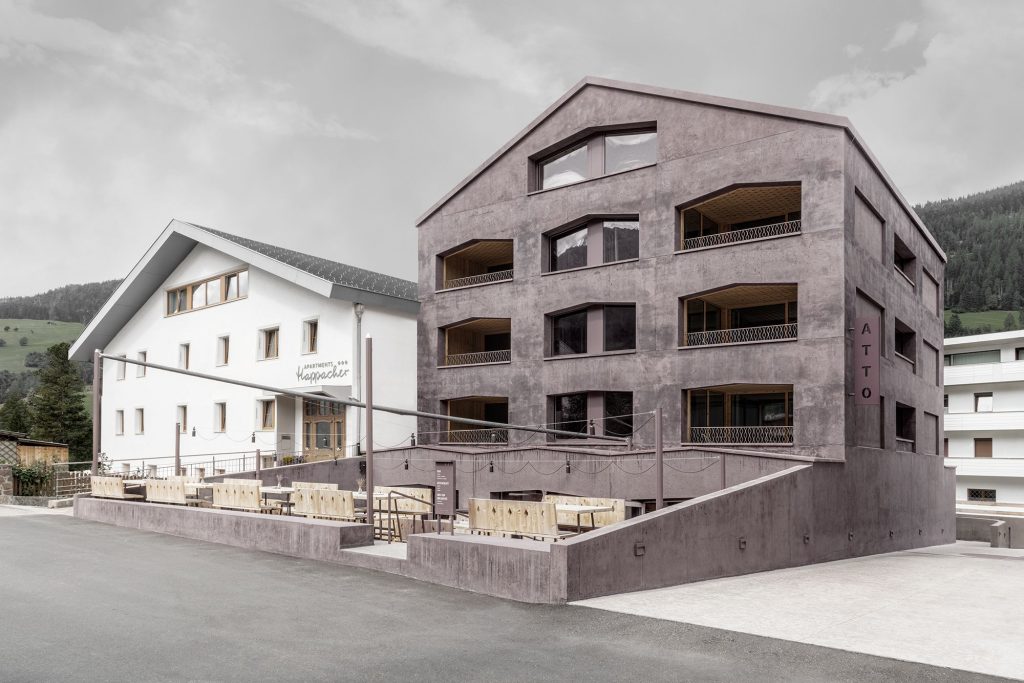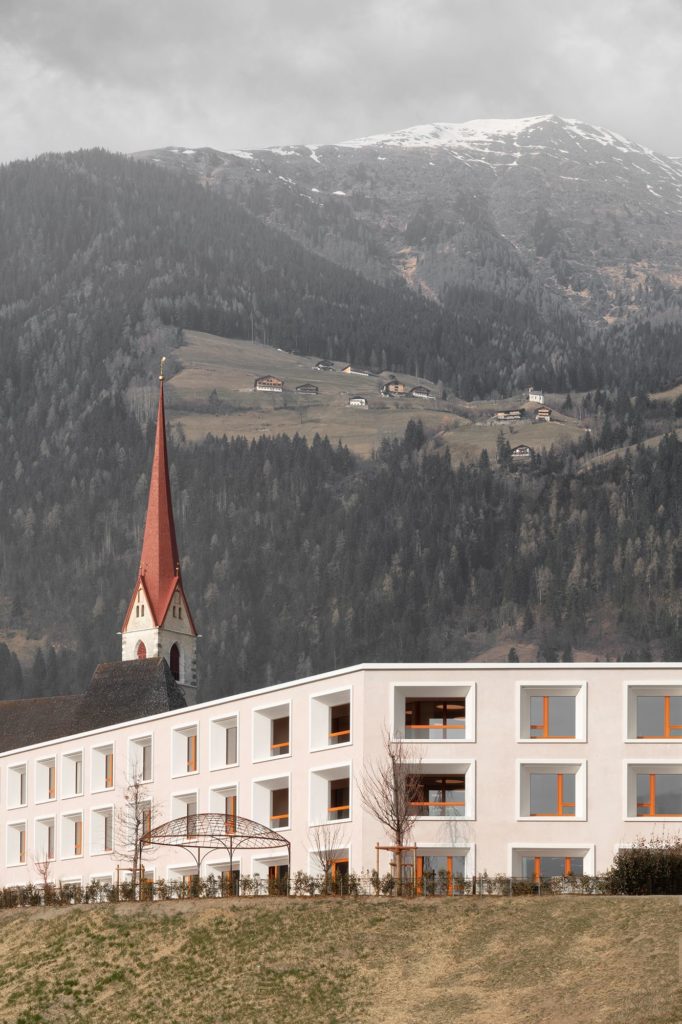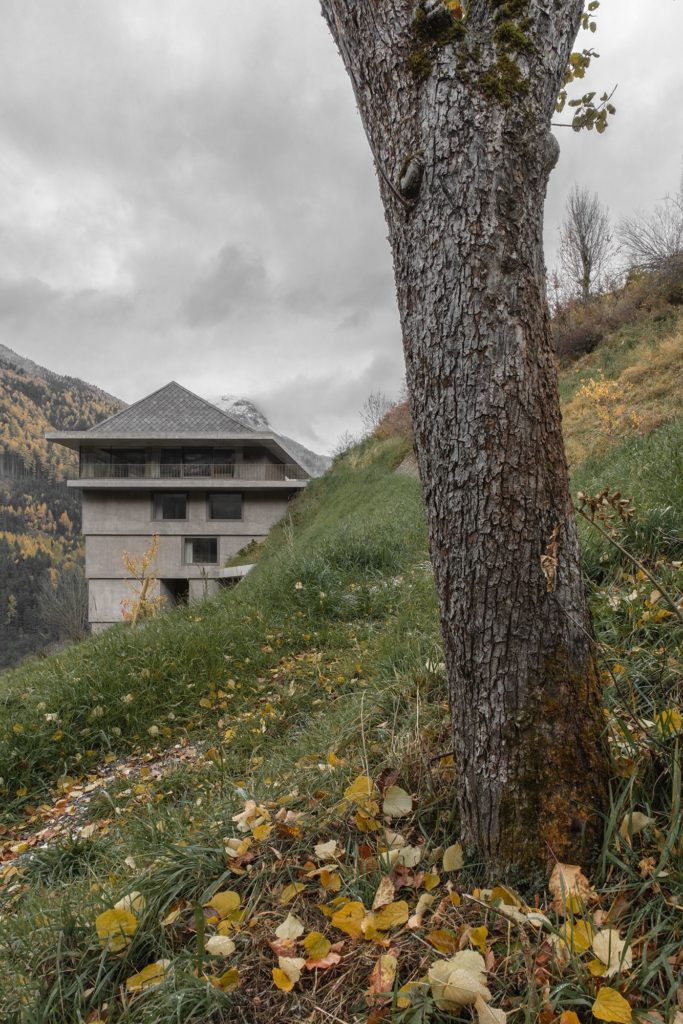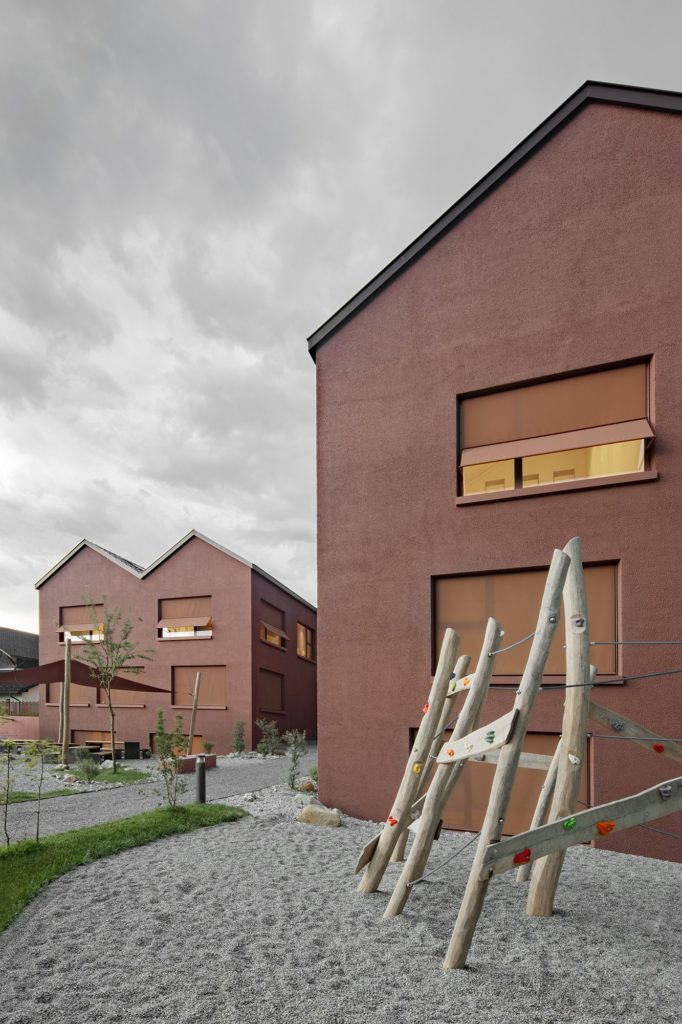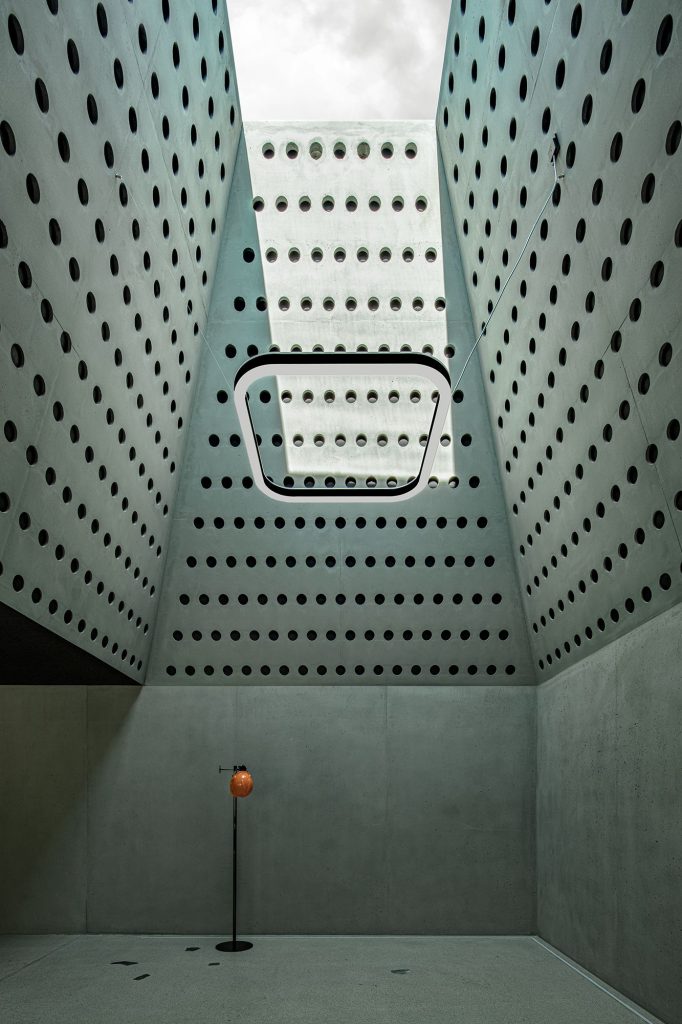
Pedevilla Architects . photos: © Gustav Willeit
During an expansion from 2002, the headquarters of the Beton-Eisack company in Klausen had been supplemented by a striking office building by architects Armin Blasbichler and Matthias Rainer, which ever since prominently forms the entrance to the company grounds in a levitating manner. The aim of the current project was – 20 years later – to create functionally efficient and pleasant spaces that would meet the company’s changed needs while providing an appropriate stage for the concrete that is being developed and produced by the company. Fundamentally new is a space for seminars and other events. Continue reading Pedevilla

