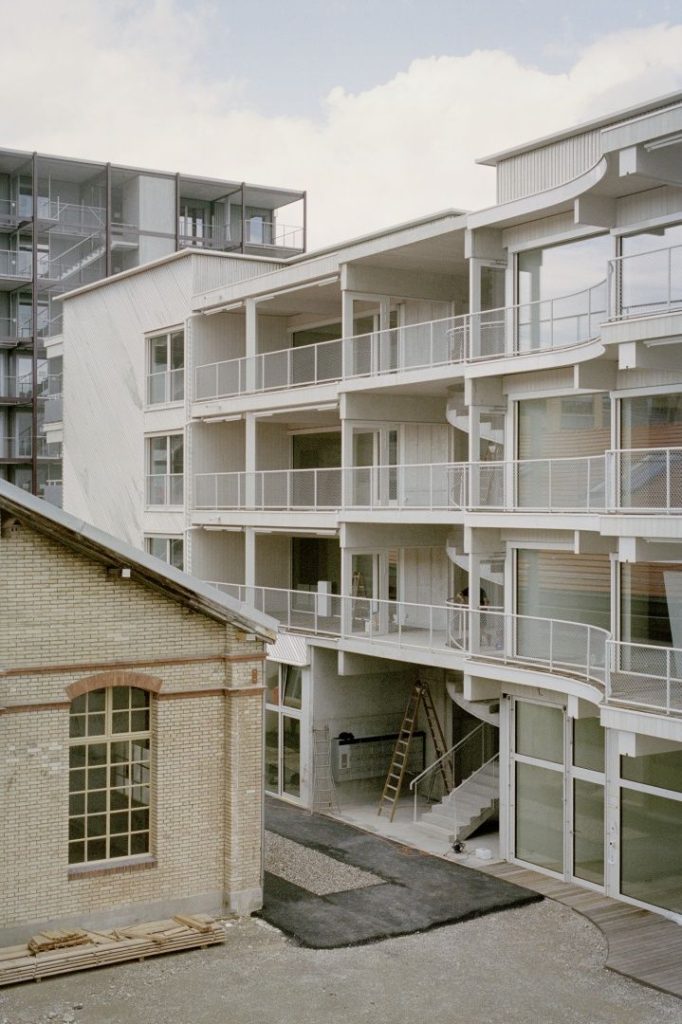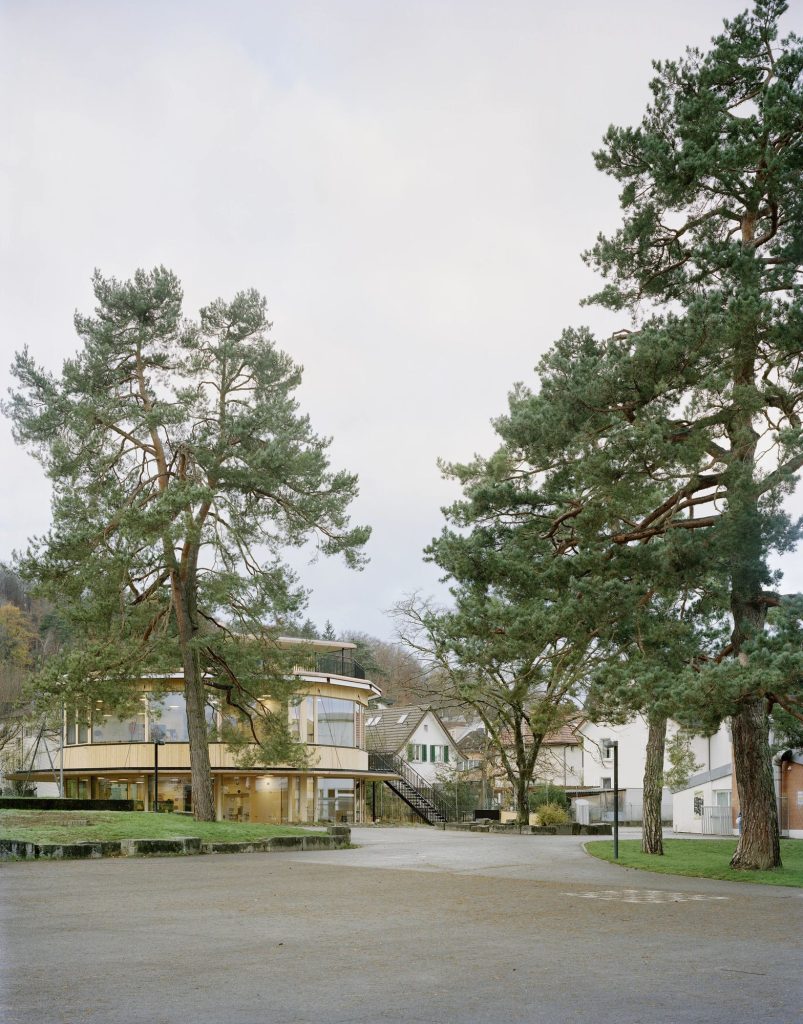
Pascal Flammer . photos: © Peter Tillessen
Residential building in Winterthur. Continue reading Pascal Flammer

Pascal Flammer . photos: © Peter Tillessen
Residential building in Winterthur. Continue reading Pascal Flammer

The interior of the after-school care centre is conceived as a part of the rich surroundings occupied by mature trees. In order to dissolve the visual boundaries between inside and outside as much as possible, the after-school care centre is round and glazed on all sides. Continue reading Pascal Flammer

Stellen wir uns eine Welt vor in der Um- und Weiterbauen, die einzigen Möglichkeiten sind, die dem Menschen noch zur Verfügung stehen. Continue reading PASCAL FLAMMER
Pascal Flammer awarded first prize for his “Building in the park” project. The canton is creating a second campus for the University of St.Gallen in the Platztor area, thereby providing the HSG with the additional space it urgently needs. Continue reading Pascal Flammer
Pascal Flammer Architekt . + espazium
Selected competition entry. Continue reading Pascal Flammer