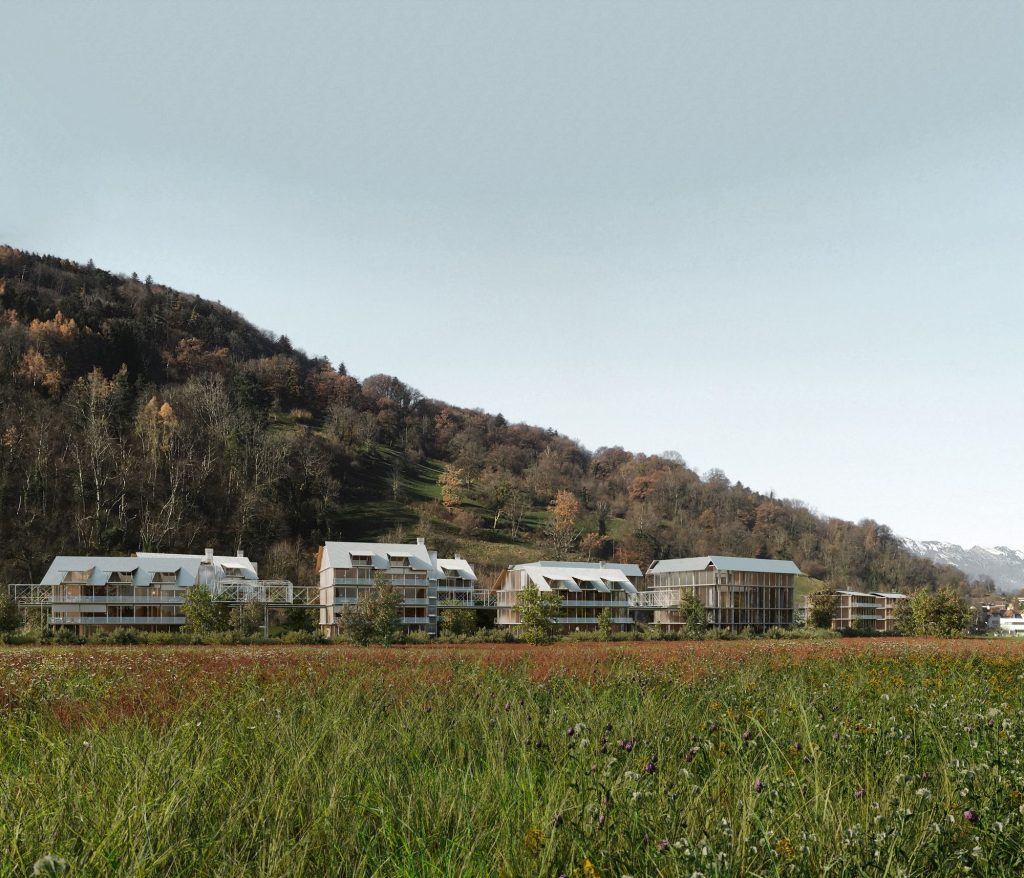
Santiago Valdivieso Arquitectos Asociados @stgo_valdivieso . Pablo Rojas Böttner @rojasbottner . PARABASE @parabase.eu . renders: © Leonardo Liñan @leonina_
What does it mean to design and build, today in 2024, a Regional Museum in Rapa Nui? As non-insular architects, we ask whether it is possible to work with the symbols and forms of Rapa Nui culture without distorting them. Wouldn’t it be more honest to work with a deep respect for the island itself? Continue reading Valdivieso . Rojas Böttner . PARABASE




