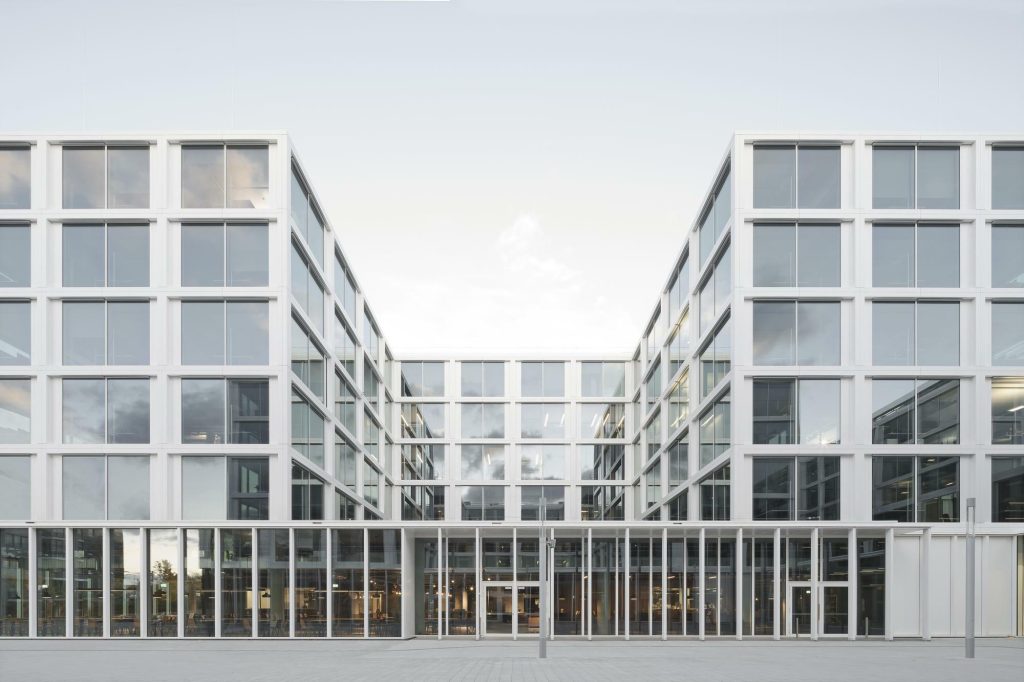
O&O Baukunst oversaw the construction of a 160,000-square-metre business campus with 4,000 workplaces for the Wüstenrot & Württembergische AG.
The W&W Campus opened its doors in 2023. A shared place to connect, it is the built representation of the unified Wüstenrot & Württembergische AG. The insurance group, originally scattered across four different locations, now has a new central headquarters between Ludwigsburg and Kornwestheim. The property is located just a few metres from the Wüstenrot tower, which will be converted into apartments. At the outskirts of the neighbourhood—between a drive-in cinema, train station, and fields—this piece of ideal city is surrounded by orchards, a compressed urban complex of seven buildings that interact with each other. Continue reading O&O BAUKUNST





