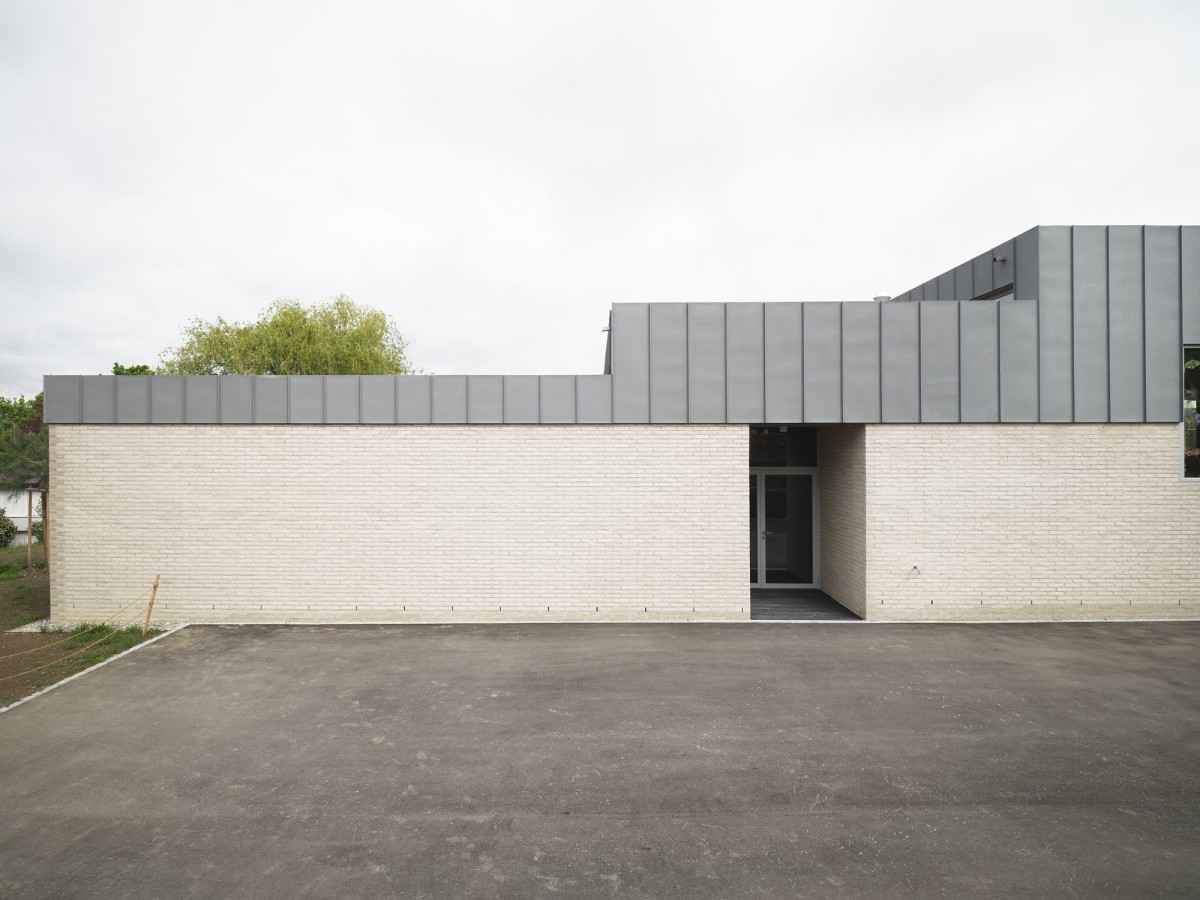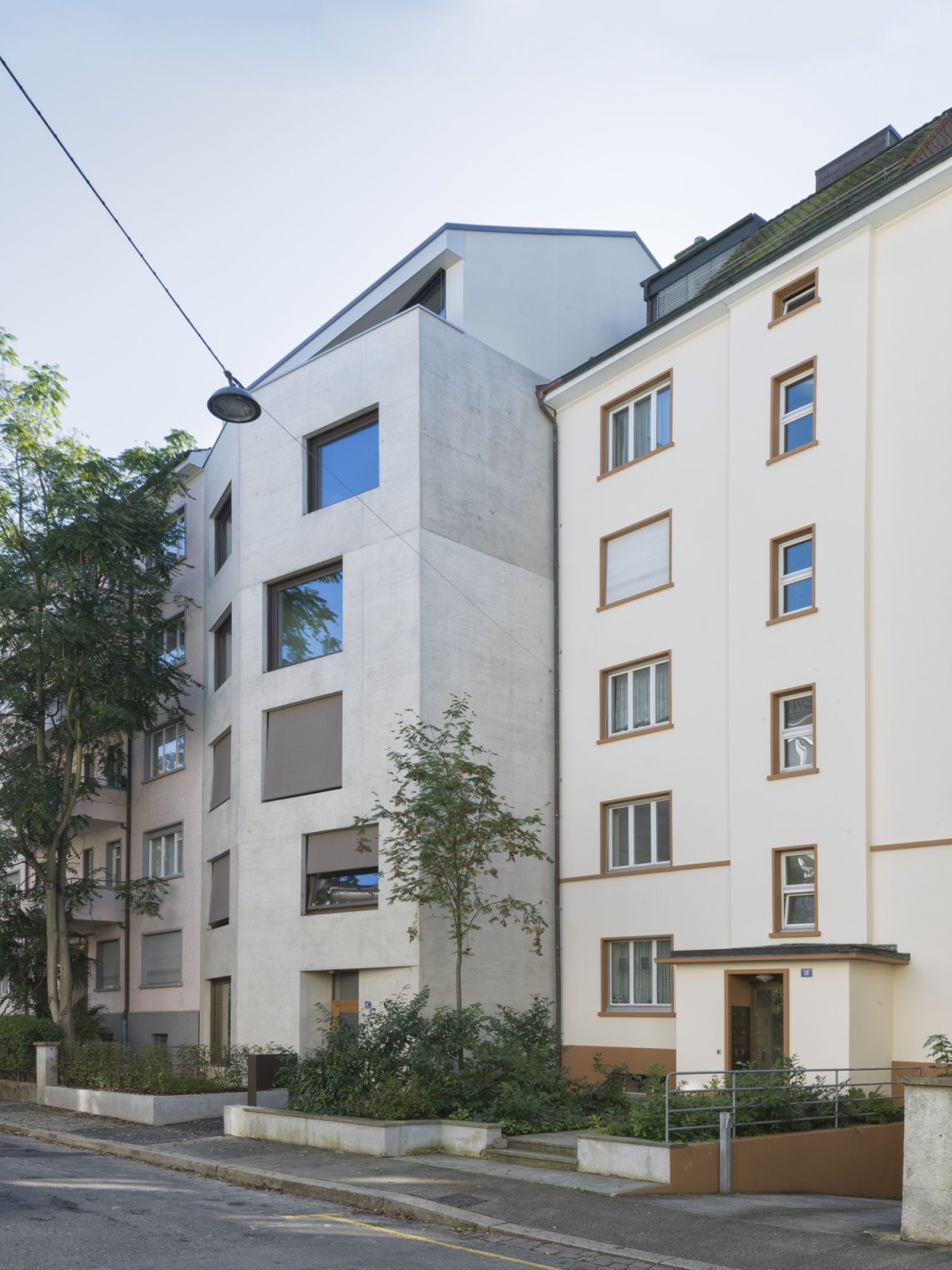Brandenberger Kloter Architekten
The Kindergarten (day-care center) in Winkel Rüti, Switzerland is located between a school for children with disabilities and a new housing estate. The project is significant for its split-level design, one that adapts smoothly to the existing topography. On the lower level there is an afterschool day care center with a panorama view, aimed at children ages four to ten. A wide staircase leads to the upper level, where the two daytime nursery school units (Kindergarten i.e. for children ages four to six) face the courtyard and a private playground. The child’s perspective forms the foundation of the design strategy with integrated sleeping and playroom areas, places to hide and varying floor levels. The rooms in the upper and in the lower area are all connected to each other in such a way that a circular walkaround is possible. Continue reading Brandenberger Kloter






