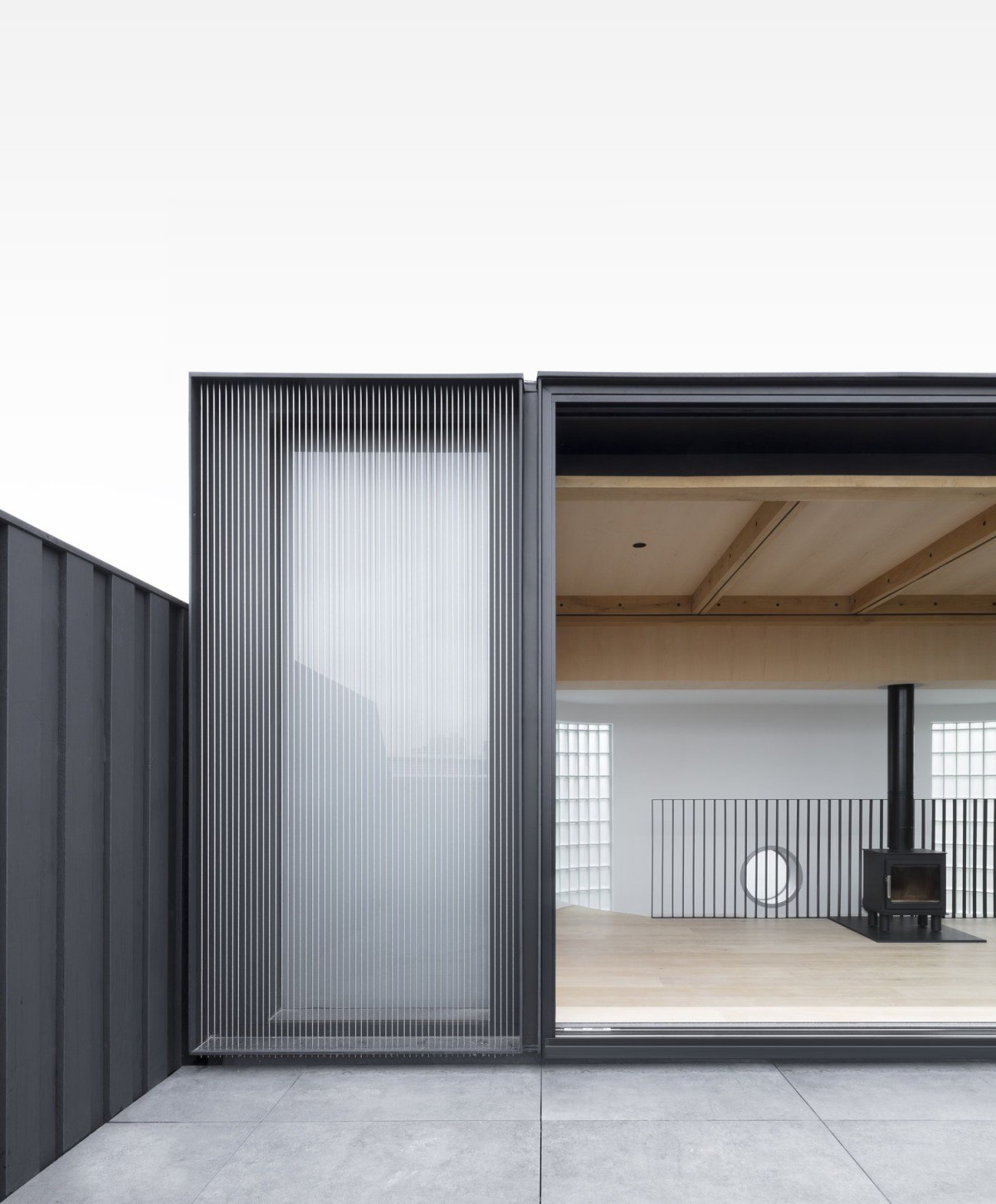Szczepaniak Astridge . photos: © Nicholas Worley . + AJ
Commissioned by an Art Director in the fashion industry, the concept was to delicately insert concrete as a material into the rear masonry Victorian fabric.
A foundation, a floor slab, a column, a ceiling and a bath become the concrete sculpture. Our inspiration for the vertical void from ground floor kitchen sink to first floor bathroom was Gordon Matta-Clark and his experiments in New York abandoned buildings. The void enabled a connection between eating, cooking and bathing for the couple who occupied the house. Continue reading Szczepaniak Astridge



