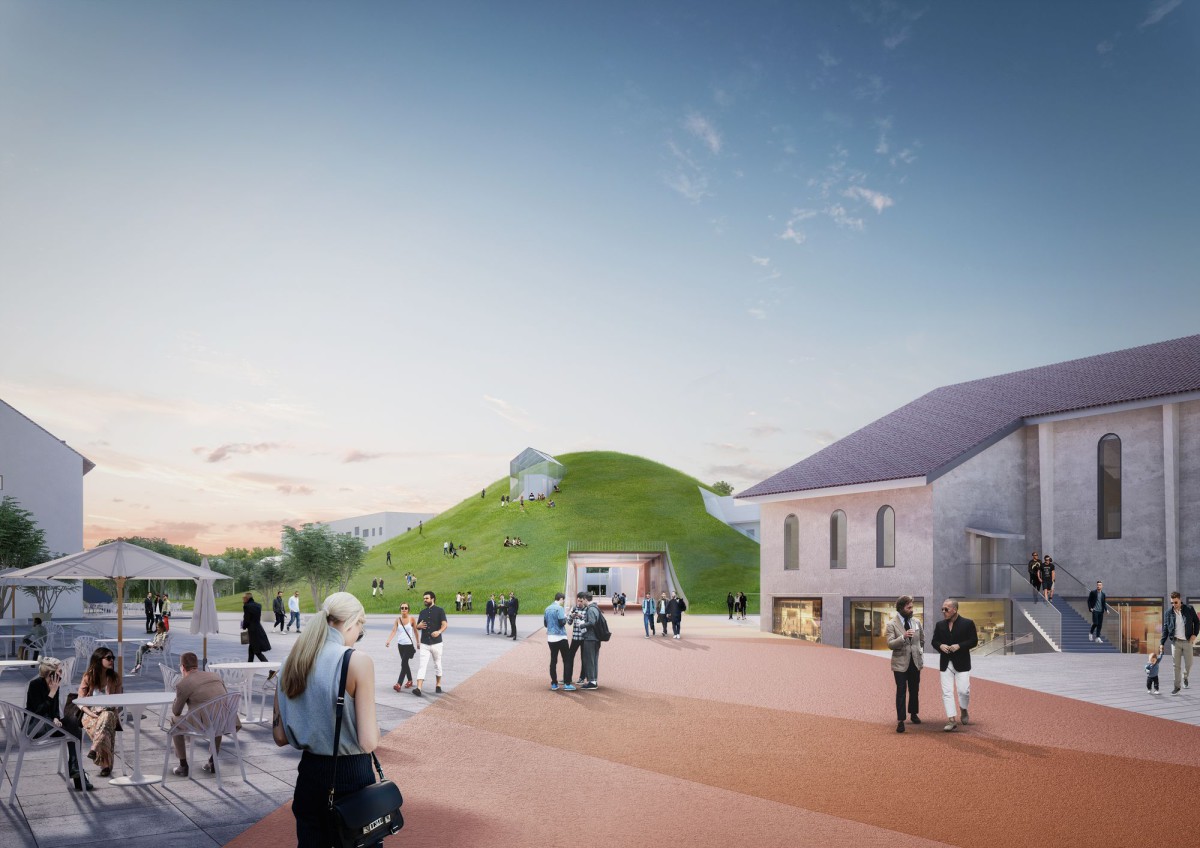MVRDV . photos: © Ossip van Duivenbode
Bałtyk appears totally different depending on what side it is approached from. A linear building with a concrete, entirely glass-fronted façade and clearly exposed aggregate grain, sets it apart from its surroundings and is an example of a balanced combination of “old” and “new” architecture in the context of the neighbouring historic building of Concordia Design and the Haven. Continue reading MVRDV






