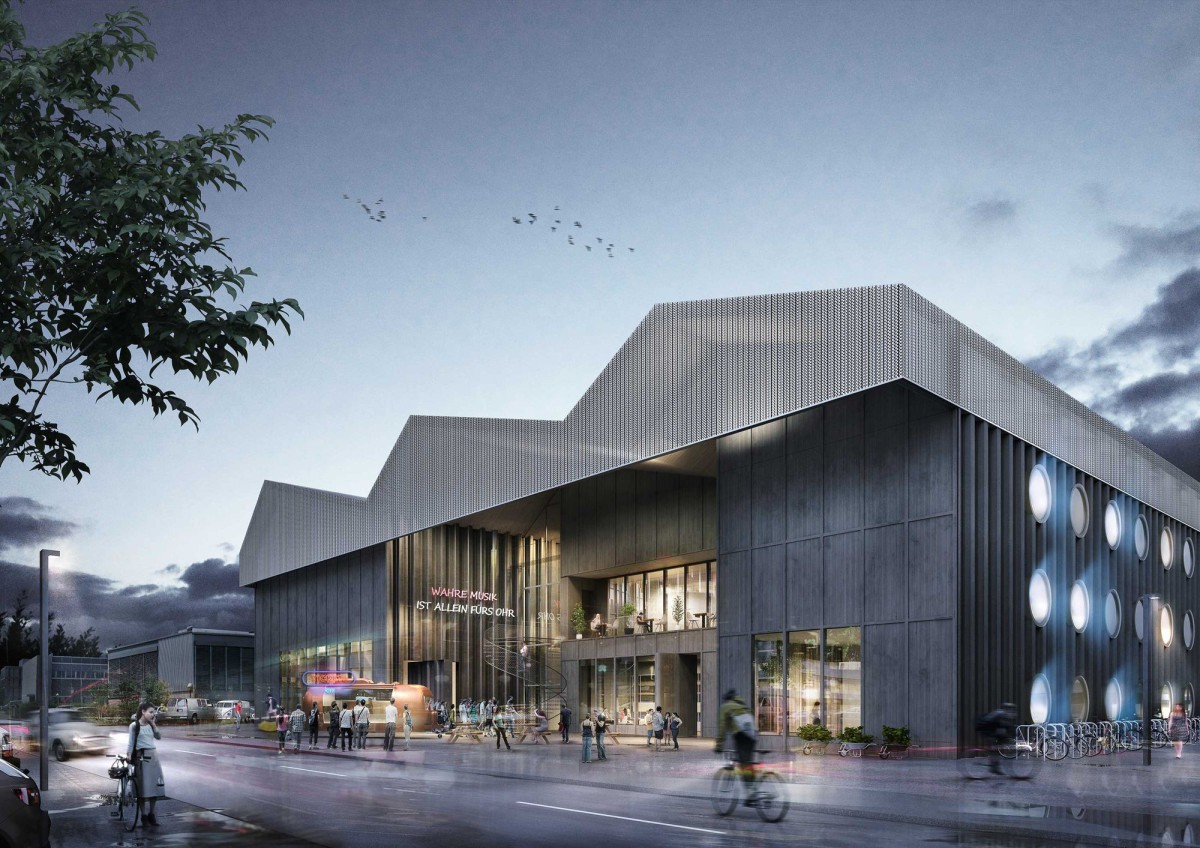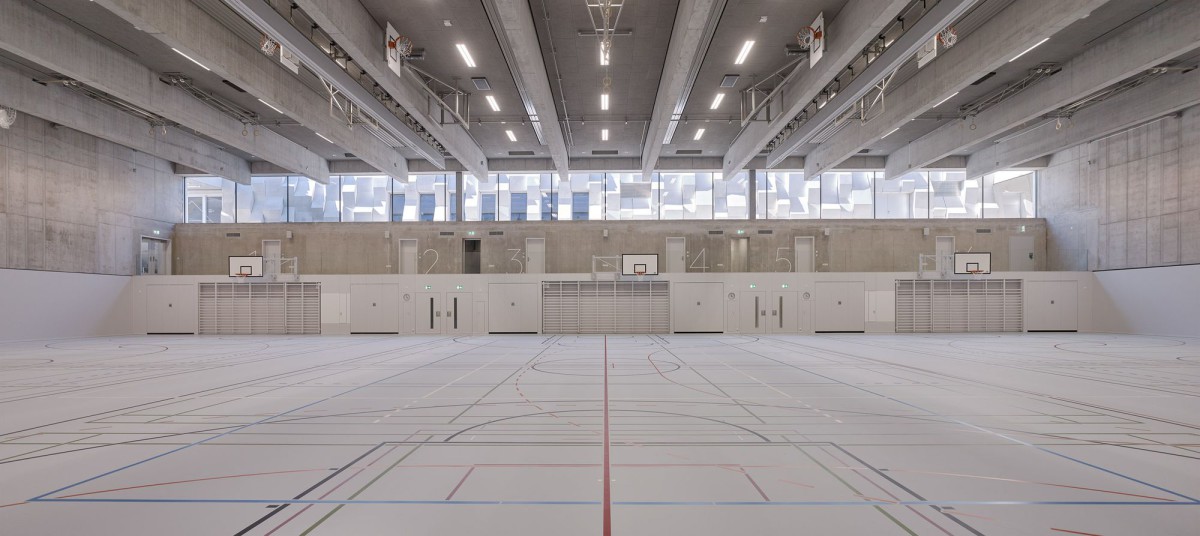InsideOutside . Berlin

mlzd: . Christoph Schläppi
Public space is under pressure – commercialized for economic interests, abused as a playground for event culture, and maneuvered into insignificance through private acts of self-staging. Is its original function as a forum for public life coming to an end? At the same time, there are ever more standards, regulations, and requirements designed to guarantee safety and functionality. Does this reduce the creative possibilities for new architecture to react to the specifics of the location? If so, how are buildings being affected by these processes? Continue reading mlzd:






