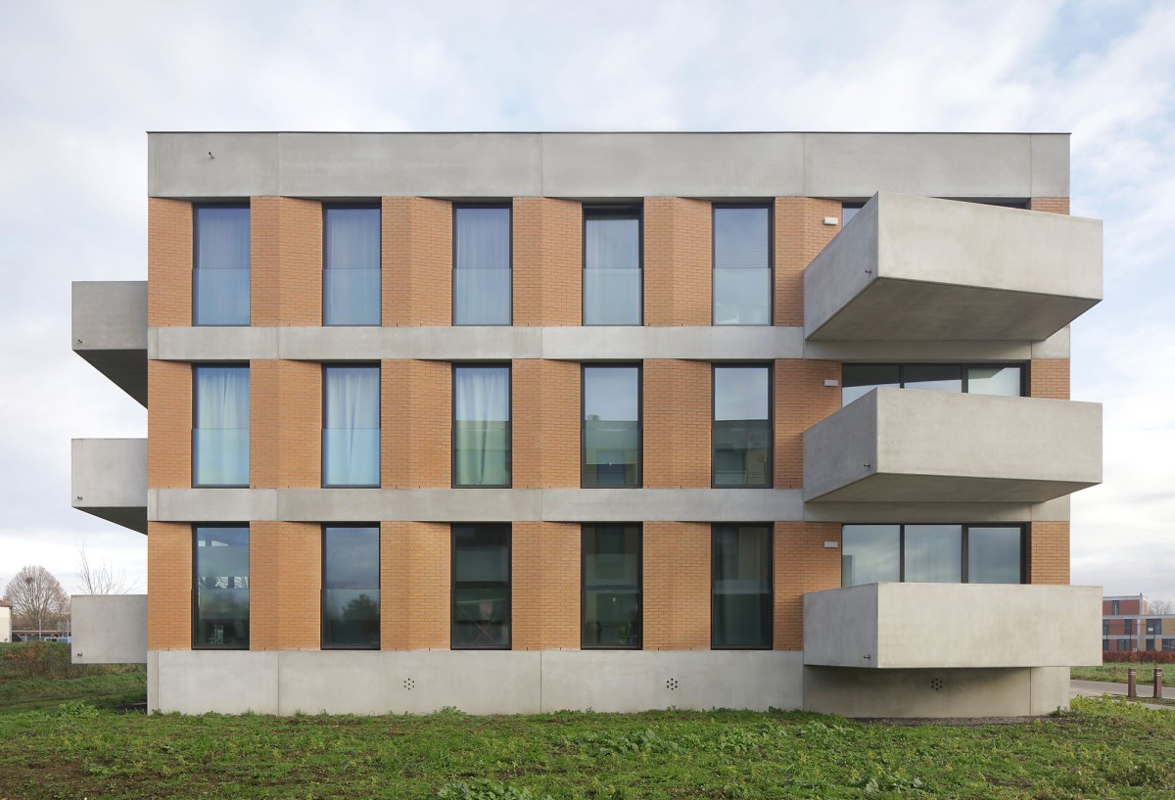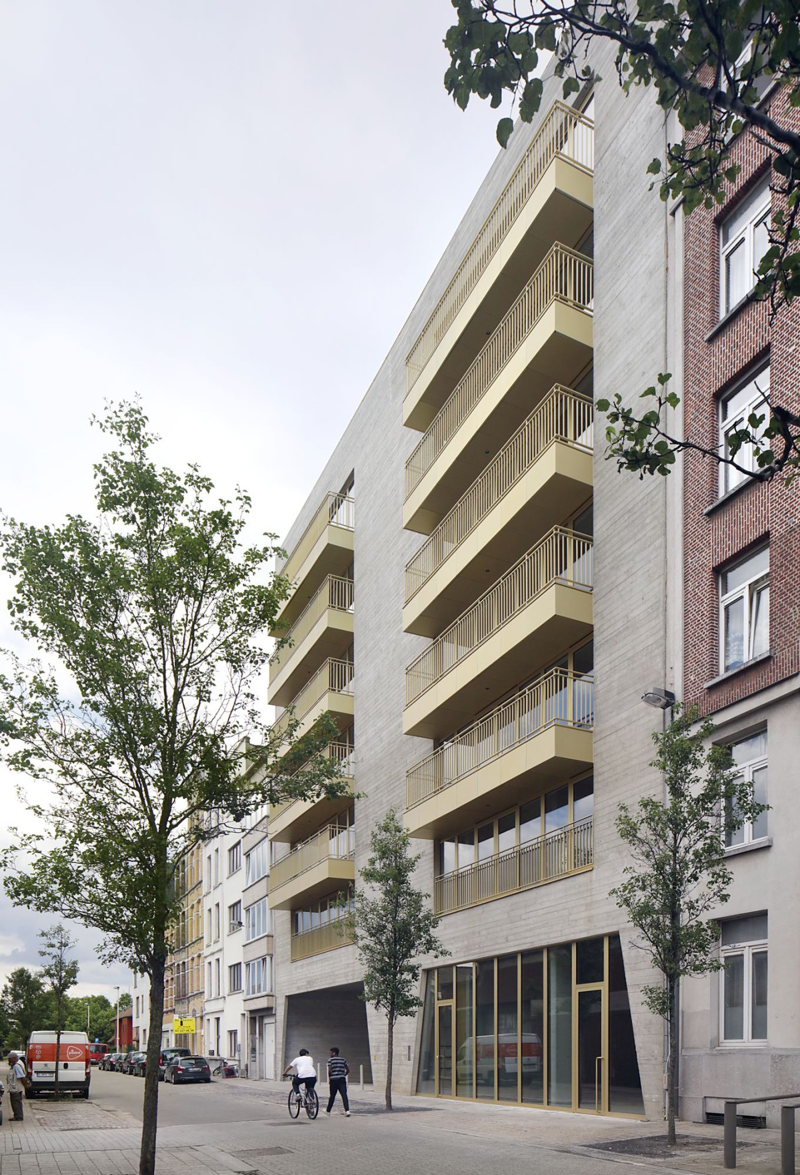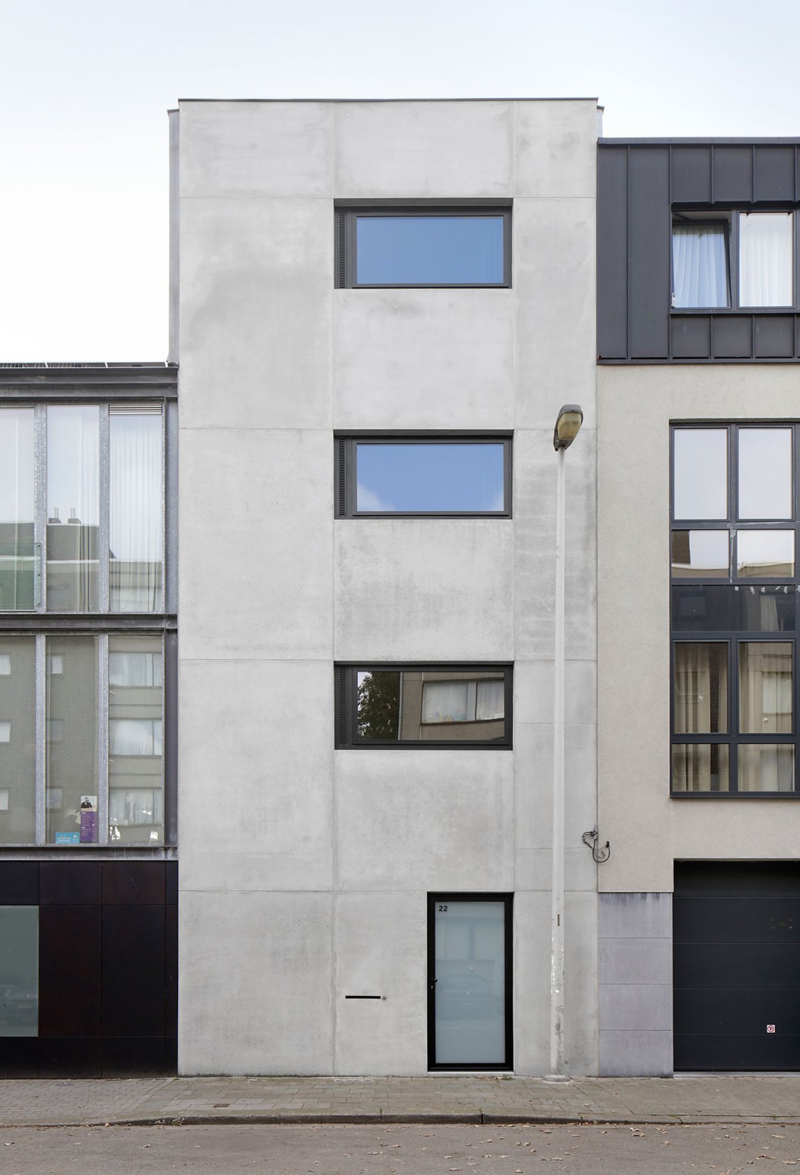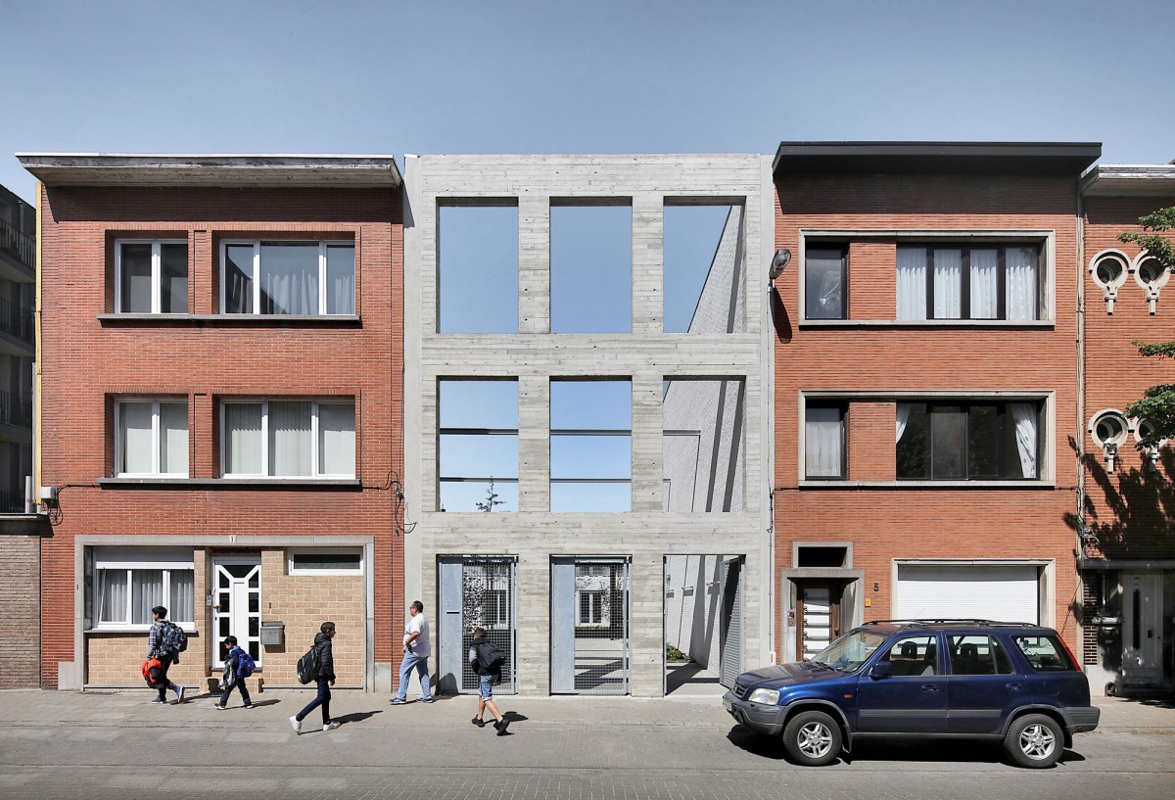Bogerse Velden social housing . Lier

META architectuurbureau . photos: © Filip Dujardin
Just outside the city centre of Lier, META has realised 60 dwellings for the Lierse Maatschappij voor Huisvesting, namely 3 autonomous buildings (containing a total of 33 apartments) and 27 houses.
When designing the Bogerse Velden social housing, META placed the emphasis on the open space. The practice expanded the terrain earmarked for the play network required by the programme and created a well-organised area that is geared towards cyclists and pedestrians. The surrounding green belt, hitherto comprised of small and large zones, was completed through the inclusion of additional greenery. The facades of the 60 houses further demarcate the open space. Continue reading META






