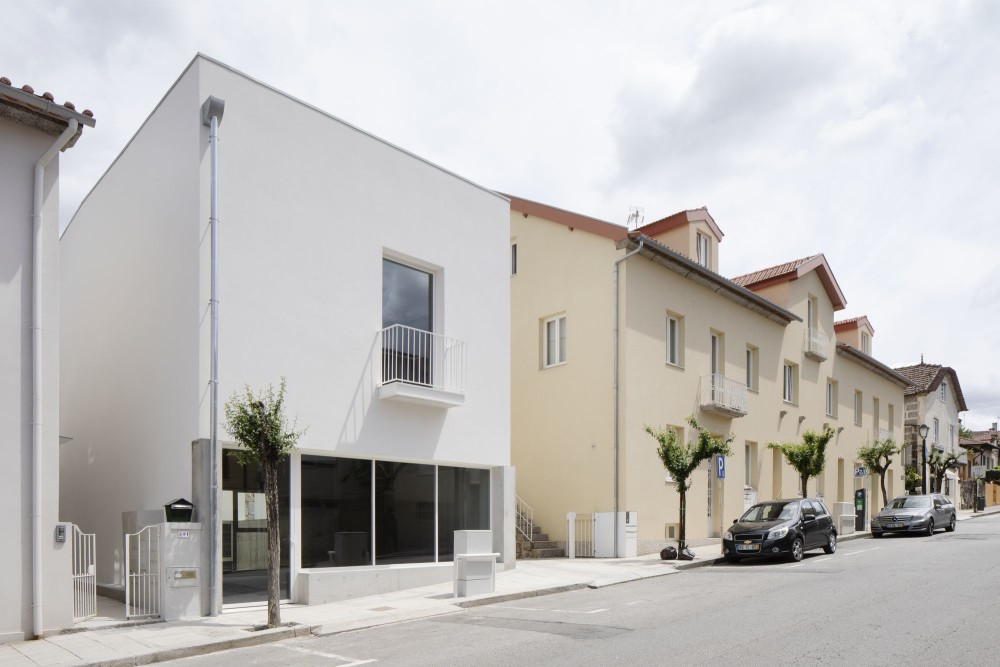Casas do Capitão . Guimarães
merooficina . photos: © Tiago Casanova
The project Casas do Capitão was triggered by the will to regenerate a city plot located on Guimarães’ historical center edge. This small parcel, as most of the neighboring ones, was defined by a succession of constructions that, over the years, occupied all the available space.
The intervention aimed to adapt this urban space to new ways of life, relieving it from the more precarious buildings and valuing the existing elements, such as the large XIX century building. This main building was the starting point and the matrix for the two new constructions that defined the plot: an extension at the ground level and a new commercial building on the north side. Continue reading merooficina


