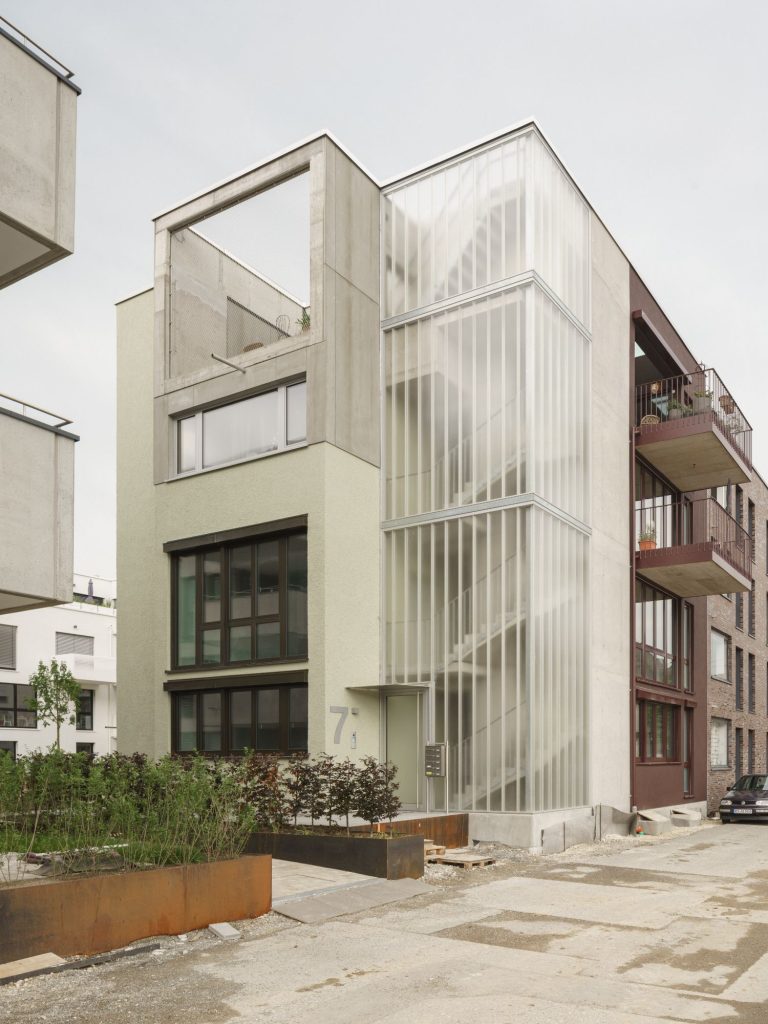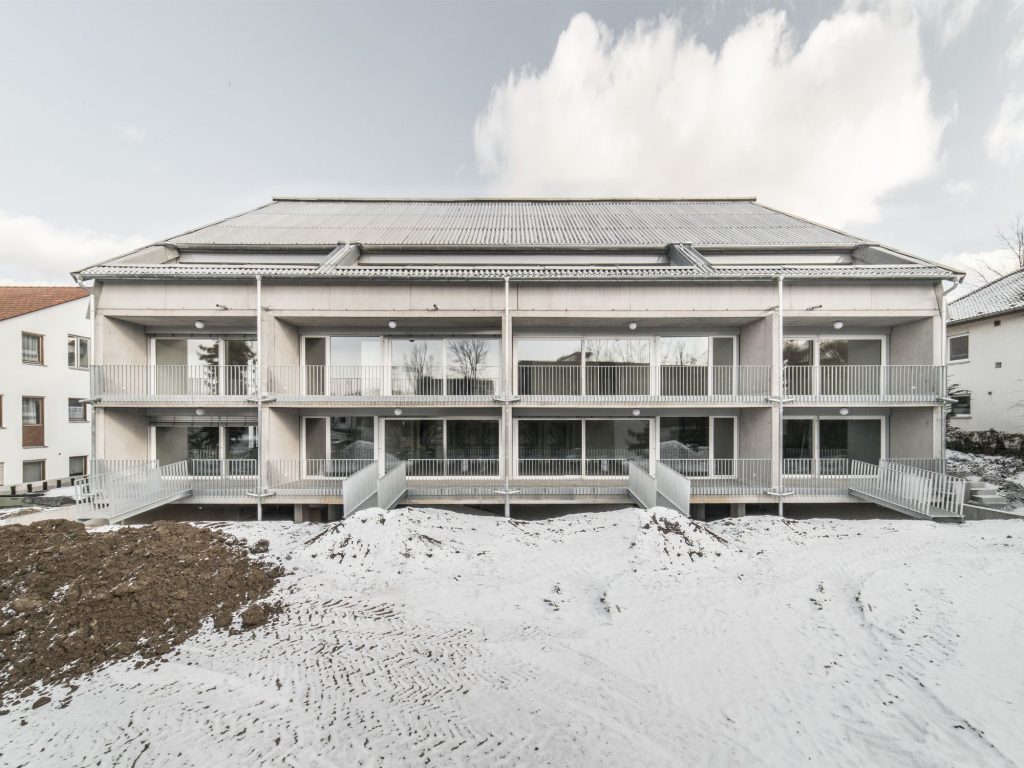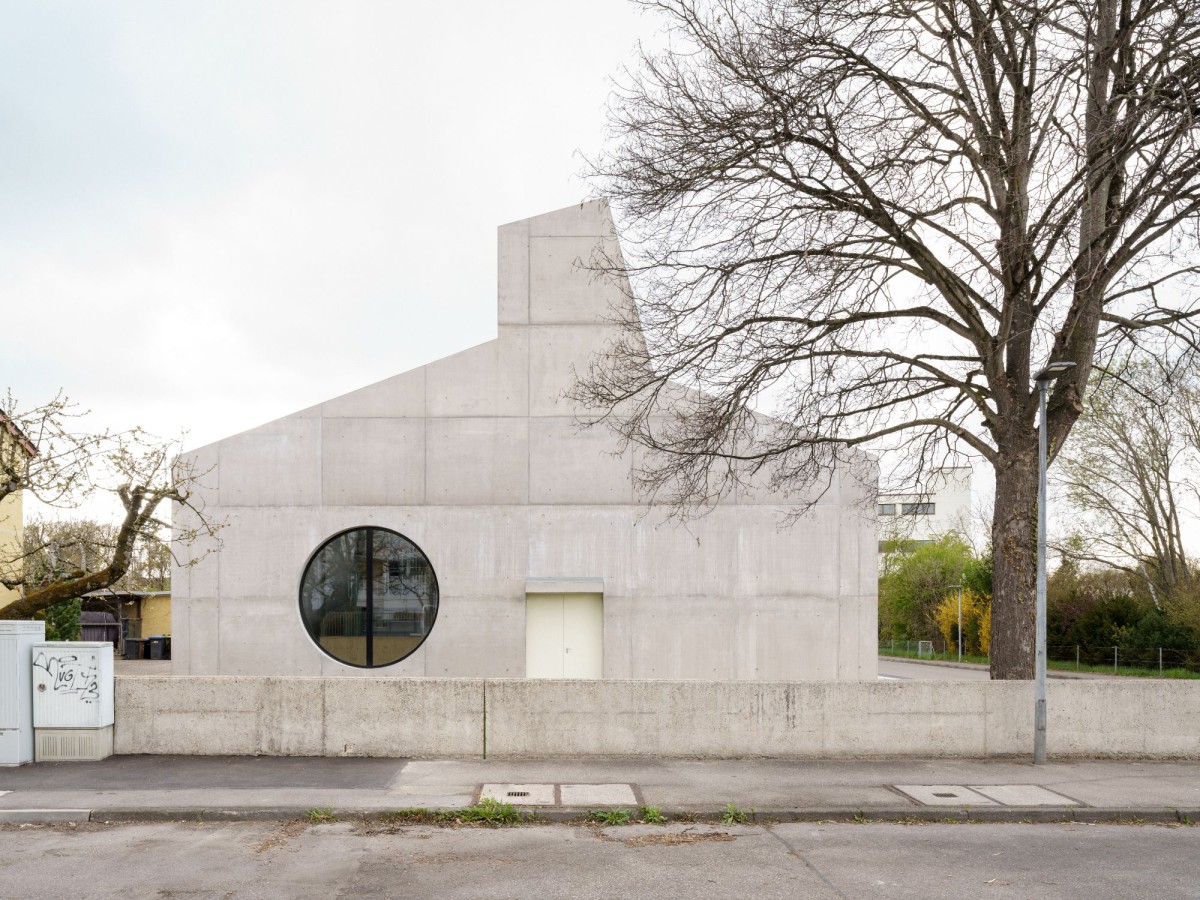Chamäleon . Hochdorf

mehr* architekten . photos: © Sebastian Schels
The Steingau district is an urban development project in Kirchheim unter Teck and is located to the west of the historic old town. The concept of the district is based on urbanity, the interplay of built and social city, diversity, density, quality of life, a colorful cityscape and is made up of various small building blocks. The “Chamäleon” project, an apartment building for a private group, is being built at the end of a block edge. The term is based on the idea of a being that adapts to the situation, that allows, endures and absorbs changes without losing its concept. Continue reading mehr* architekten






