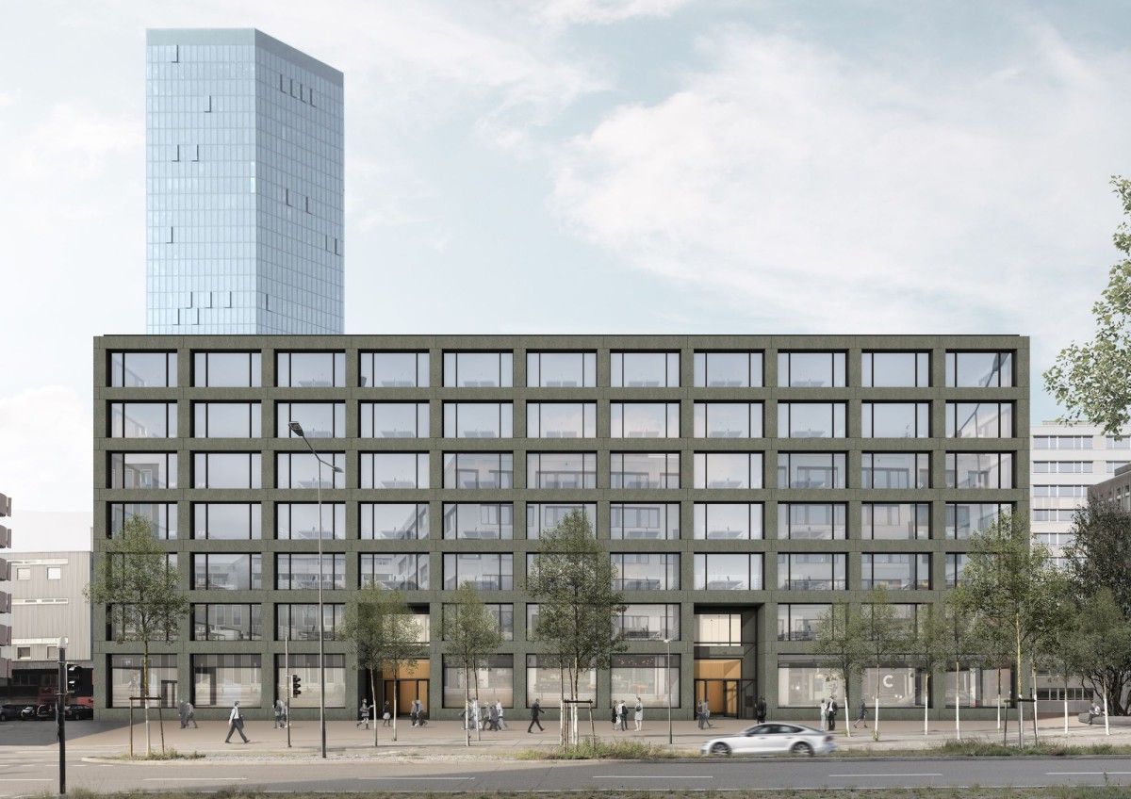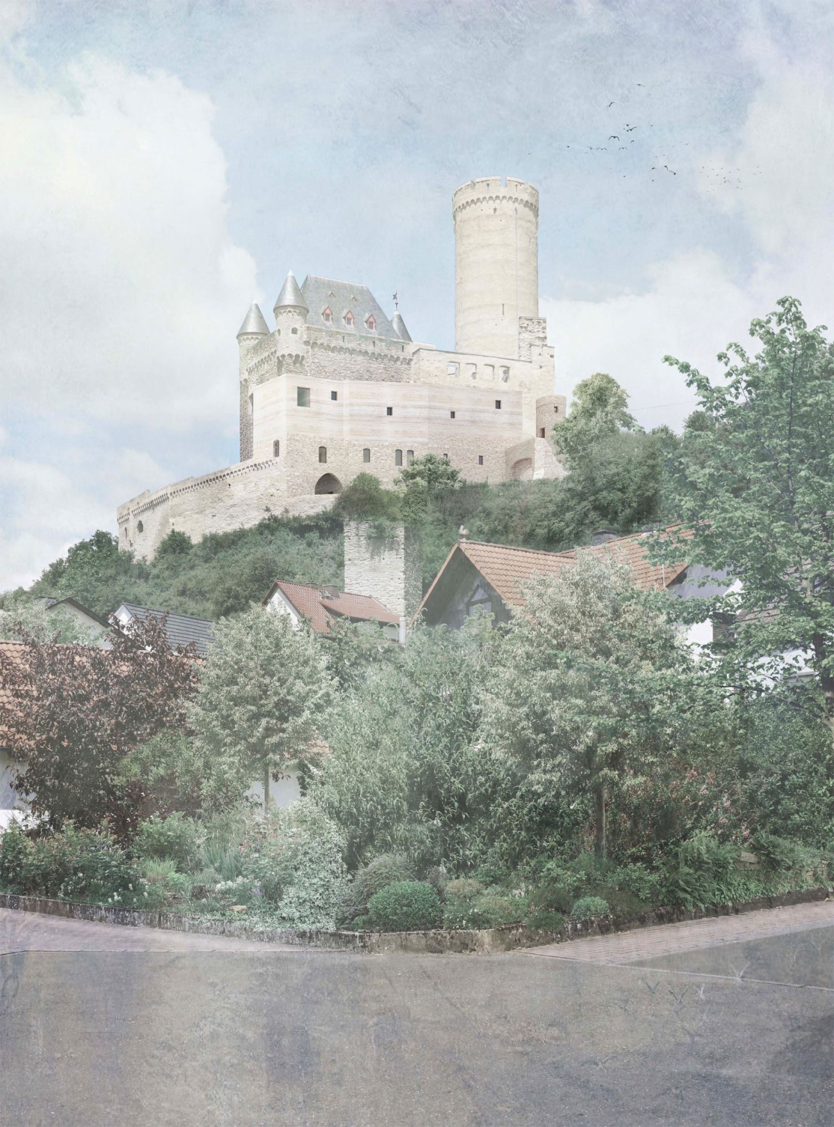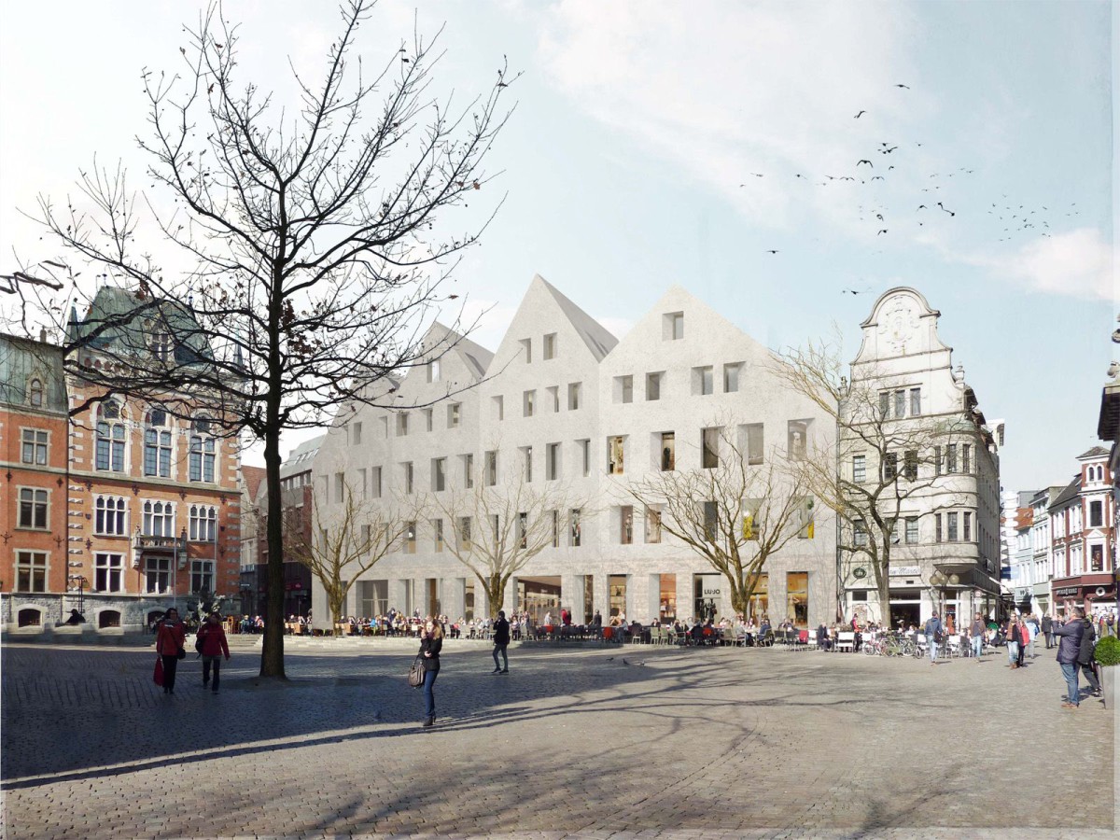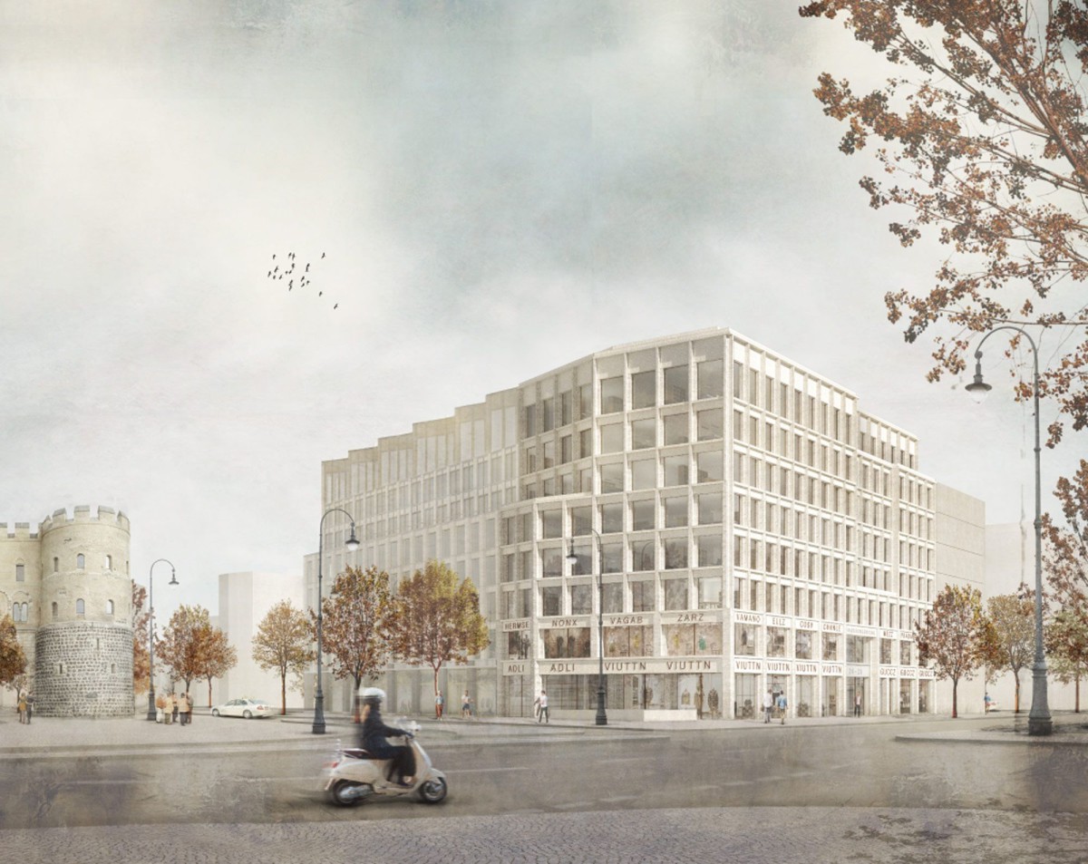The Welti-Furrer Area in Zürich-West is part of a former industrial site that is currently being transformed into a modern city quarter. Urban planning considerations were central to the design for the commercial building “Prime 2” on the Pfingstweidstrasse. The establishment of a freestanding courtyard house, accessible from all sides, as part of a row of densely built solitaires, is a conscious contribution to the idea of public spaces and the creation of a metropolitan atmosphere. Like an island, the building is lapped by a continuum of lively open spaces. The combination of stone and large glass surfaces gives the building a sturdy and metropolitan character. As a result of the dark monolithic and morticed natural stone, the structure appears as if from one cast, thus attaining a special significance. The recessed windows and deep stone embrasures give a strong plasticity to the façade, in which the windows seem “hollowed out of stone”. The elevated ground floor, accentuated by varied styles of entrance, clearly divides the publicly accessible space from the areas above, which are suitable as offices or apartments, as a result of the neutral shaping of the building. Continue reading Max Dudler
Tag: Max DudlerMostrar todas las entradas
Max Dudler
Selected competition entry. Continue reading Max Dudler
Max Dudler
In the proposed urban structure, the abstraction of four gabled buildings fuses into a unique sculpture that is integrated in the historical urban structure, characterised by distinct organic blocks while also creating new urban spaces. The combination of the sculptural façade, the gabled roof, and the base, made of natural stone, results in a monolithic-like structure that reflects the prevailing scale, while still being able to react to the existing and future uses of a growing city. Continue reading Max Dudler
Max Dudler

Max Dudler Architekten . + baunetz . photos: © Stefan Müller . + baunetz
The inner city of Heidenheim is characterised by post-war architecture, which is visually distinct from the historical development of the Old Town. Max Dudler’s new library building is situated on the previously inaccessible property of a former penal institution, which has hitherto manifested the division between the small-scale development in the eastern part of the city and the Old Town. The new city library now connects the two areas: As an urban figure, it reflects the many layers of Heidenheim’s architectural history and the scale of the surrounding area by making proportional reference to the gabled buildings in the adjacent Old Town. Between the two “heads” rising into the sky spans an urban landscape made up of smaller “houses”, the layout of which is oriented on the long structure parallel to it. The transformation of the “organic” city results in a sculptural structure, an urban silhouette. In conjunction with the neighbouring St. Paul’s Church and the old town hall, the new building can be seen both as a solitary object and an integral part of the urban context. Continue reading Max Dudler
Max Dudler
Max Dudler . + competitionline
Max Dudler wins competition in Cologne. Continue reading Max Dudler





