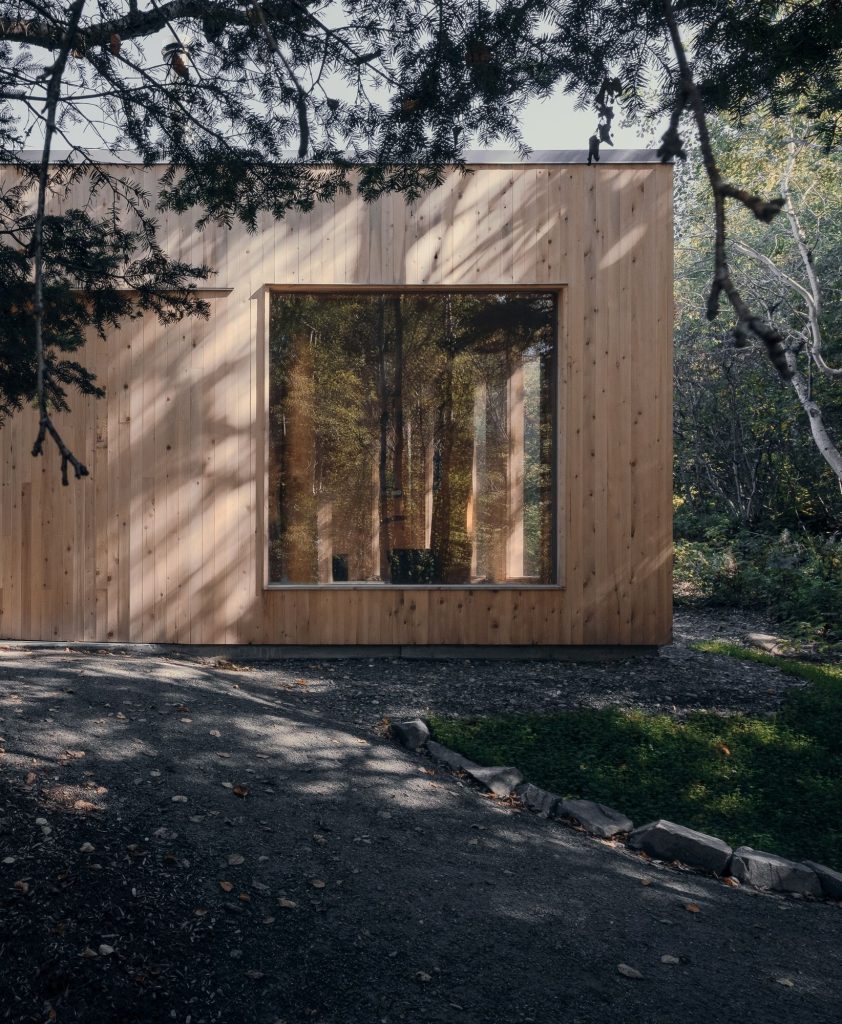
mainstudio architecture @mainstudio . Laetitia Bégin-Houde . photos: © Félix Michaud
Commissioned by the Wolastoqiyik Wahsipekuk First Nation, this wooden pavilion was designed to host storytelling and legend-making wolastoqey activities. The project unfolds around the fire, a significant element for the community. A fireplace is placed in the center of a circular bench seat, a sacred shape for the First Nation. The shelter thus allows the experience of an encounter where the occupants position themselves in a circular fashion, a spatial organization without hierarchy that establishes equality, a value transmitted by the ancestors of the community. Part of the circle can be seen from the outside as you approach the building by the presence of curved walls that invite you to enter from the east side. The integration of the circular shape in the layout of the project thus makes it possible to orient the interior path according to the wolastoqey tradition which requires that one enters and leaves any circular gathering on the east side while moving in the direction of the sun’s course. Continue reading mainstudio . Bégin-Houde


