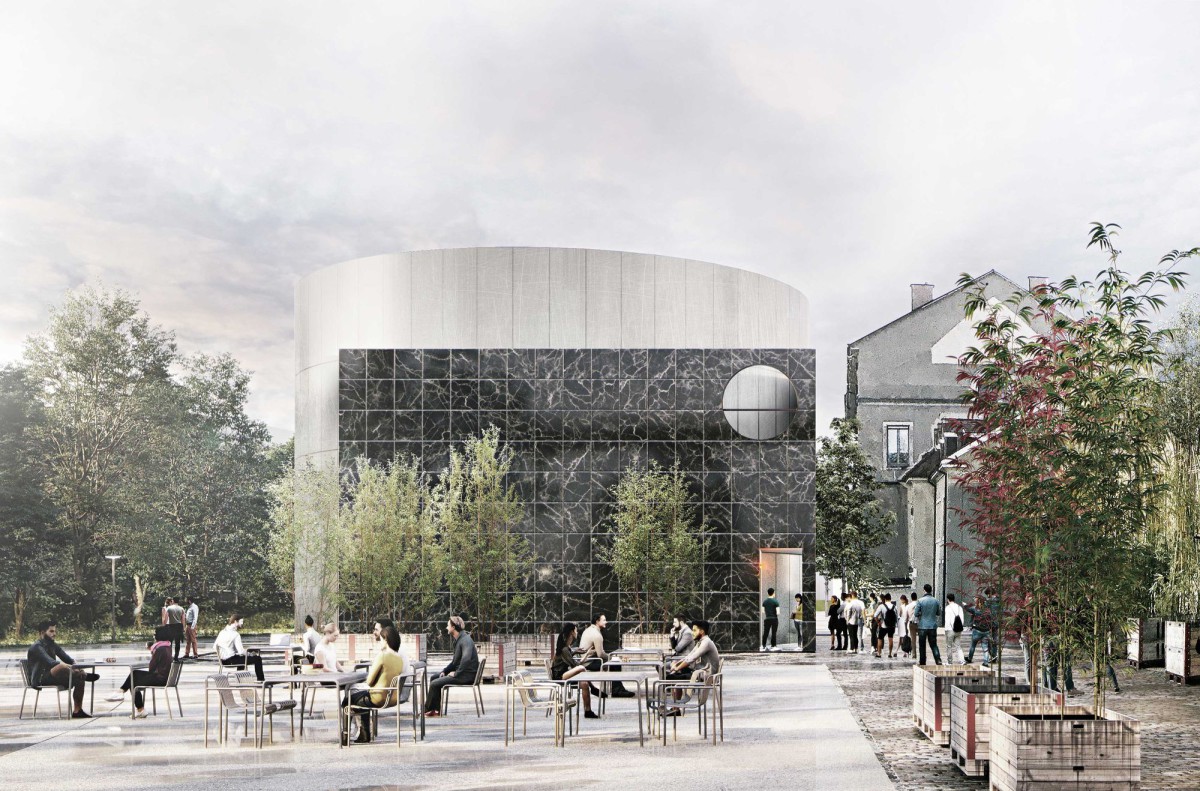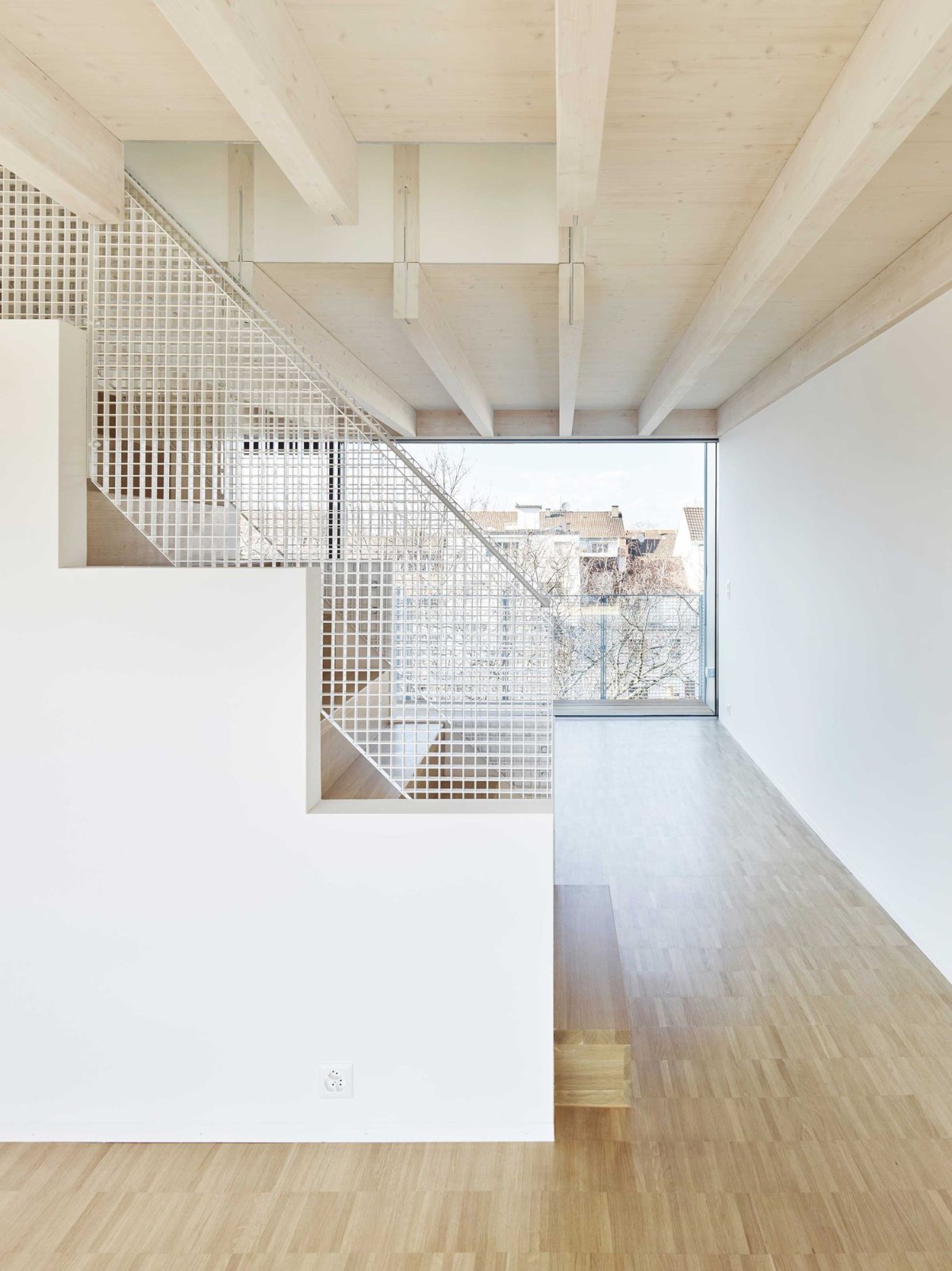A composition of simple forms
The Neue Kuppel concert building in Basel is composed of a combination of simple volumes that reveal the different building uses to the exterior. The building develops around a new, circular and externally visible concert hall. The secondary, service usages are arranged around the hall as an L-shaped building over three storeys. This enables efficient operational processes. On the upper storey the rehearsal rooms are laid out radially around a central courtyard. Continue reading Lukas Raeber
Tag: Lukas RaeberMostrar todas las entradas
Lukas Raeber
For the Schulhaus Dürnten (Dürnten School Campus) several plots had to be enhanced and developed into a single cohesive school containing three kindergarten units and ten school classes. With the ‘Pünktchen and Anton’ strategy, named after author Erik Kästner’s inseparable friends, we propose adding the elements missing from a cohesive school ground. In the process the existing, established structure will be consolidated, and its spaces and functions simplified. Continue reading Lukas Raeber
Lukas Raeber
Lukas Raeber . photos: © Weisswert
The starting point of this design was a 1925 Basel apartment building that was extended by two storeys. An essential principle of construction were two ridge beams braced between the compartment walls. They enabled a suspended roof construction in prefabricated wood. Continue reading Lukas Raeber




