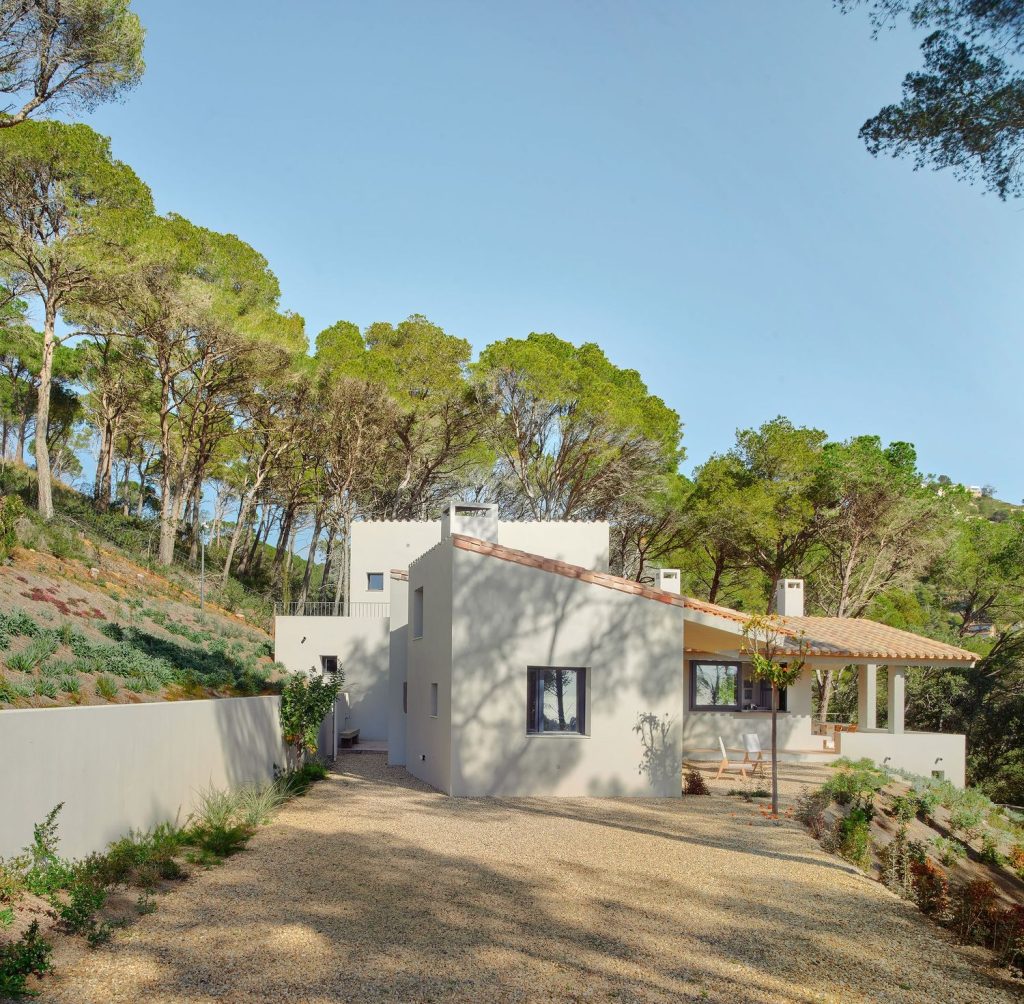
Emiliano López + Mónica Rivera . photos: © José Hevia
It is a compact house with thick ceramic walls finished in lime mortar and terracotta floors. Continue reading López + Rivera

Emiliano López + Mónica Rivera . photos: © José Hevia
It is a compact house with thick ceramic walls finished in lime mortar and terracotta floors. Continue reading López + Rivera

Emiliano López + Mónica Rivera . photos: © José Hevia
The house is located in a plane of the Aiguablava’s basin populated by Mediterranean pines. Continue reading López + Rivera

Emiliano López Mónica Rivera Arquitectos . photos: © José Hevia
The proposal gives continuity to the series of houses with gabled roofs that are added in descending sequence along the streets perpendicular to the Esporles stream. The building is made up of two clearly differentiated volumes that frame a large tree-lined interior patio and indicate the deep access from the street next to an existing public garden. The main volume parallel to Ca l’Onclo Street houses the 18 homes distributed on the ground floor and two upper floors; all the homes are through and face southeast-northwest. With a marked agricultural character, the second volume houses the complete auxiliary program: access, vertical communications core, technical and concierge rooms, multipurpose community room, dining room and community kitchen. Continue reading López & Rivera

López Rivera . photos: © José Hevia
8 Units House Refurbishment in Gayarre street, Barcelona. Continue reading López Rivera

López Rivera Arquitectos . photos: © José Hevia
The house is accommodated along the Bo Orueta road following its concave shape to the south and adapting to the gentle slope of the terrain without hardly modifying or touching it. Large Markina limestone stones perched on ballast filled pits raise the entire house off the ground to allow the soil and air under the house to pass intact. Continue reading López Rivera