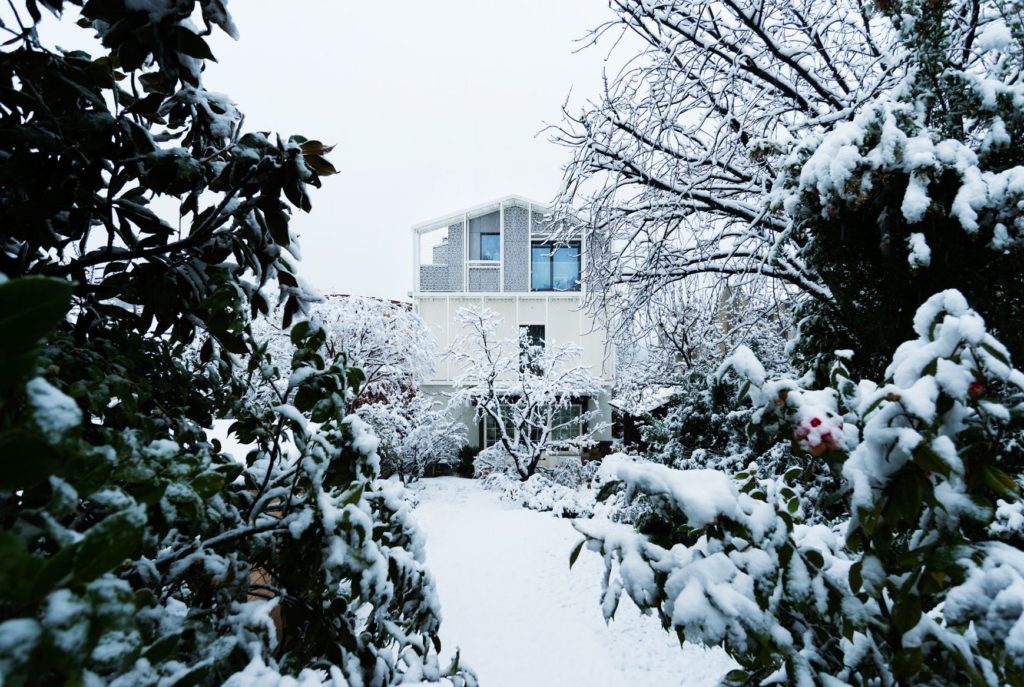
LCA architetti . photos: © Andrea Ceriani
For its latest project, LCA architetti designed the building’s outer facades and provided energy consulting to meet the goal of an energy-efficient, completely passive industrial space.
The project’s main goal was to highlight the building’s high level of sustainability; this was achieved through the architecture itself, and specifically the design of two main facades (West and South). These face two very high-traffic roads: the A8 Highway on the West side, and the State Road 20 on the South side. Continue reading LCA architetti





