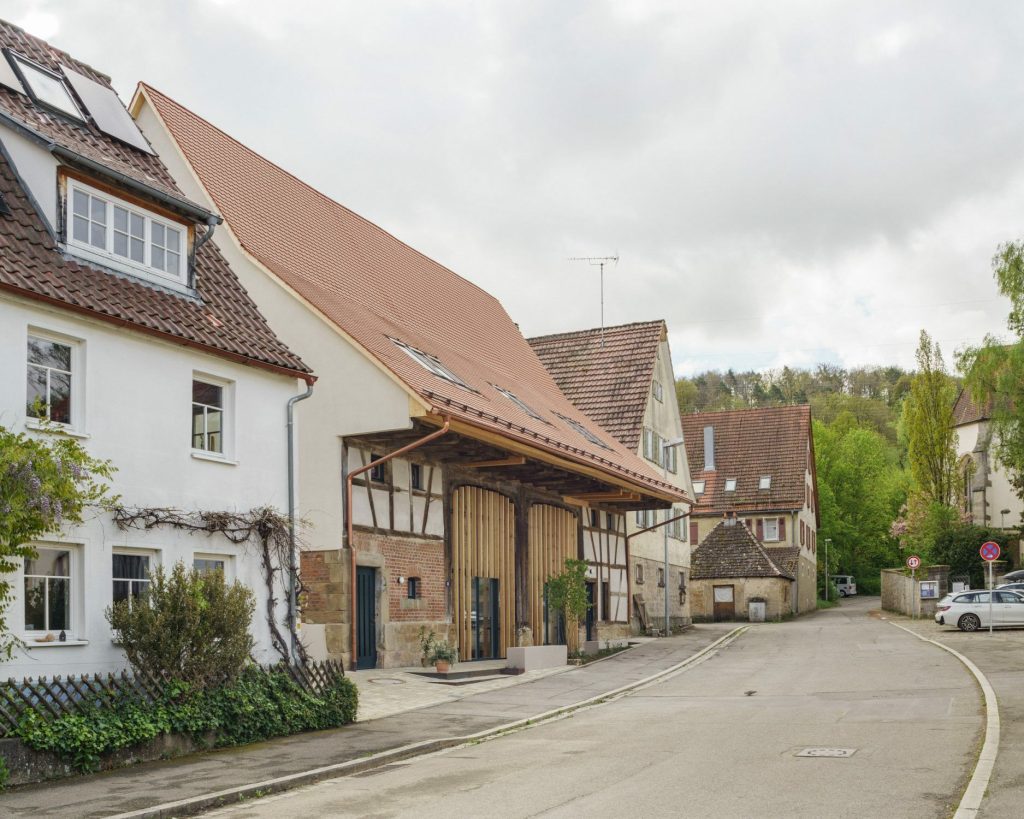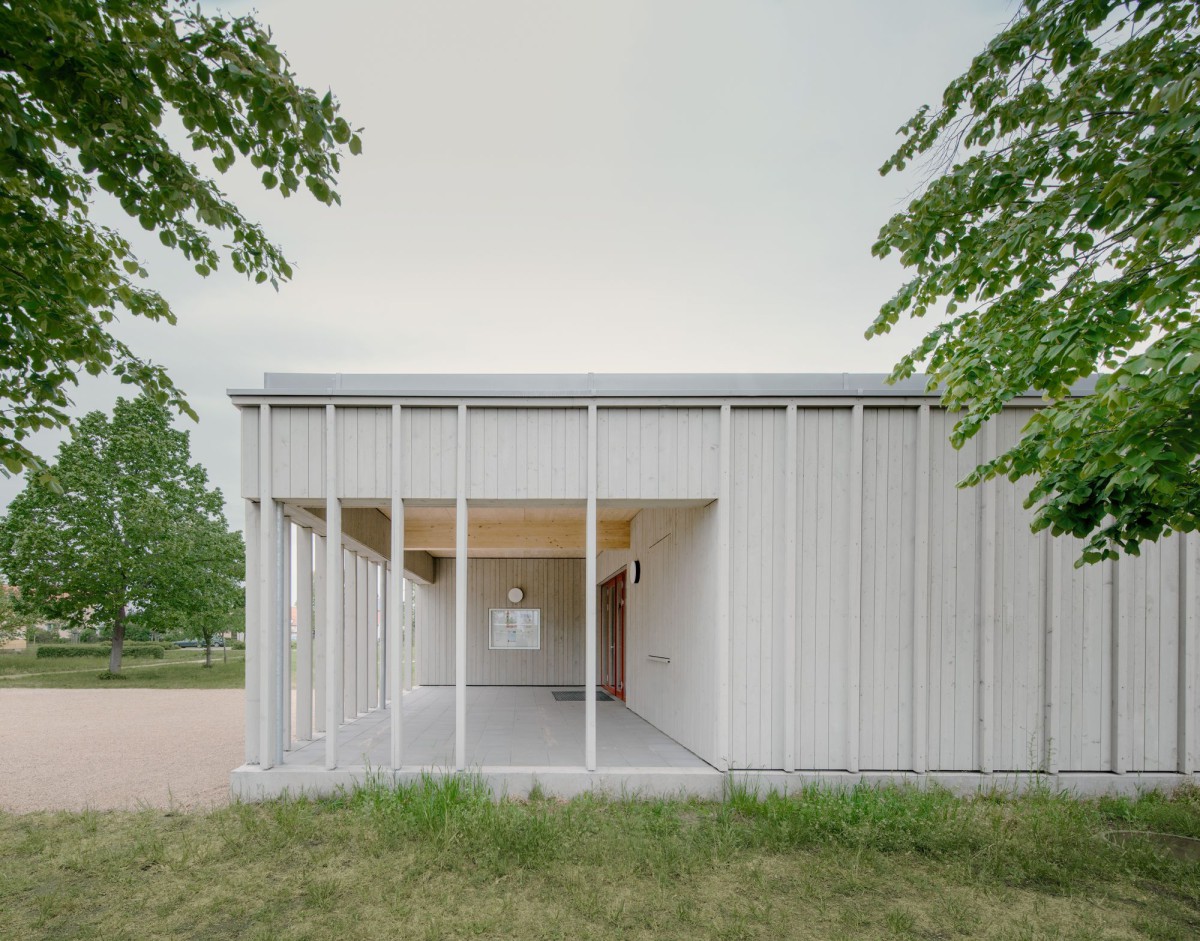
KO/OK Architektur . photos: © Sebastian Schels . + baunetz
In the southwestern part of Tübingen lies the historically developed village center of Tübingen-Derendingen, which has grown as a street village. However, this district is undergoing change: old buildings are being renovated and/or repurposed, potential areas are being densified, or newly constructed. Here, in direct proximity to a church, an old school building, a listed bakery, and several historical agricultural buildings, stands a listed double barn built in 1806, featuring two large barn doors and two stable areas, right by the road. This simple economic building, which has been expanded with numerous sheds and extensions, has been repurposed into a multi-family house with four residential units, initiated by a private building community. Continue reading KO/OK Architektur




