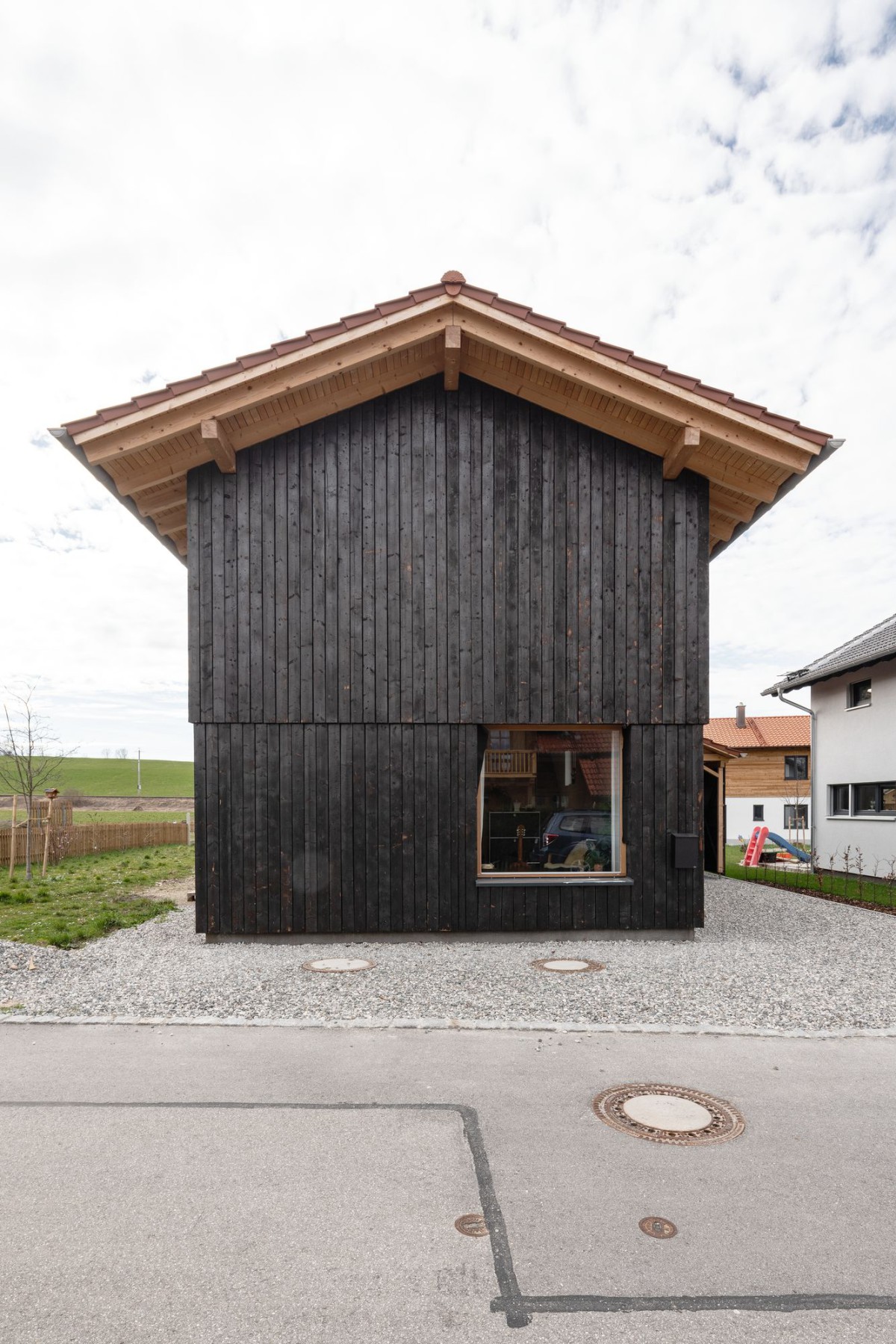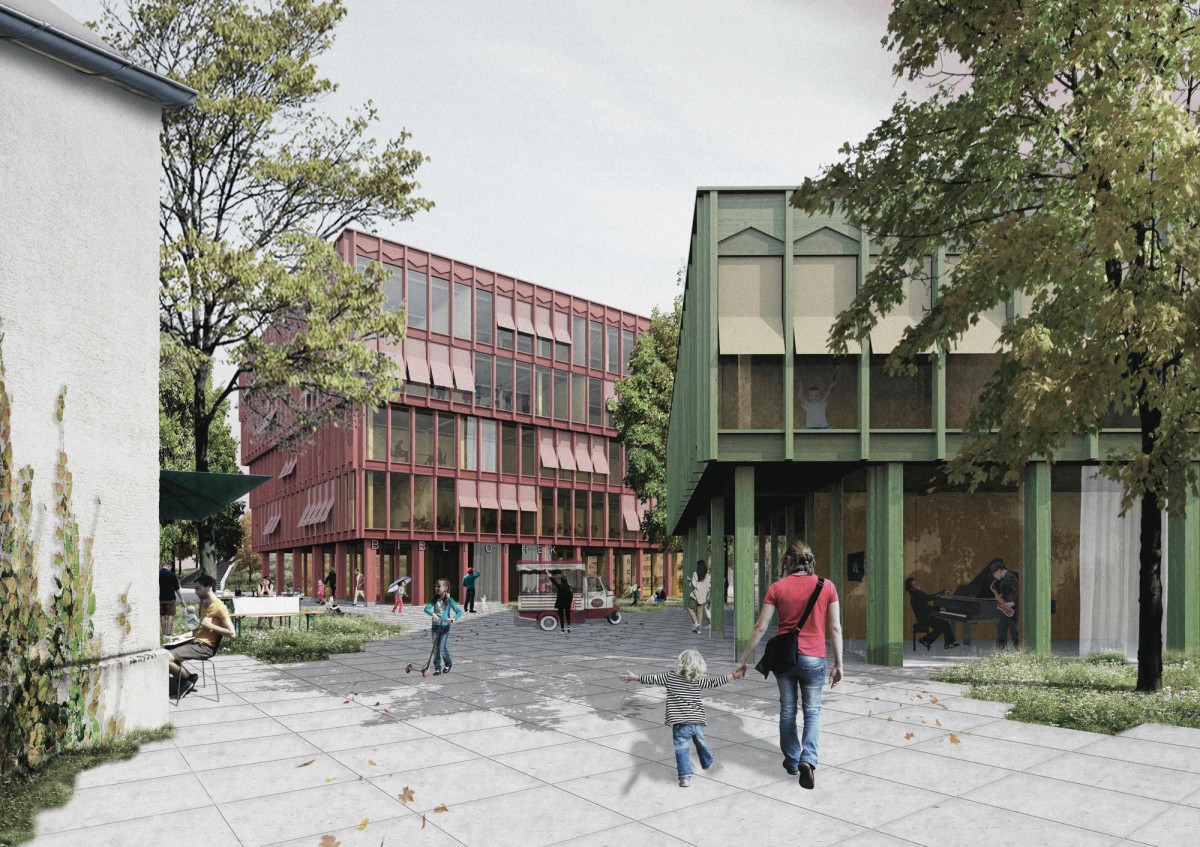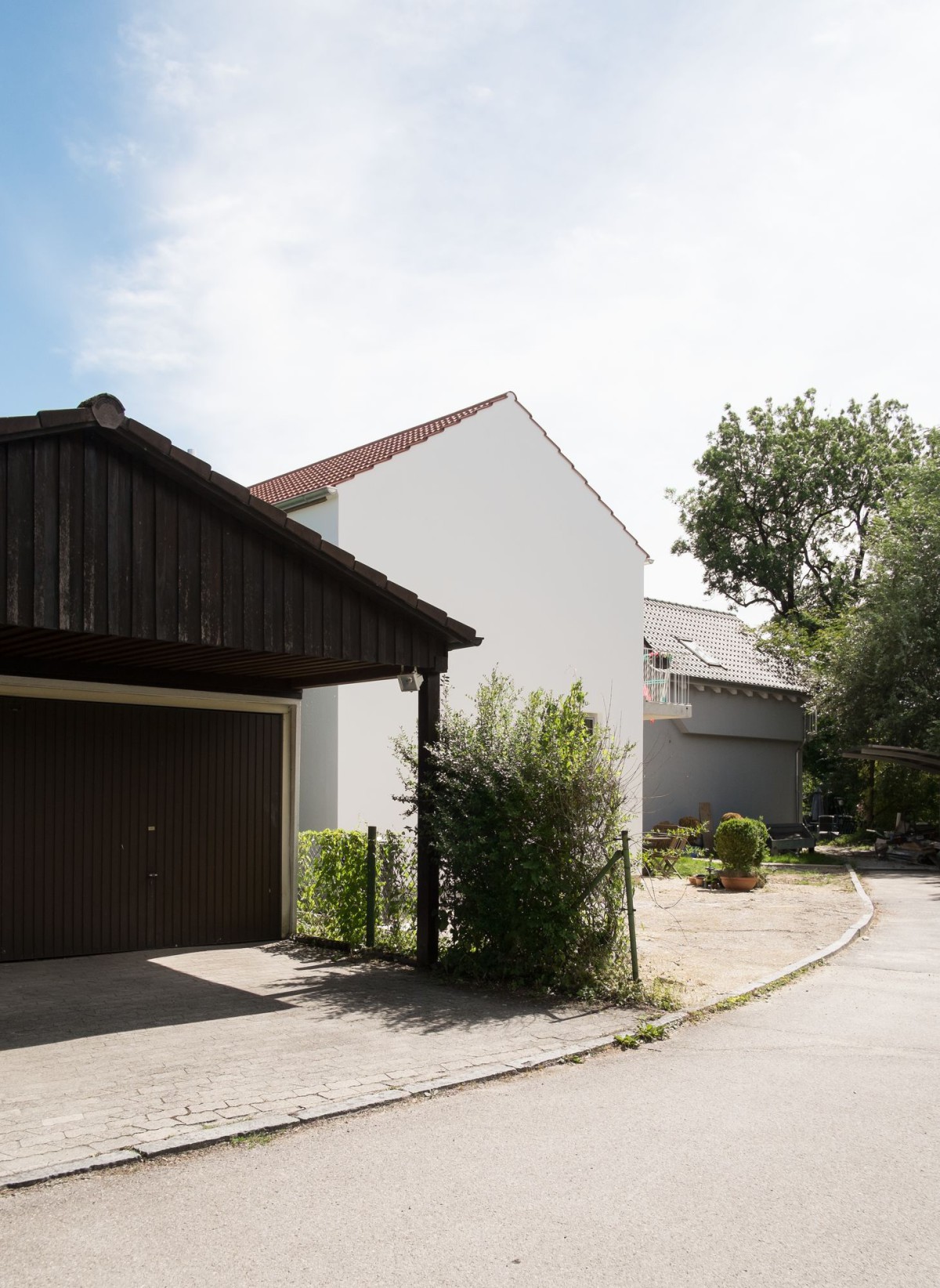House with two columns . Upper Bavaria

Buero Kofink Schels . photos: © Sebastian Schels + Simon Jüttner
Our intern’s sister wants to build a house. With a lot of luck, the land for it was acquired at a discount using the so-called housing model for natives and local residents. The lot is situated between the stables and barns of the neighboring farm and the first completed “dream homes” of the new local housing development. The local zoning plan mandates the direction of the roof and its large overhang as well as the materials for the facade. The homeowners have already consulted various prefab housing companies. But their budget is too tight for them and the companies’ planning proposals are unacceptable, even for “amateurs”.
A simple house, 5.80 x 14 meters, very narrow. The layout for the ground-floor shell consists only of the load-bearing exterior walls and two (non) supporting columns. Unplastered brick masonry, with no ETICS or insulated filling, simply grouted with lime. Continue reading Kofink Schels






