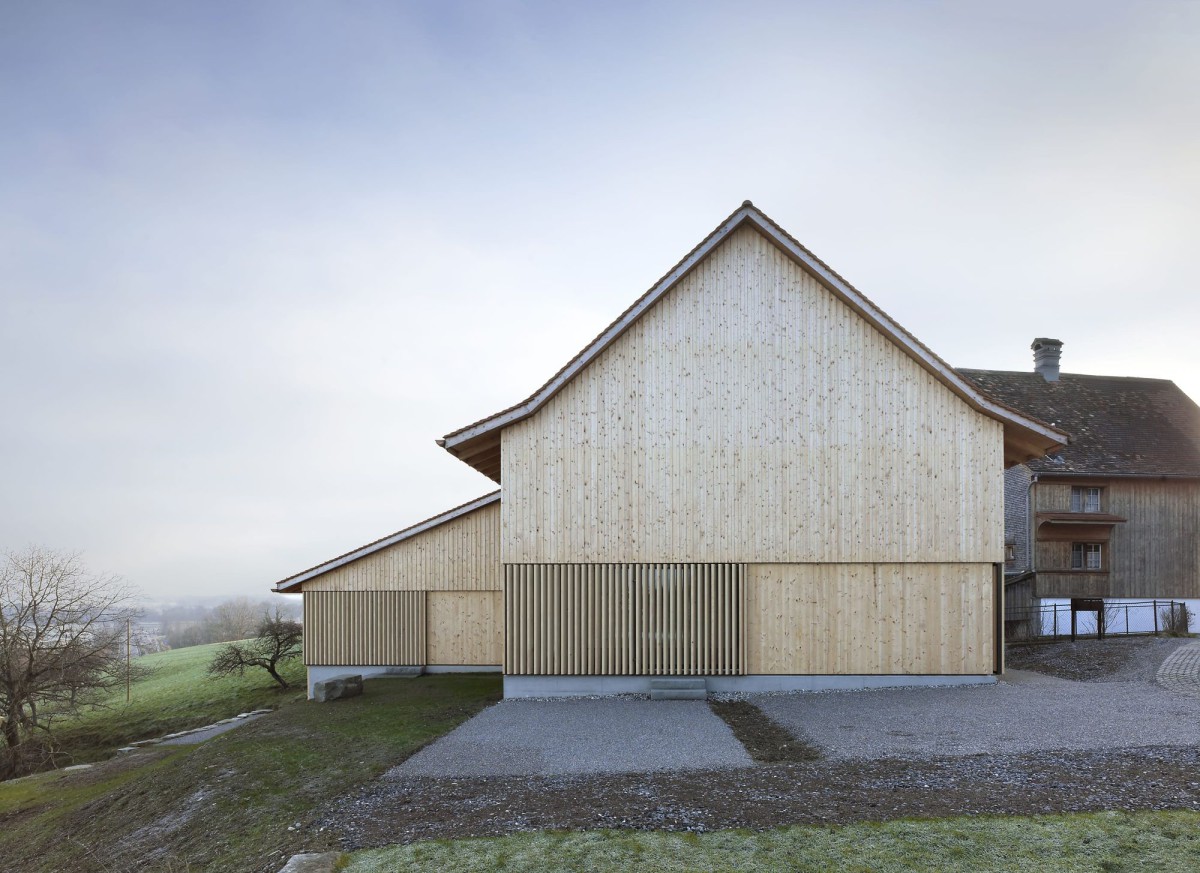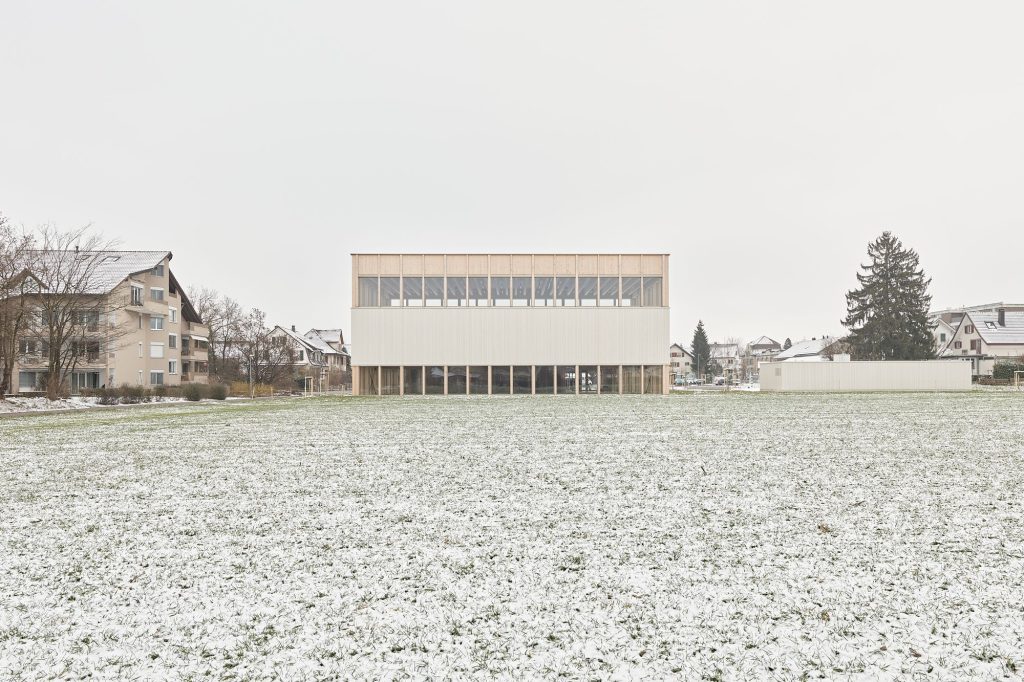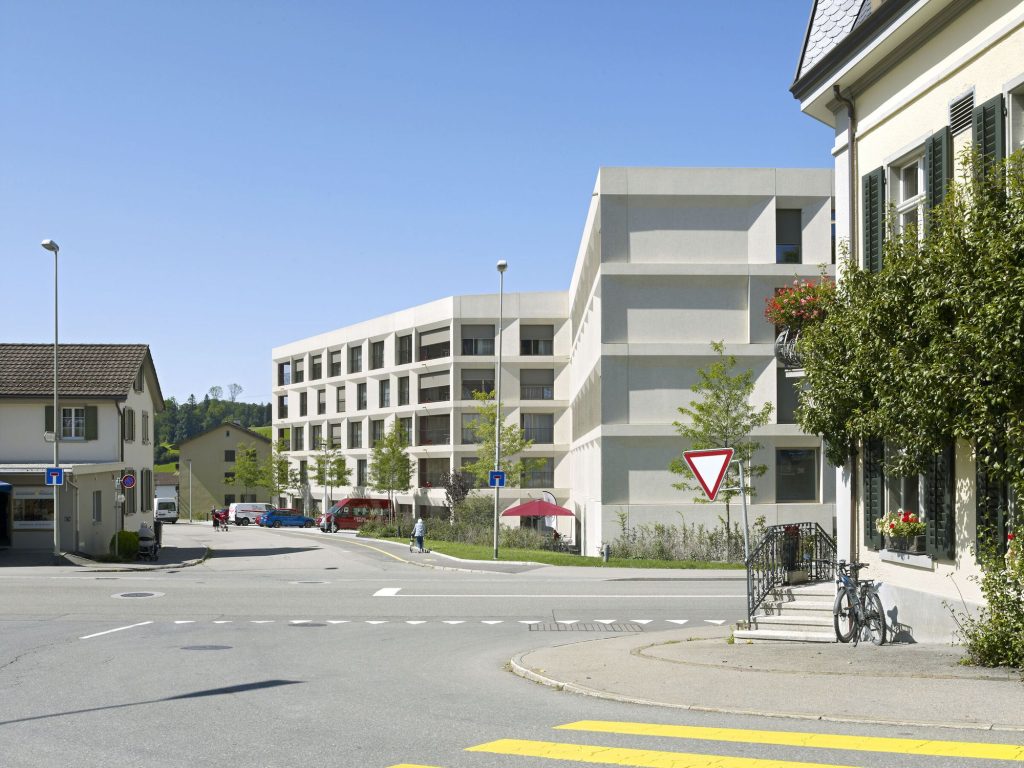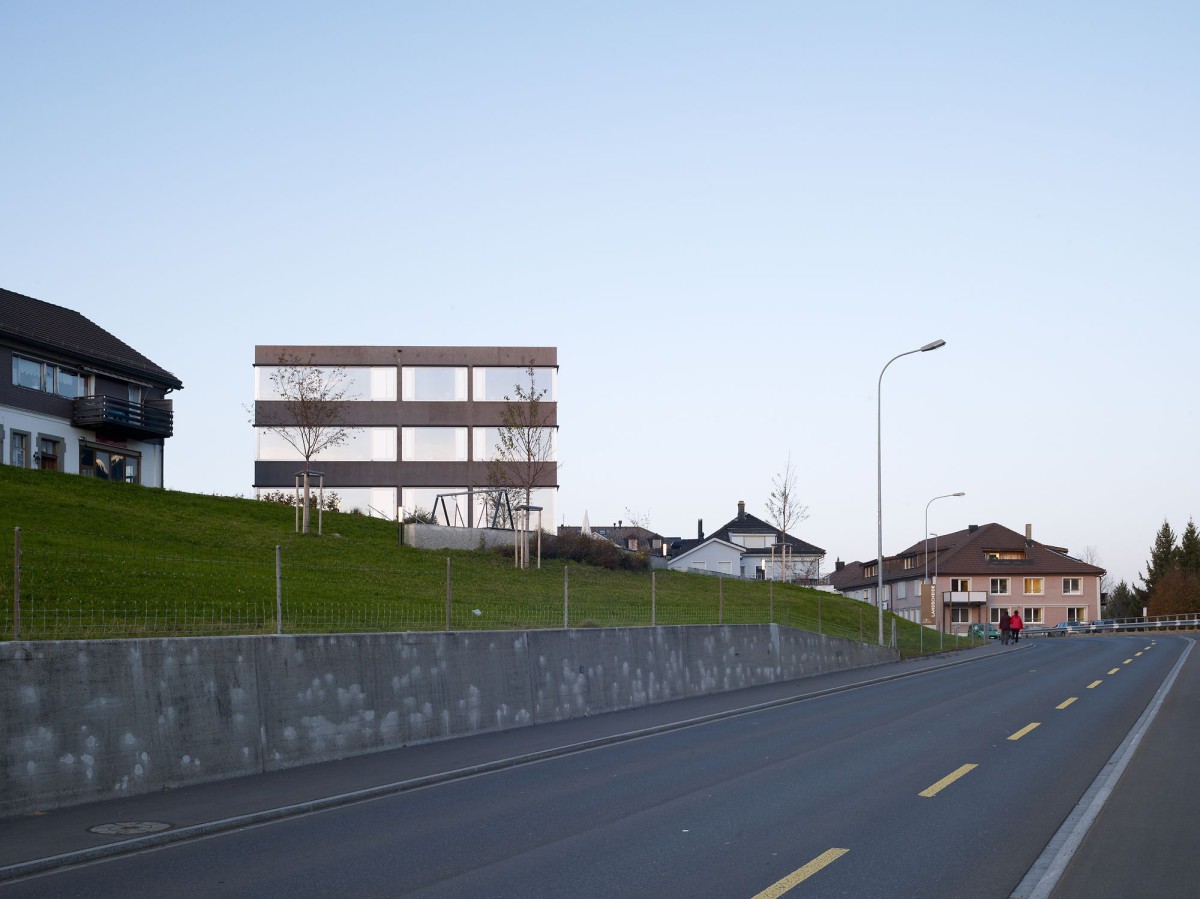House Buechberg .Thal

Kit Architects . Photos. © Ruedi Walti
Located on the southern edge of the hamlet Tobler, on the northern slope of the Buechberg, the former farmhouse dates back to the 18th century and was partly built in the traditional style of a log house, making it especially valuable to preserve. Like most houses in the hamlet, it also originally boasted an attached barn and outbuilding. The barn no longer exists, but the volume it occupied served as a model for extending the house’s living area. The outbuilding was demolished and replaced with a second residential unit that takes up the vocabulary of traditional design and seamlessly connects with the rest of the building.
The original farmhouse was a wooden construction on a sandstone base, flanked by a stable and barn up into the 1960s. The log construction was in good condition, but the stable, which had served as a storage shed, was in disrepair and had to be demolished. Likewise the building’s western exterior wall, made up of matchboard, couldn’t be preserved because it had been badly damaged by woodworm and dampness combined with an incorrect load transfer threatened to collapse a part of it. Continue reading Kit Architects






