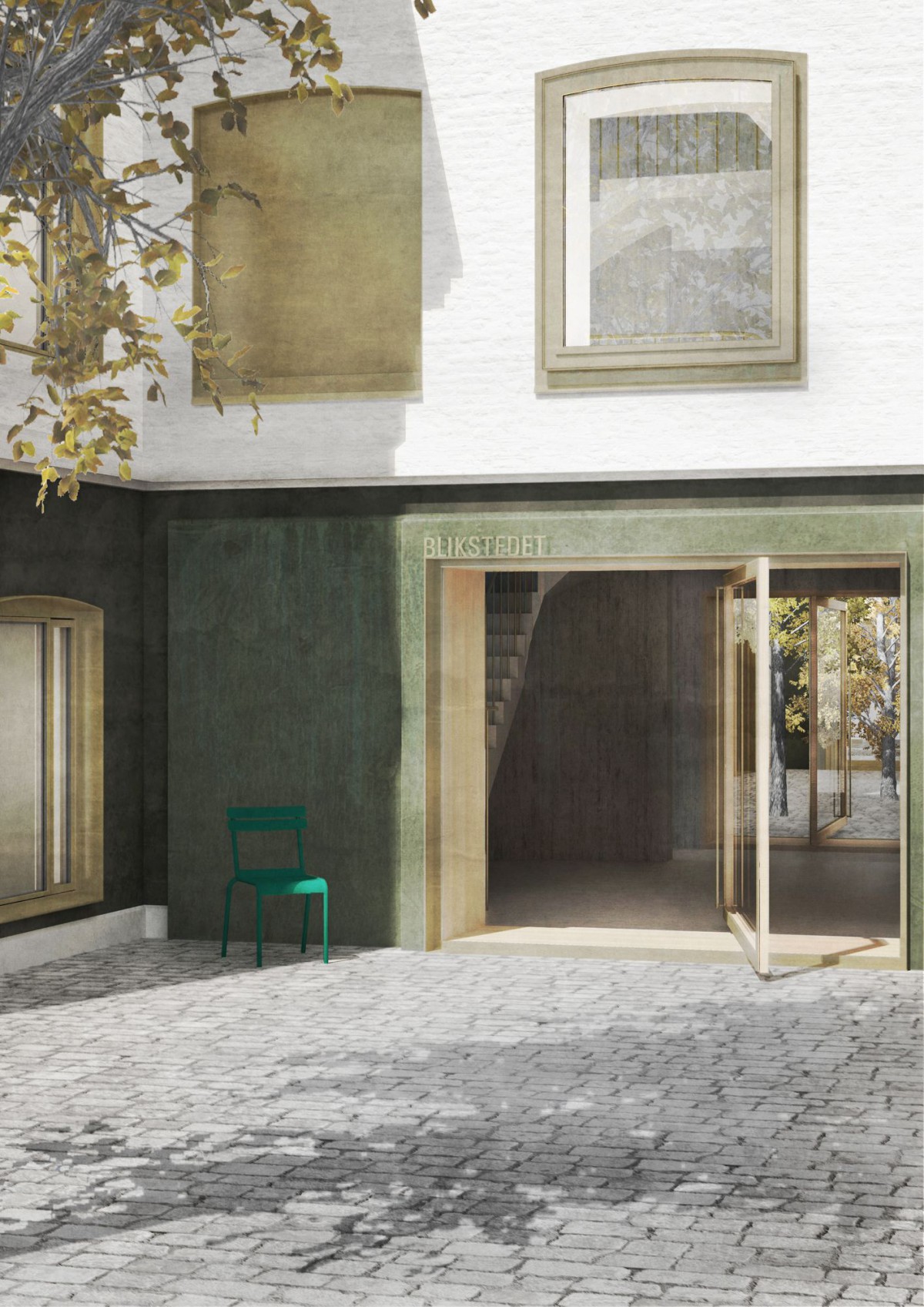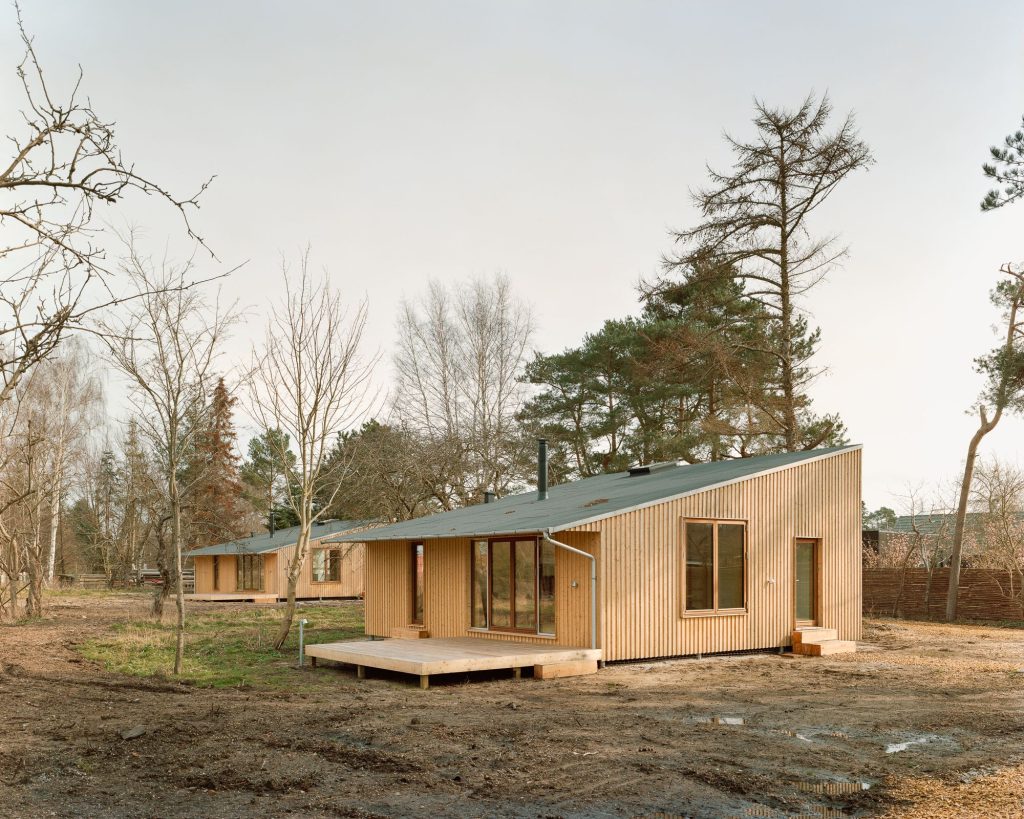Blikstedet . Frederiksberg

Julius Nielsen
I would like to discuss the architectural potential of recollection. To recollect is not to reconstruct something of the past, but to attribute something of the past significance in a contemporary context. History and memory are important concepts in our ideas about ourselves and the world around us. As human beings, we must continually try to form connections between an interpretation of the past, an understanding of the present and expectations of the future when we navigate our daily lives. When a building’s function ceases, it is therefore important to examine how the building meaningfully can accommodate contemporary spacious needs, without compromising the building’s collective significance; for buildings that have lost their function, have not necessarily lost the memories a population may have attached to them. The collective memory and the memories we share, are essential identity factors in our society that gives us a feeling of continuity. Without an understanding and curiosity for how our world has become what it is, the foundation we develop our society on top of will crumble. The ubiquitous cultural globalization has fully illuminated this issue, where more and more individuals seem to live their lives in an isolated rootless fashion where everything refers back to a constantly changing digital interface. Continue reading Julius Nielsen



