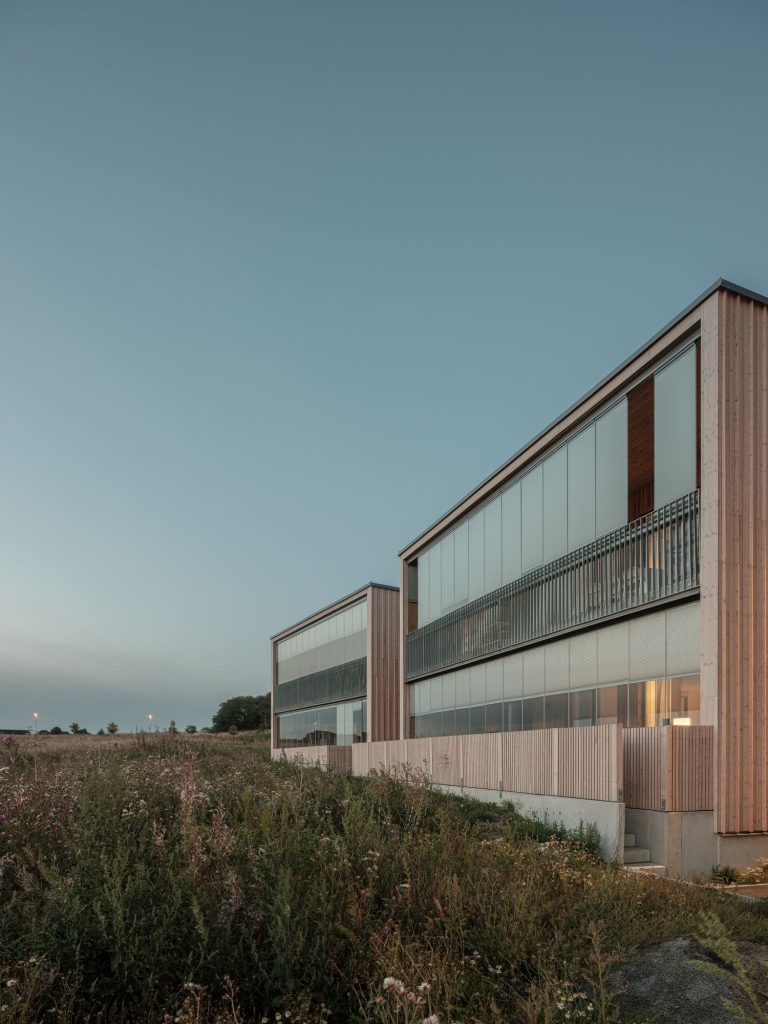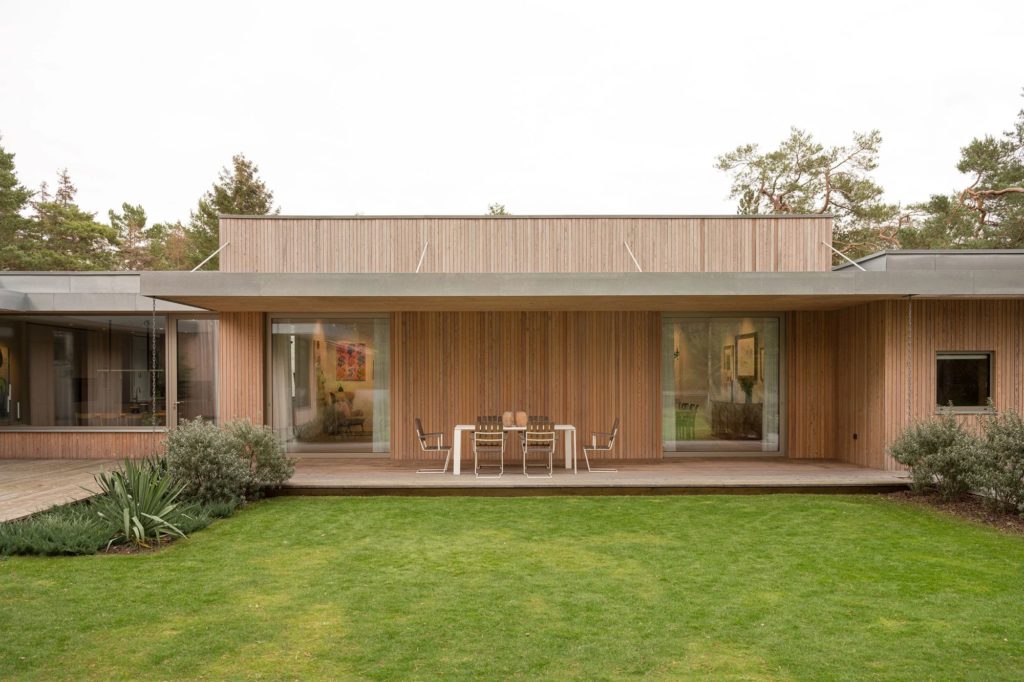
Johan Sundberg arkitektur . photos: © Markus Linderoth
Equal parts refined and generous, an extension in Lund’s residential quarter brings new life to an apple orchard. Dating back to the 1920’s and already meticulously renovated by the clients, the existing villa is supplemented with a generously sized entrance hall, guest room, kitchenette and bathroom. Johan Sundberg Arkitektur lets large glazed openings provide plenty of natural light over stone floors and birch plywood walls. The contrast between the different natural materials gives an impression of warmth and airiness. Continue reading Johan Sundberg





