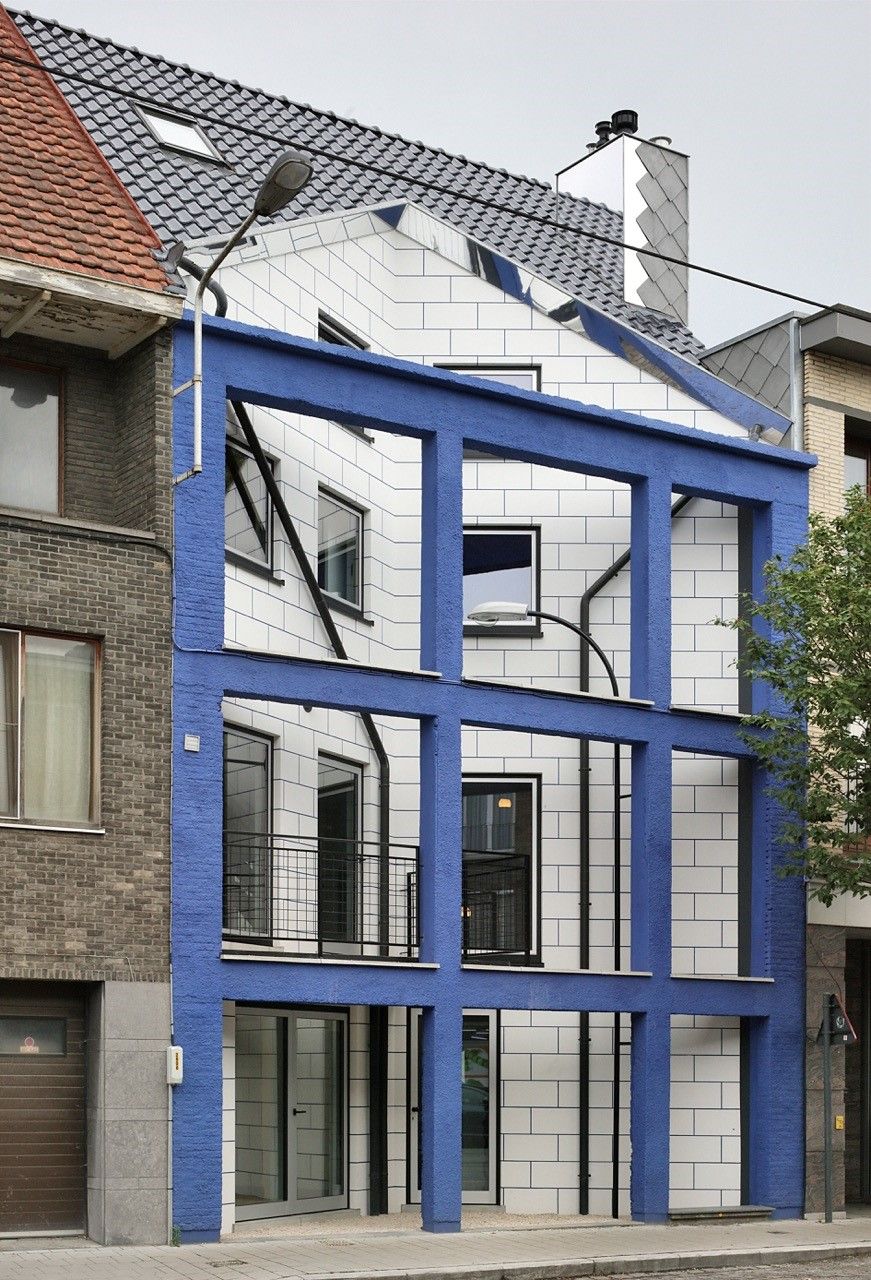Pachtwoning . Groot-Bijgaarden

jo taillieu architecten . photos: © Filip Dujardin
On the site of the former Wivina monastery in Groot-Bijgaarden, on the border of the walled property, stood a dilapidated tenant house. A single story house with a gable roof and small outbuildings. An accompanying entrance pavilion allowed for private access through the monastery wall. The whole is part of the protected heritage site of the monastery, which had to remain intact during the renovation. At the same time, there was a need to create a distance from the walkers in the public monastery garden. The design departs from a simple gesture: the four walls of the house were preserved and restored, while one of the ends of the gable roof has been moved halfway outside the volume. In that way, a patio was created within the existing walls of the house, which created the desired distance to the public domain, and a new room was created on the other side of the house amidst the surrounding greenery. Continue reading jo taillieu






