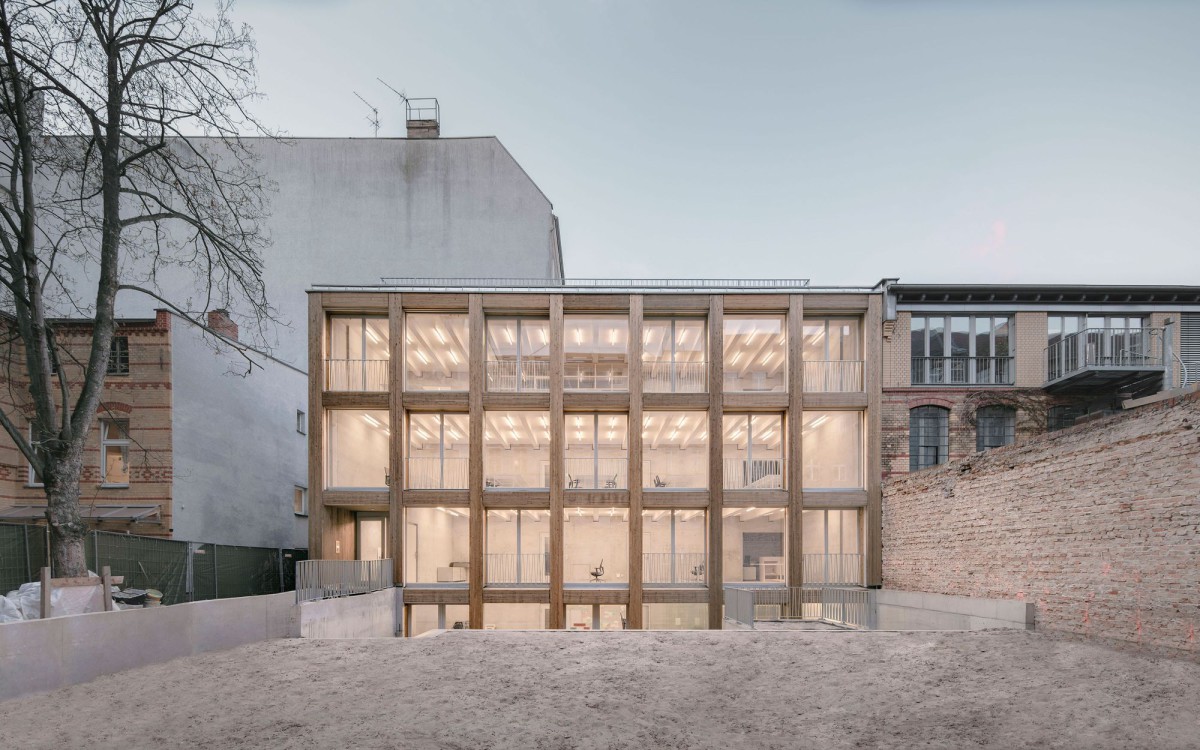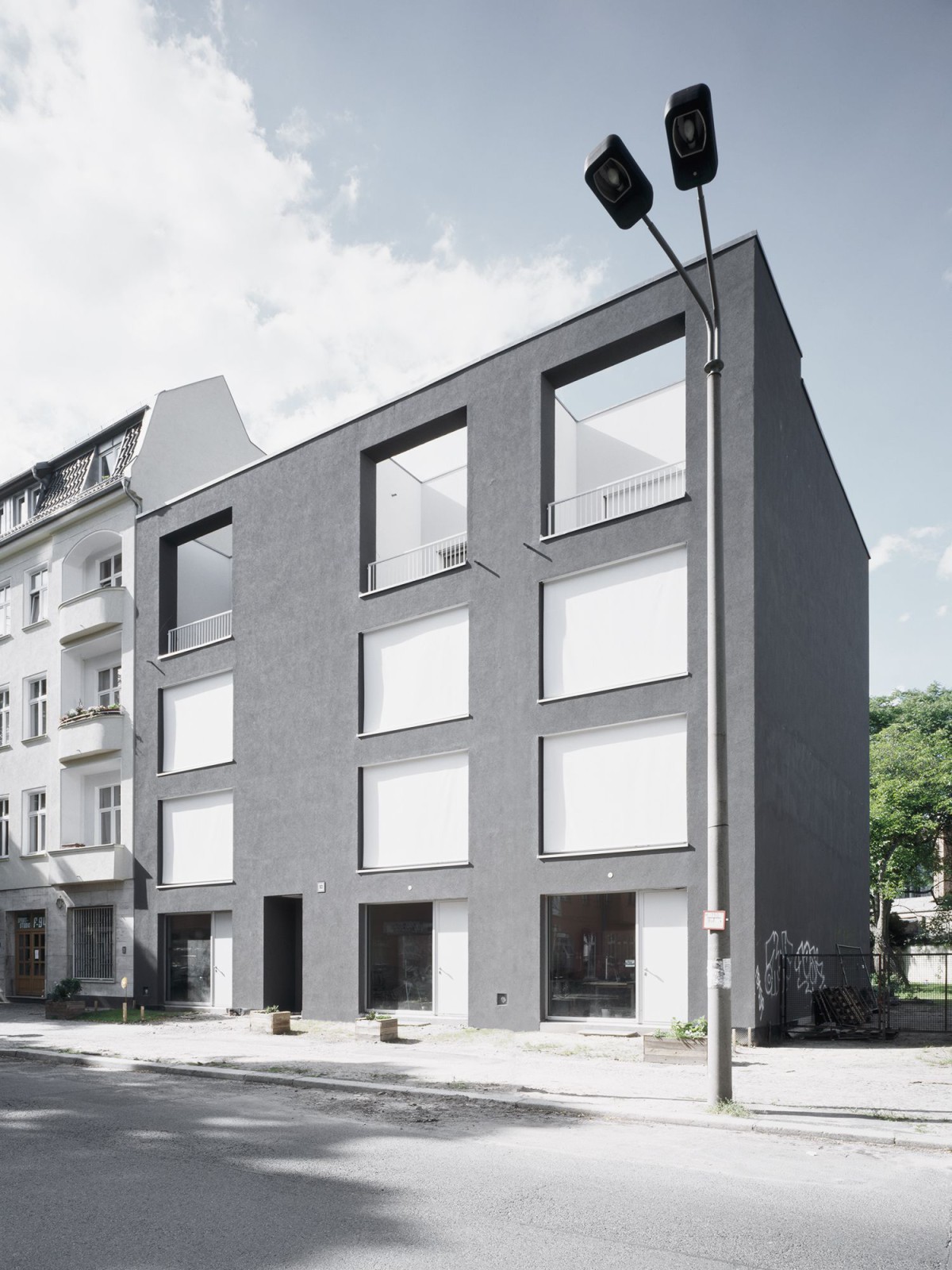Jan Wiese Architekten . Ralf Wilkening Architekt . photos: © Simon Menges
The site for a start-up REMISE (a tenement-block outhouse, historically a workshop-cum-carriage house) at Immanuelkirchstraße is situated in the Prenzlauer Berg district. It in turn rests, geologically, entirely on the ground moraines of the Barnim Plateau. Eighty per cent of the existing building was erected over a hundred years ago (ca. 1890–1905). The structure was always the same: a front building, a back building and then a Remise, the outhouse. The occupancy mix was vibrant. Continue reading JWA . Wilkening



