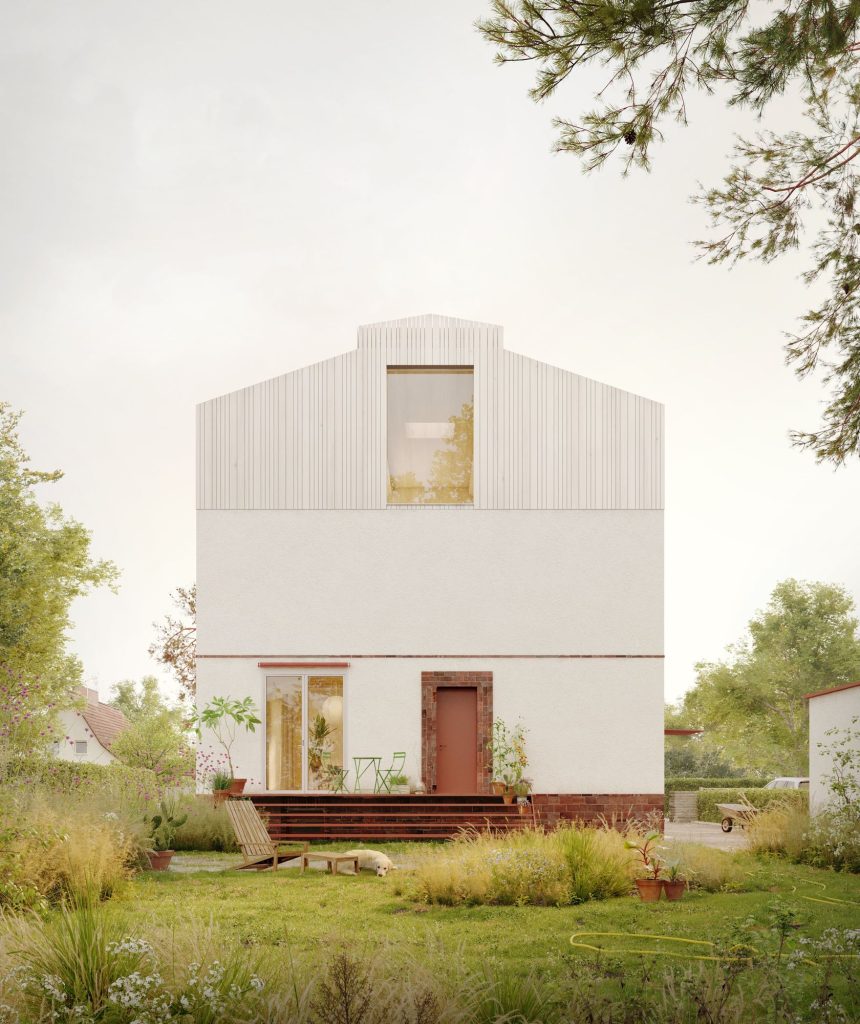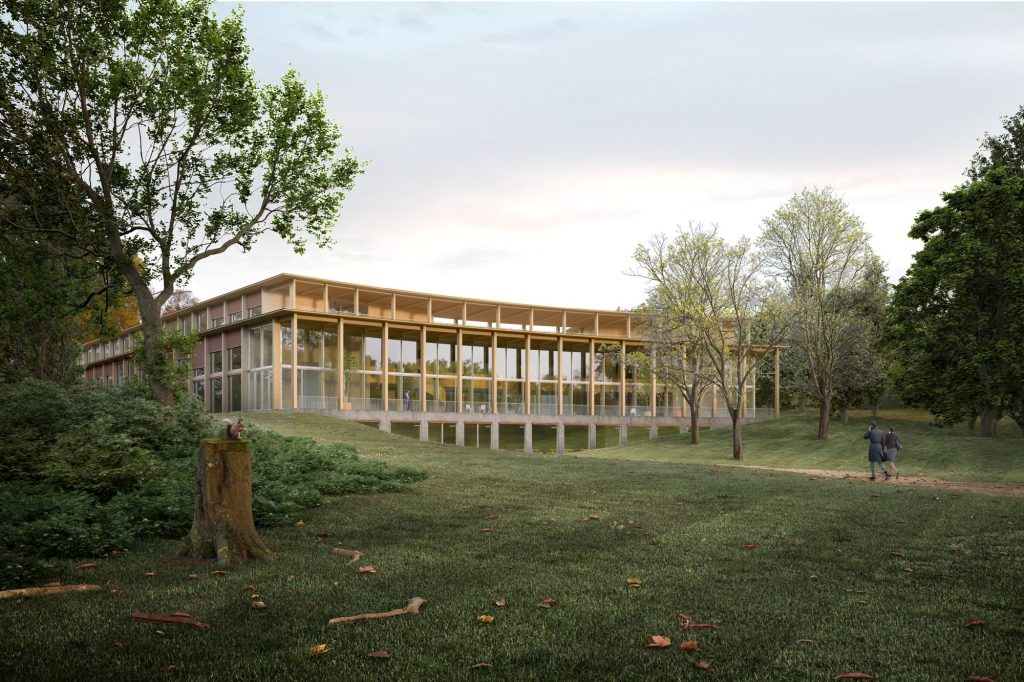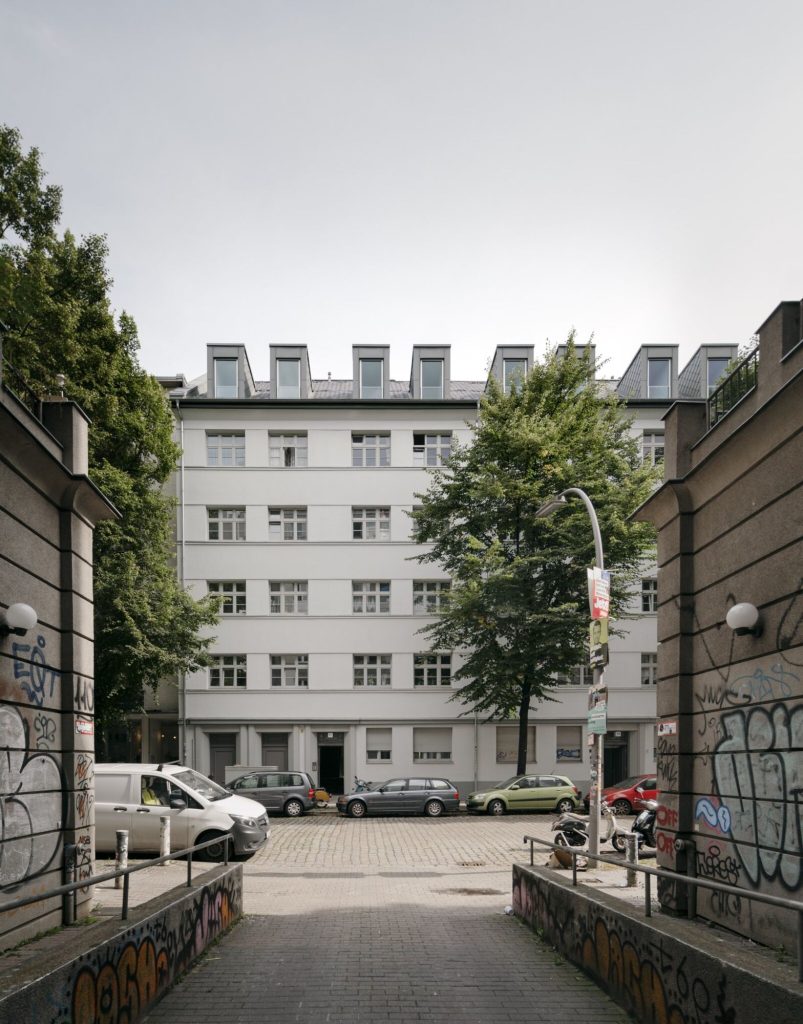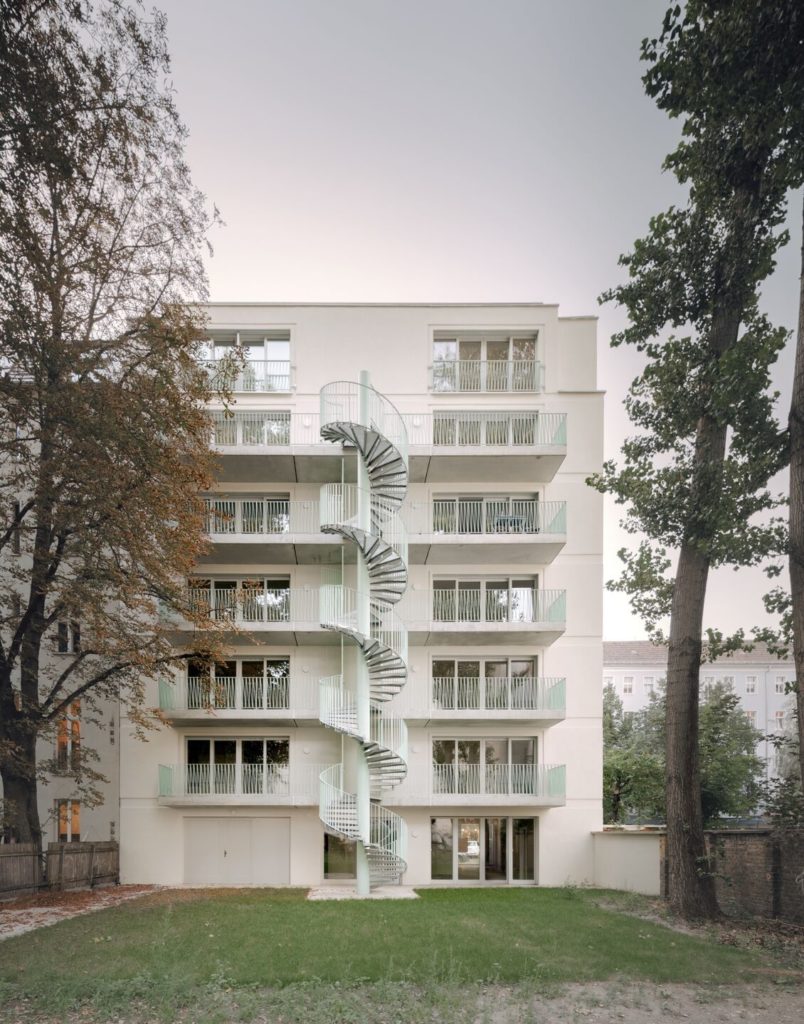
jwa.berlin – Jan Wiese Architekten . renders: © Jonas Bloch
Refurbishment and extension of a single-family home from the 1930s in Berlin-Biesdorf. Continue reading JWA

jwa.berlin – Jan Wiese Architekten . renders: © Jonas Bloch
Refurbishment and extension of a single-family home from the 1930s in Berlin-Biesdorf. Continue reading JWA

jwa.berlin – Jan Wiese Architekten
Competition entry for a learning center for IG Metall. Continue reading jwa

JWA . photos: © Simon Menges
Roof renovation in Neukölln, Berlin. Continue reading JWA

Jan Wiese Architekten . photos: © Simon Menges
My parents’ house was on a slope. On an incline of about 1.50 metres. In those days the developer had thought to himself that it would be clever to raise the ground floor up a bit more to let the new owners get out to the garden, which was at ground level. Continue reading Jan Wiese
JWA BERLIN . Hinrichs Wilkening Architekten . photos: © Simon Menges
Half parking area, half flowering urban field – this was the appearance of the Packhof (stockyard) site in the old city centre of Dresden for a long time. For years the derelict yet prime-location piece of land was earmarked to become an art district, as a contemporary-progressive counterpart to the historical and reconstructed buildings of the city centre. But the development of the Packhof site stagnated, while subplots continued to be sold off.
Konzentration GmbH, an in-house SPD company, purchased a parcel of land from a Munich investor in 2015 and commissioned JWA with the planning of the Herbert-Wehner-Haus, which in the meantime has been handed over to the occupants. The first cornerstone of the new neighbourhood is home to the Herbert and Greta Wehner Foundation, the Saxony Workers’ Welfare Association and the Saxony branch of the SPD. On the ground floor, which is jointly used, is a public area with rooms for events and exhibitions. Continue reading JWA . hinrichs wilkening