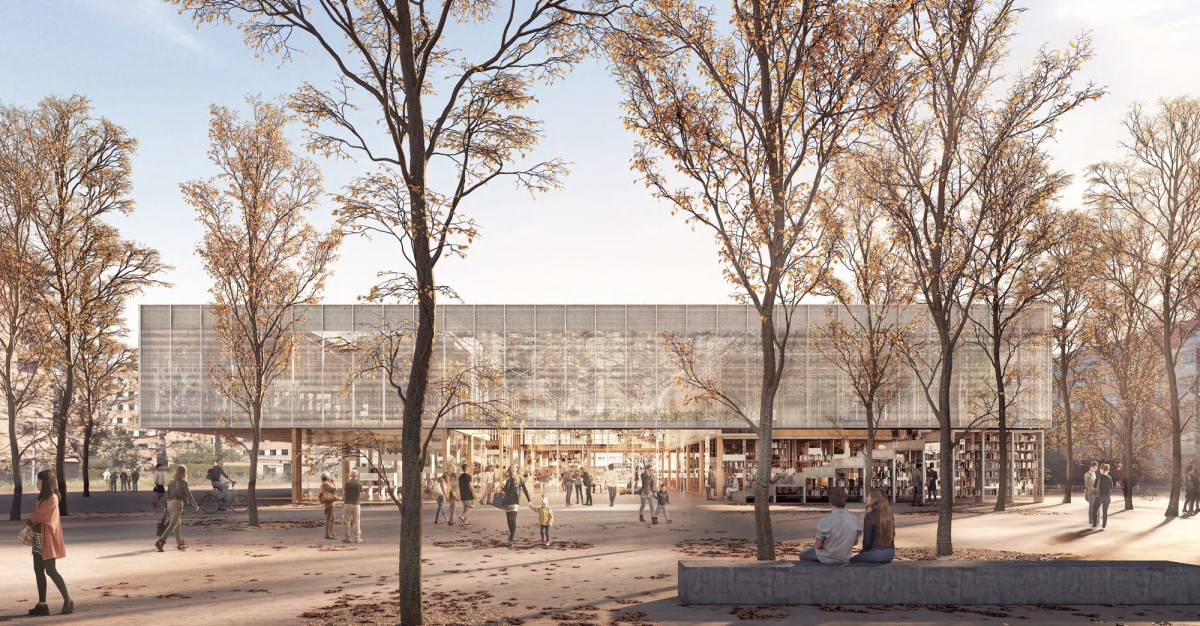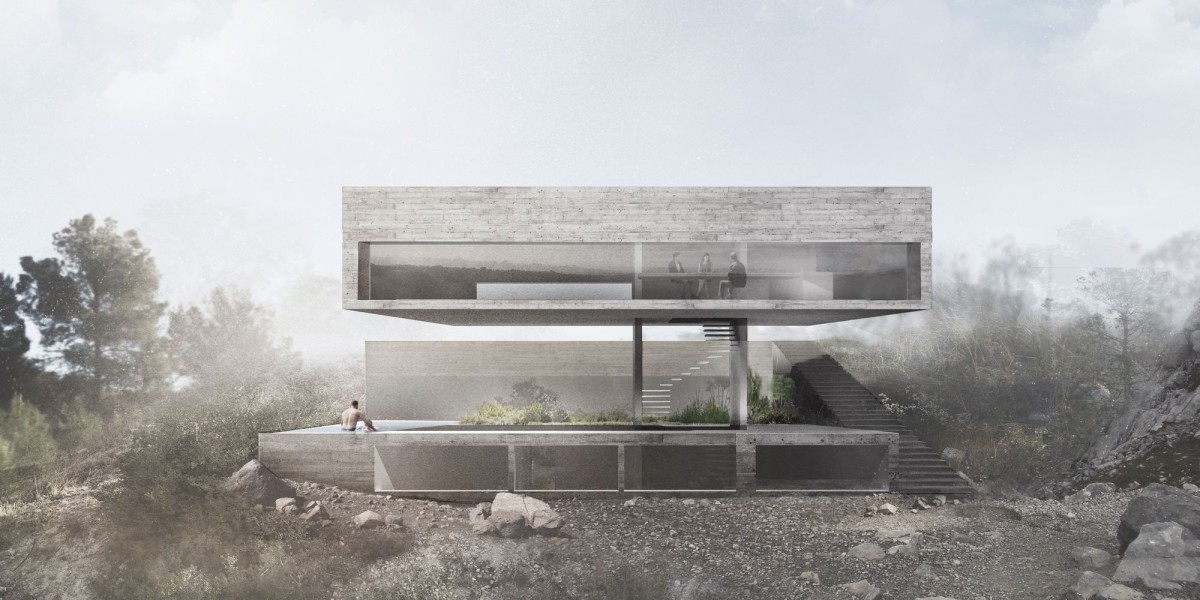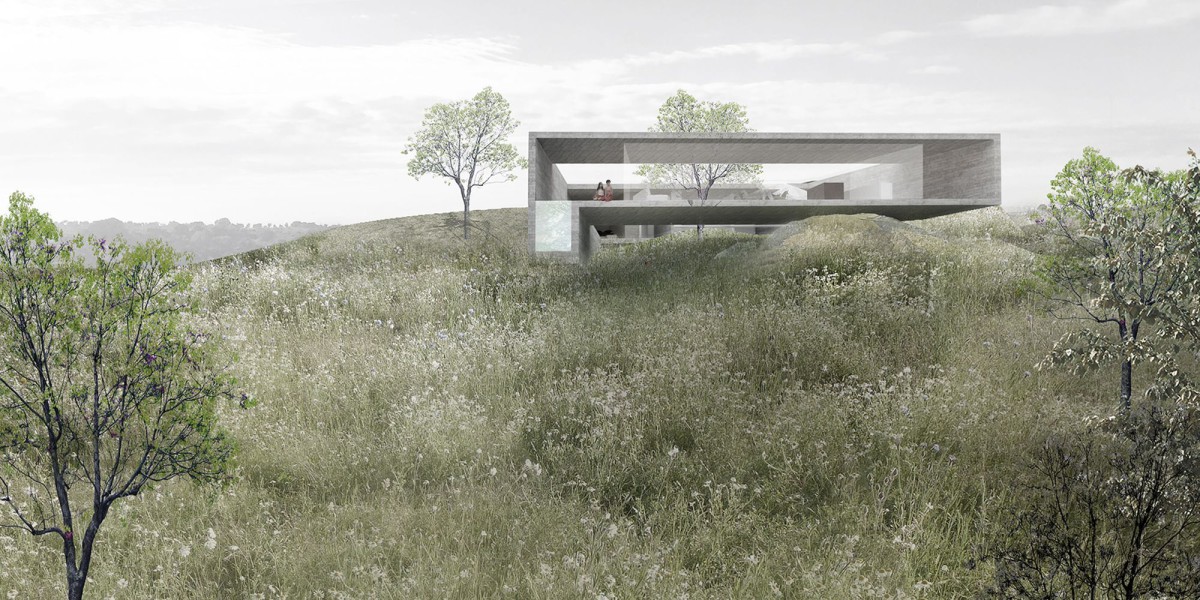Rica Studio (Iñaqui carnicero, Lorena del Río) . ksestudio (Kiriakos Kiriakou, Sofia Krimizi)
The traditional TownHouse typology and Fire Escapes Structures dress- ing building facades epitomize New York iconography and the identity of many neighborhoods in the city. The stoops have historically served for incidental social interaction, children’s place of play, neighbors sales… Fire Escapes operate as extensions of the interior space overlooking the street, creating shared space for potential community engagement. Continue reading RICA* . ksestudio






