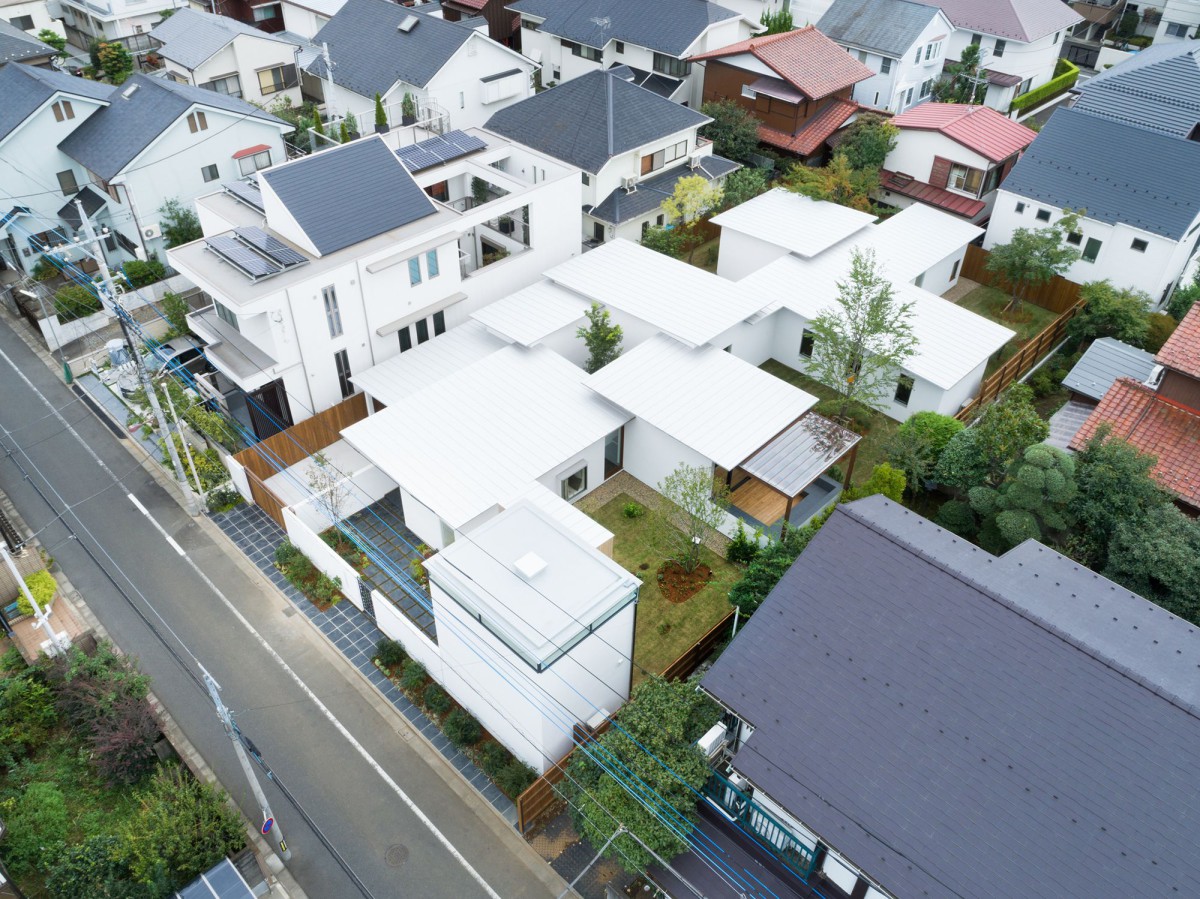We aimed to open up the possibility of urban housing by designing the house and garden at the same time in this quiet residential area in Kunitachi city, Tokyo, and expanding the role of the garden. First of all, we decided to make one story-house so that the level of living with the garden was always the same. The rooms and gardens are arranged in a checkered pattern throughout the site, and all rooms create a bright and open environment with a garden. Then, I lost the back side where the sun is not hit in the premises, wind does not pass. The garden will be the site for future expansion of each room. Changing the layout, changing the number of households living together, setting up the border walls , building addition for increased flooring, etc. can be sustained. Continue reading Ikawaya Architects
0
Ikawaya Architects
Seven Gardens House . Kunitachi city


