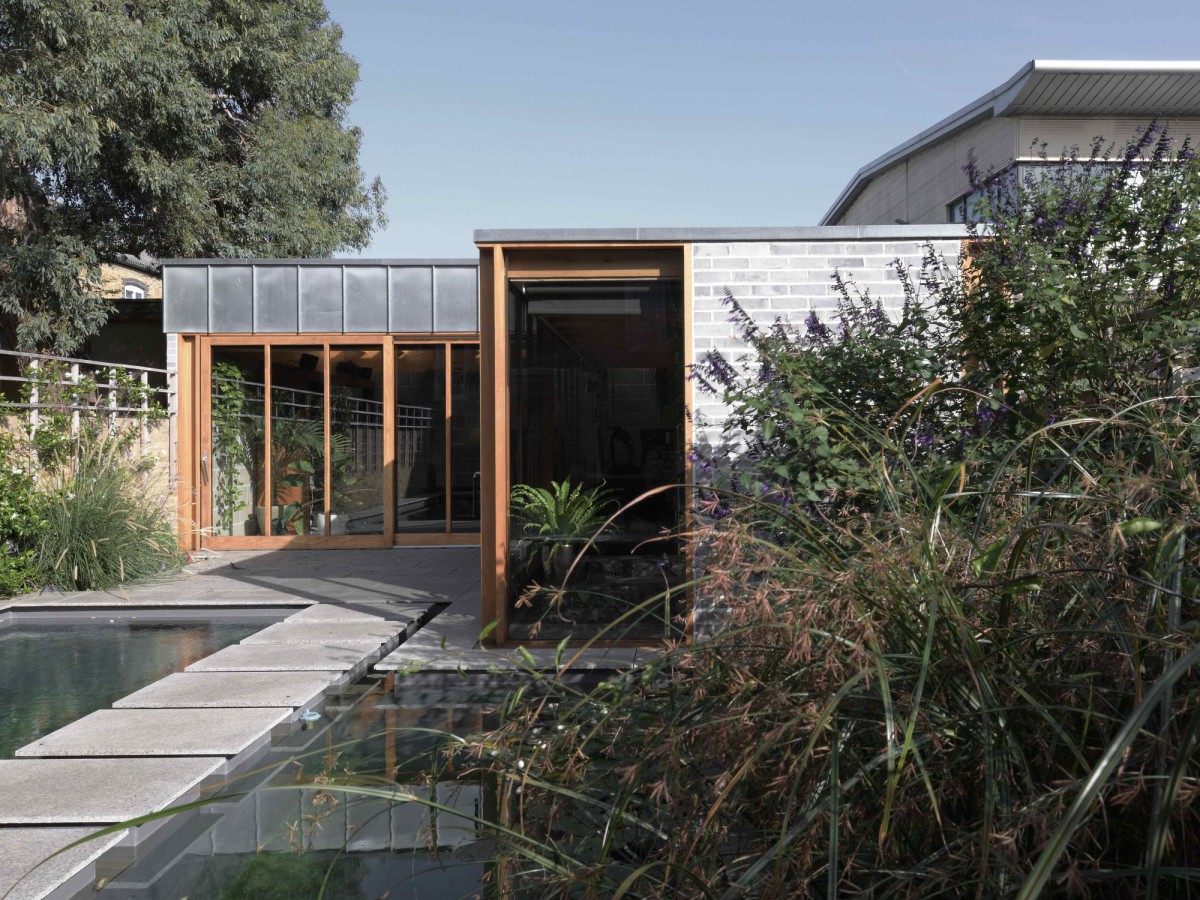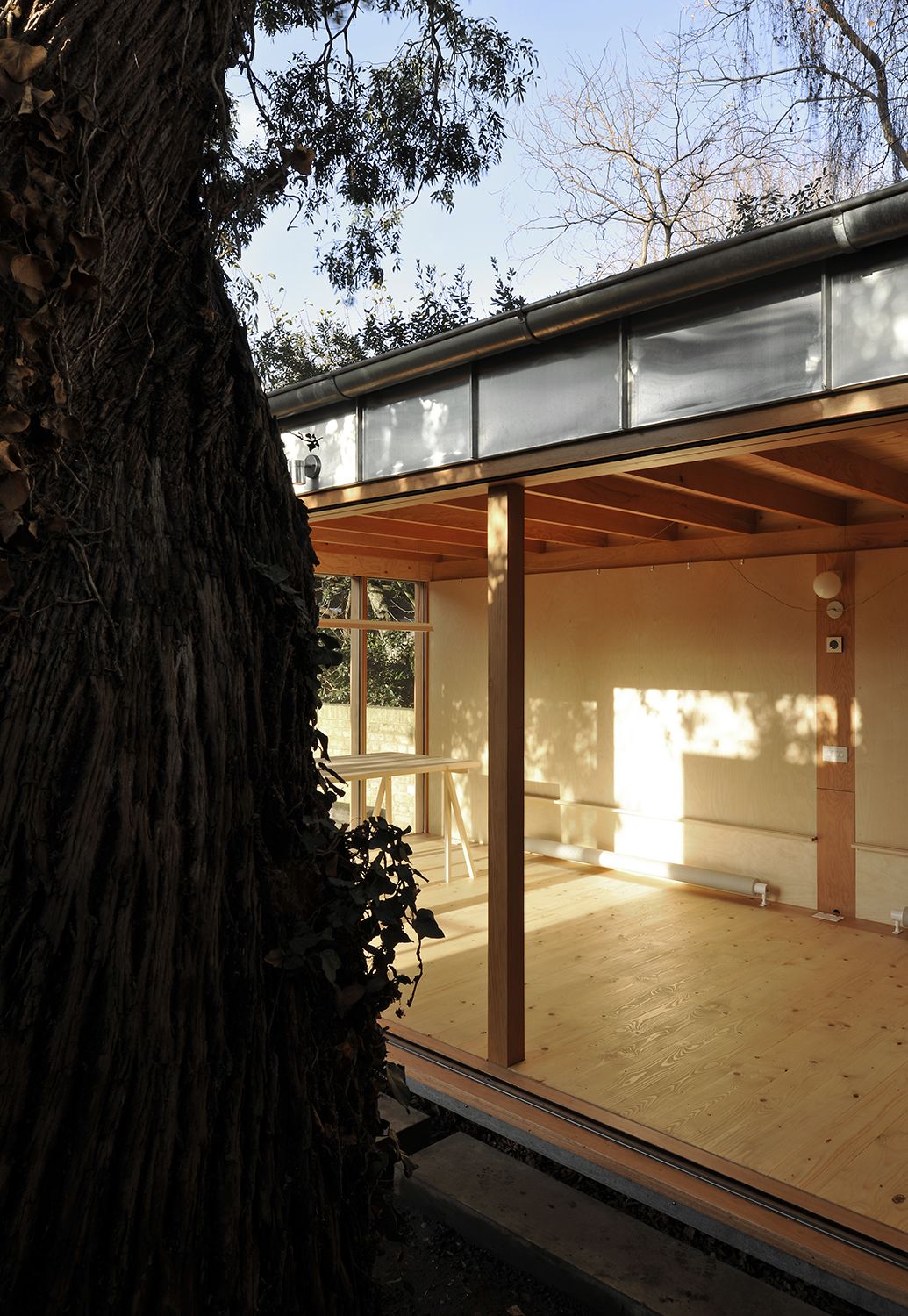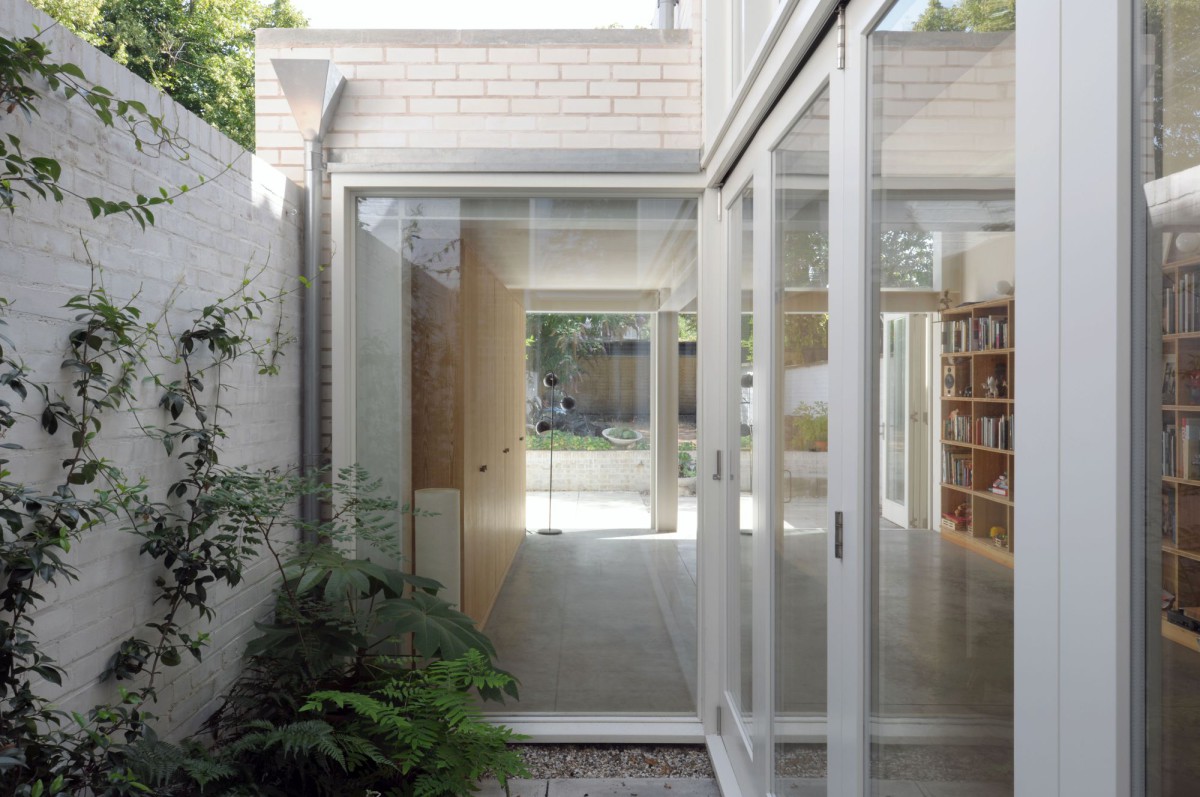
Hugh Strange Architects . photos: © Jason Orton
Recalling the enclosed moorland farmsteads of the West Country, this single storey courtyard house for a farm manager nestles into the wooded corner of a field. With only a mile to the Atlantic coast, the building looks to protect from the elements by adopting an introverted courtyard house typology; the two arms of its L-shape plan sheltering a south facing garden. Although by necessity the house is close to the neighbouring livestock barn, its domesticity does not intrude into the agricultural setting, asserting its presence without diminishing the character of the field. Continue reading Hugh Strange





