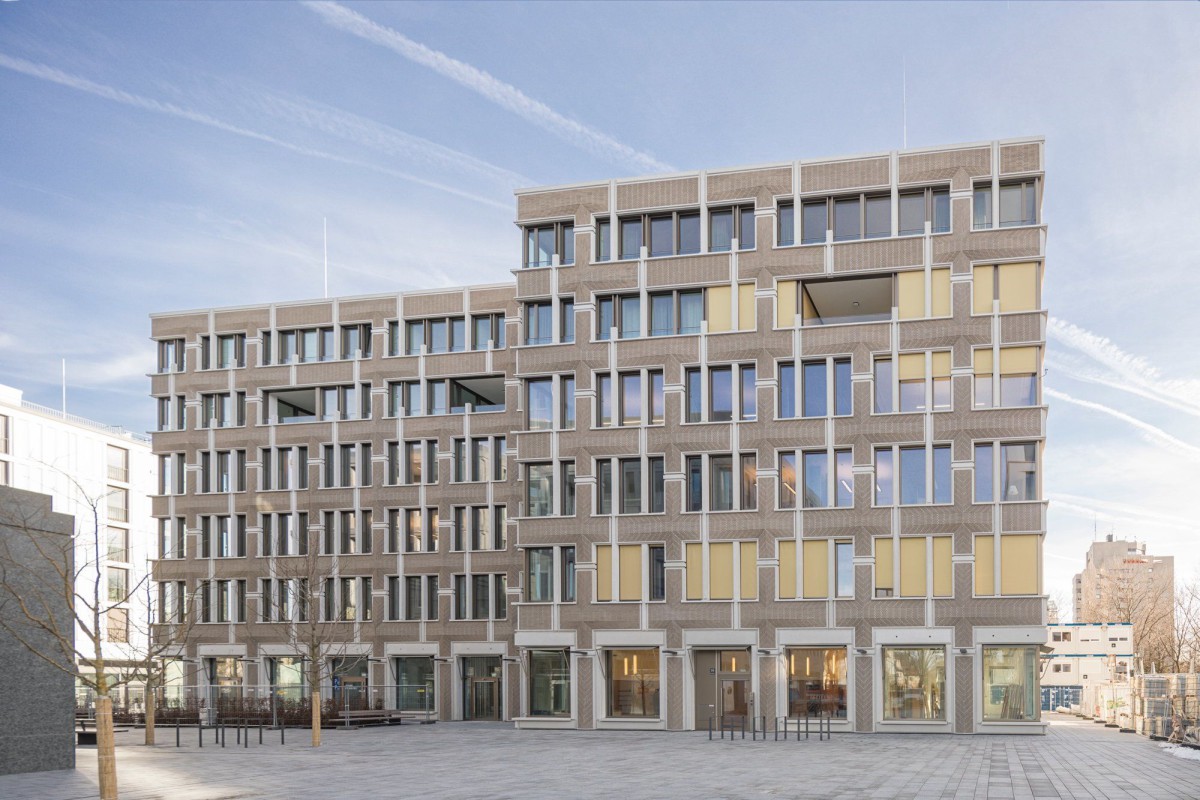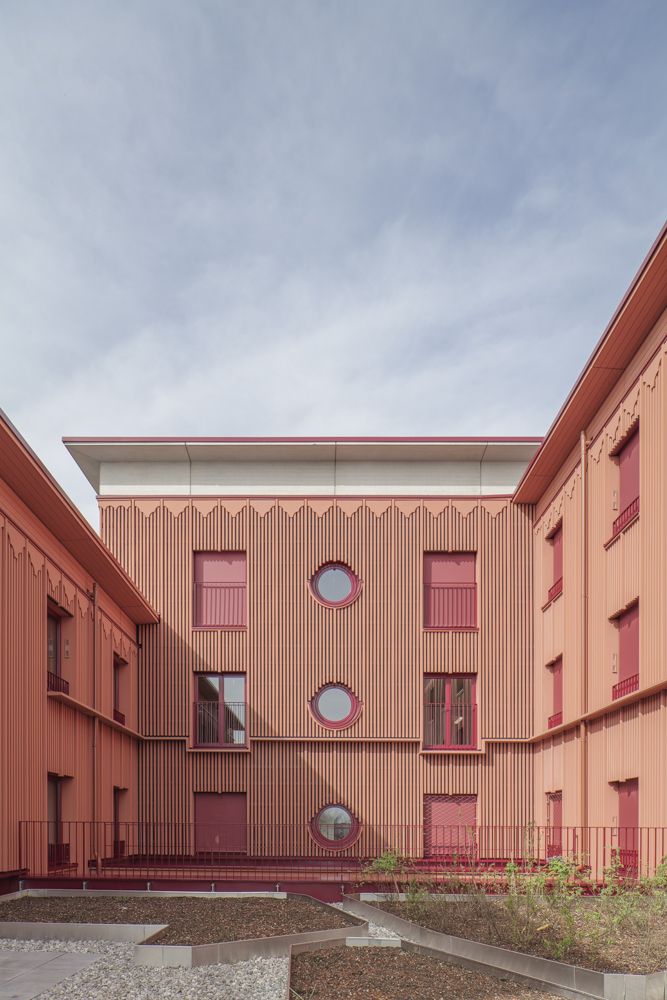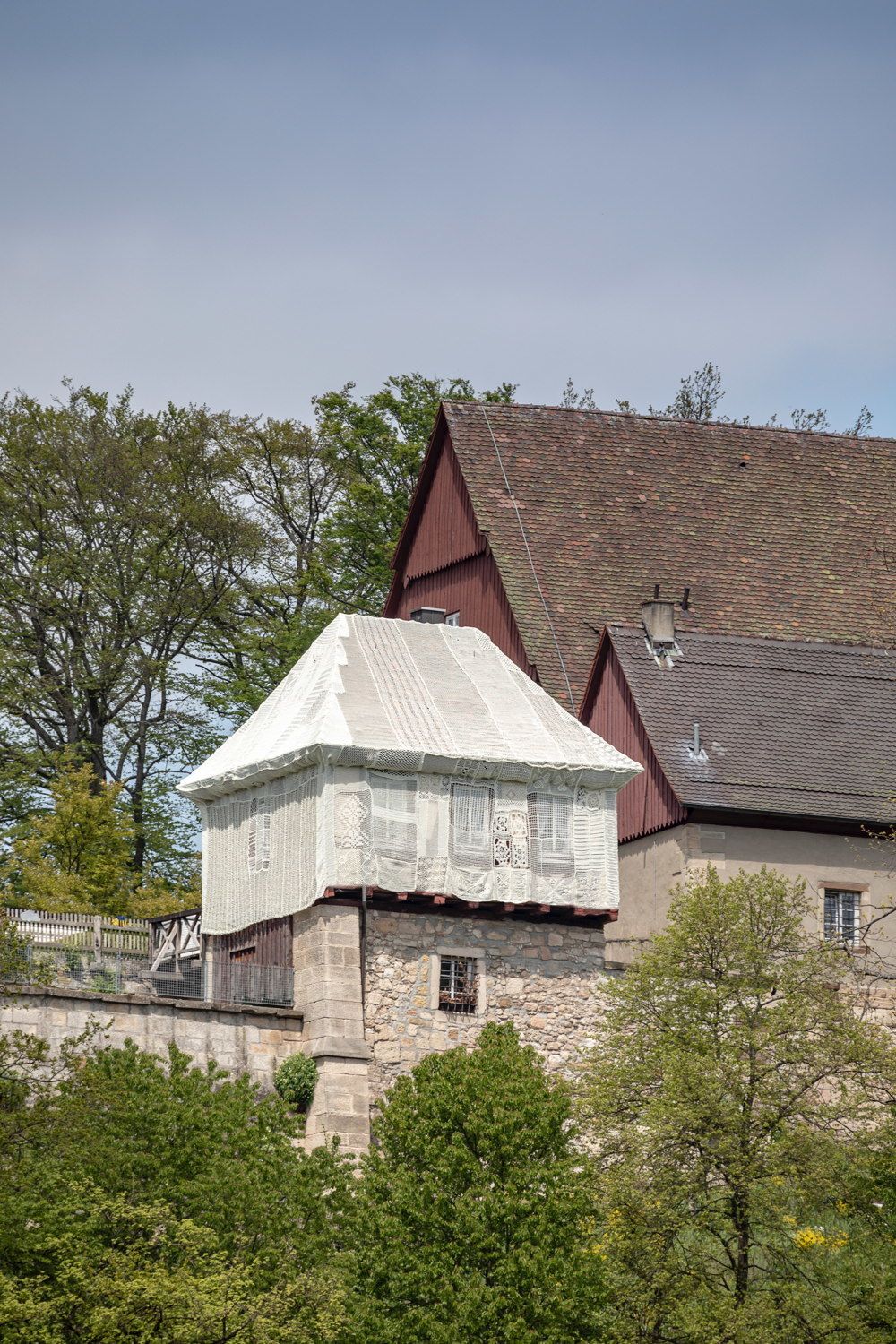Schwabinger Tor . Munich

Hild und K Architekten . photos: © Michael Heinrich . + baunetz
Reliefs on façades have been of particular interest to Hild und K Architekten for many years now. Andreas Hild, Dionys Ottl and Matthias Haber are hereby often inspired by textile structures. For the office and residential building “Schwabinger Tor”, they have created an exterior skin of clinker-covered pre-fabricated concrete, spread like a brocade throw over all storeys. Individual stones protrude from the façade like relief embroidery. The bricks are arranged in a star pattern, emphasising their non-bearing function. Like a Gobelin tapestry, the back-ventilated curtain façade covers the actual structure beneath it. Along the boulevards leading to the new quarter “Schwabinger Tor”, there are grand historical clinker-clad buildings. The brick puzzle pieces of the new building interestingly reinterpret this local tradition. The pre-fabricated concrete elements with inlaid clinker bricks are joined together with fitting pieces of light, acidized concrete. Horizontally, the joints are akin to small capitals and vertically they are continued to form pilasters between the windows. Thus elevating the joints, which are impossible to avoid in a building structure, to ornaments. Window parapets and ledges and the cladding of the supporting pillars on the ground floor are made of the same shade of concrete to harmoniously blend with the overall picture. The usage of the cross-shaped pre-fabricated element throughout creates several spaces where over-corner glazing opens up views to several sides.
Continue reading Hild und K




