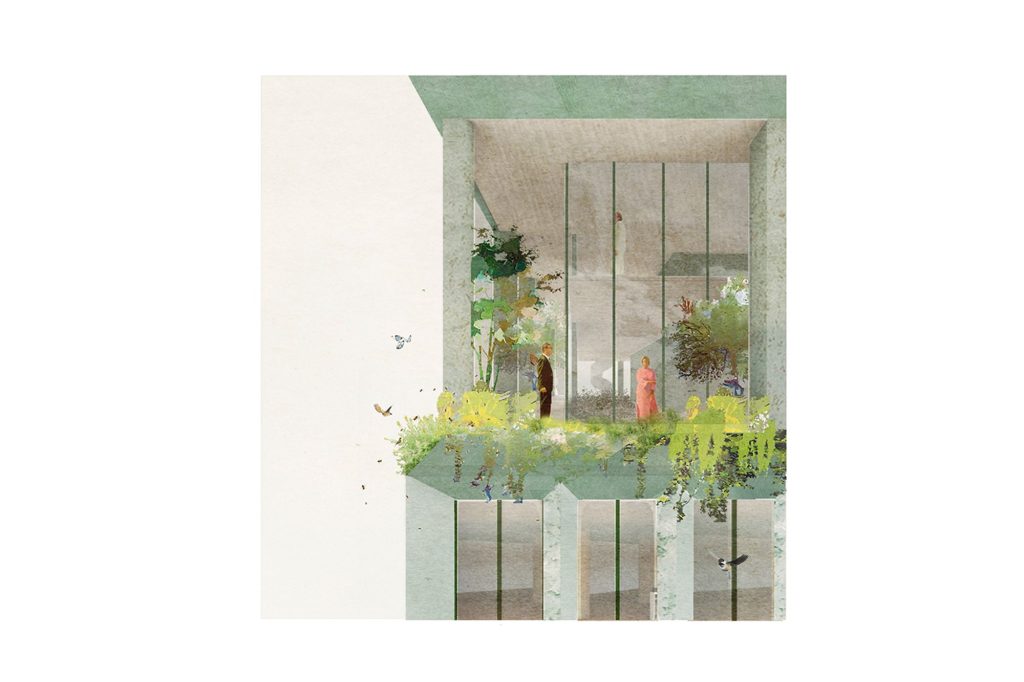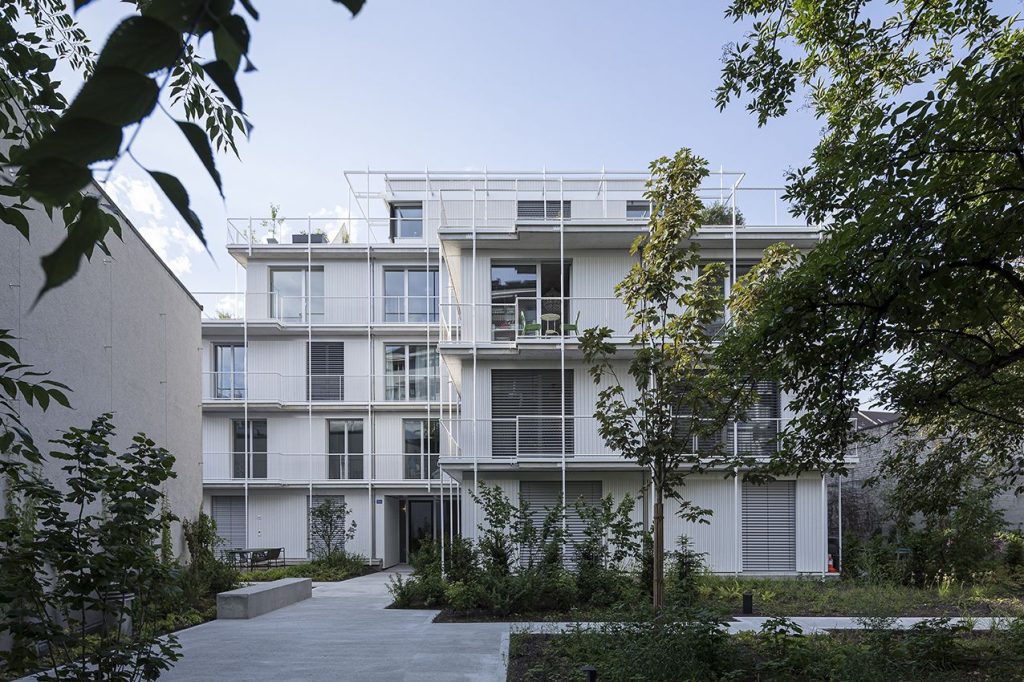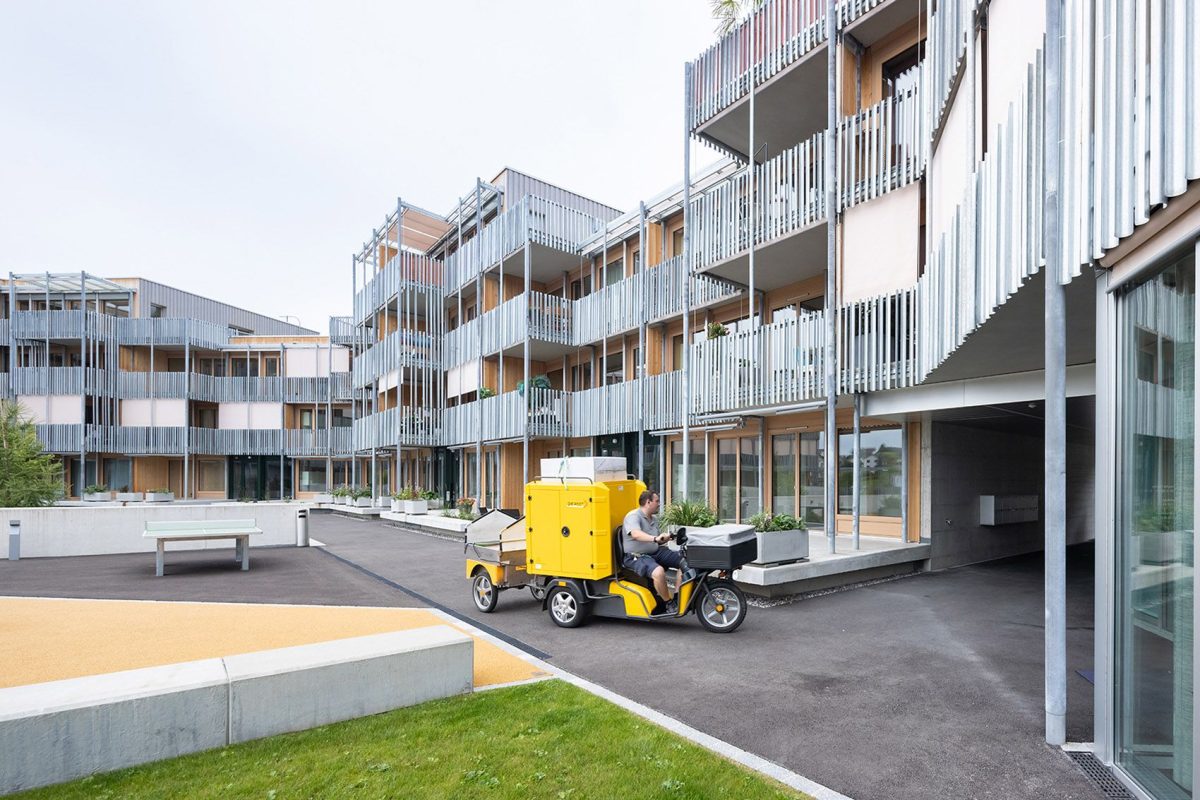
HHF Architekten . BIG . Weyell Zipse Architekten
Selected competition entry. Continue reading HHF . BIG . Weyell Zipse

HHF Architekten . BIG . Weyell Zipse Architekten
Selected competition entry. Continue reading HHF . BIG . Weyell Zipse

HHF . Tatiana Bilbao Estudio . Inside/Outside . renders: © Jeudi Wang
How do we build typologically and constructively, so that flora and fauna are not simply minimally damaged and displaced but become part of the architecture as users in their own right? Continue reading HHF . Tatiana Bilbao

HHF has transformed a neglected courtyard with firewalls and parking spaces into 15 apartments and surrounding lush gardens. By combining “left-over” square meters of three existing parcels the project shows densification potentials by reclaiming seemingly unusable urban spaces. This 9-year project shows that it is possible to densify the city center of Basel if we gather around the same table. Owners, residents, neighbors and architects have moved the lines of 3 plots in order to make the heart of the block habitable. From there, the challenges of the site turned into the specificities of the project: the geometry of the plot, the proximity to the surrounding walls, the relationship with neighbors, the slope … were both the problem and the solution of the project. Continue reading HHF

The Weggishof, a mixed-use development in Weggis on Lake Lucerne in Switzerland, is a wood hybrid construction and consists of 39 apartments made of prefabricated wooden elements. These are intersected with a bracing concrete fundament, which houses 1’200 m2 of commercial space with public uses.
Angular, shimmering brick facades in green, yellow, aubergine, and red gives a strong identity to HHF Architects’ winning entry for part of the new master plan Parc du Simplon in Renens, Lausanne. The ruggedness and simplicity of the bricks are evocative of the site’s industrial history, while the glazed surfaces contribute to the lively atmosphere of the area. Continue reading HHF Architects