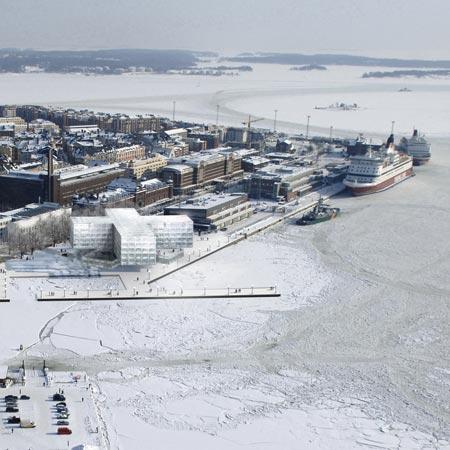Herzog & de Meuron . + arcofact
Through its rapid expansion, Actelion is playing a pivotal role in the development and transformation of the old industrial area in Allschwil, on the western fringes of Basel, into an innovative life science park – the “I-Parc”. The new laboratory and office facility complements the two existing Actelion buildings, the Business Center by Herzog & de Meuron (2005-10) and the large Allschwil Innovation Center.
With its simple, forthright outward expression of function, the new Actelion Research and Laboratory building clearly takes its cue from modernist industrial architecture.
The restrained use of architectural detail also generates a counterpoint to the Business Center, whose exuberant, idiosyncratic geometry symbolizes and promotes the diverse interactions between Actelion’s employees and visitors. While the Business Center is a one-off project, the Actelion Research and Laboratory was developed as a prototype for a possible Actelion standard.
The elongated massing of the Actelion Research and Laboratory building is a product of the stepped profile necessitated by the planning and zoning regulations, the required set-backs from the neighbouring land and the slight offset between the two original plots. The volume is divided horizontally by a sequence of floor slabs cantilevered beyond the façades. The undulating cross-sectional shape of the floor slabs reflects the moment distribution from the horizontal and vertical forces caused by raking back the structure. The balcony slabs, which project to various widths beyond the façade, provide shade against the overhead sun. The expansive, full-height glazing allows the interior to merge with the outdoor environment.
Communication zones are located on all levels at either end of the building. Voluminous helical stairs penetrate the floor slabs to afford views through and encourage communication and interaction between the different departments. The sculptural quality of these winding stairs contrasts with the simplicity and restraint of the remaining architecture.
Herzog & de Meuron, 2010
Continue reading Herzog & de Meuron






