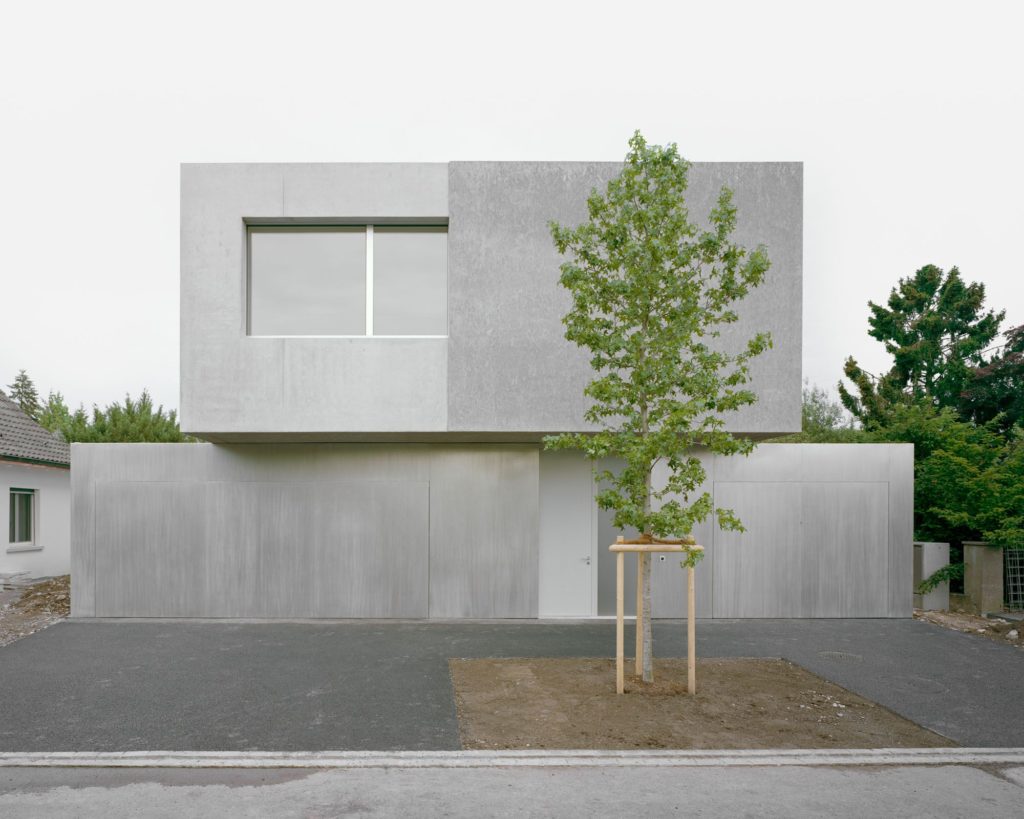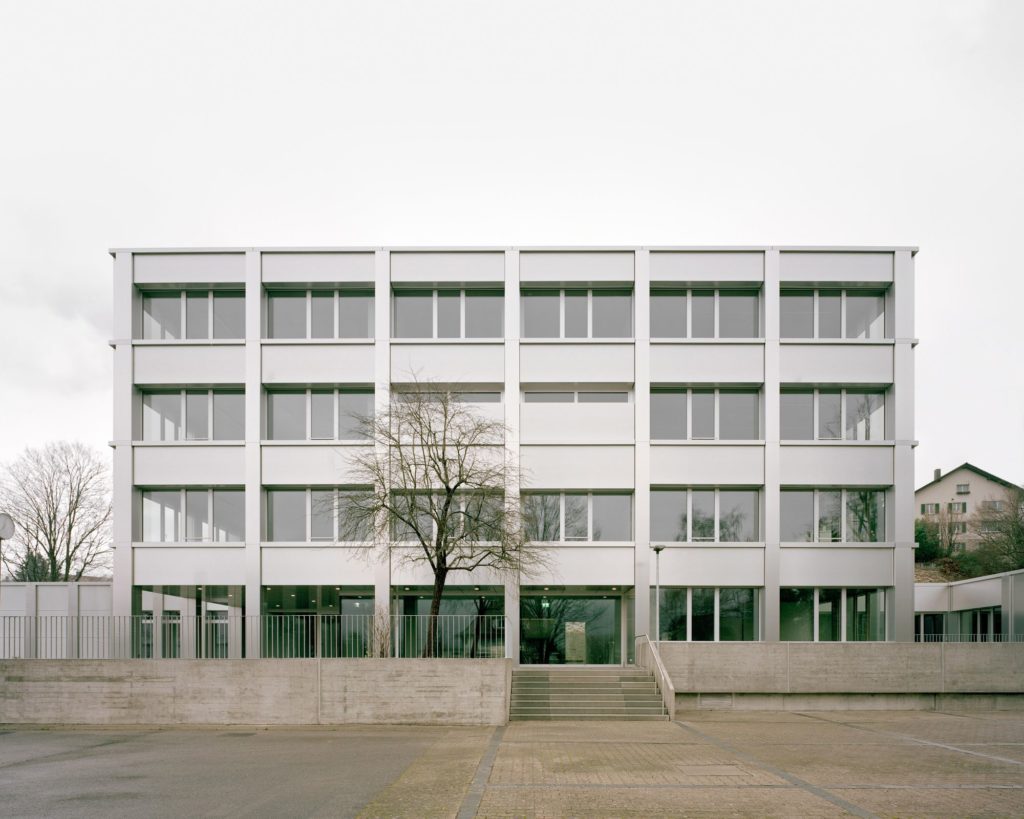
Gautschi Lenzin Schenker . photos: © Rasmus Norlander
Detached house in Aarau. Continue reading Gautschi Lenzin Schenker

Gautschi Lenzin Schenker . photos: © Rasmus Norlander
Detached house in Aarau. Continue reading Gautschi Lenzin Schenker

Gautschi Lenzin Schenker . photos: © Andreas Graber
Office extension in Biel. Continue reading Gautschi Lenzin Schenker

Gautschi Lenzin Schenker . photos: © Rasmus Norlander
The school building from 1972 was completely renovated in terms of energy and technology. At the same time, the room layout was adapted to future school room requirements, whereby the floor plan layout was slightly modified while preserving the given structures. The building complex is divided into the four-story high-rise building with classrooms and group rooms, the two-story low-rise building with work- and special classrooms, and the single-story auditorium wing. Continue reading Gautschi Lenzin Schenker
Gautschi Lenzin Schenker Architekten . photos: © Andreas Graber Photography
The property which includes a house built in the 1970s is situated on a slope with a beautiful view of the village. The original house was not worth preserving and was therefore demolished except for the basement. After upgrading the ceiling of the basement, new living space was built on top of it using prefabricated timber elements. The floor plan lies congruently above the basement, which results in structurally simple transitions between old and new. Continue reading Gautschi Lenzin Schenker
Gautschi Lenzin Schenker . photos: © Andreas Graber
his new three-storey building with attic was created in the garden city neighbourhood of Aarau. The house comprises seven small apartments. The polygonal building results from the plot form and forms the link between the adjacent multi-family and single-family homes. The apartments are accessed via a compact staircase. The floor plans are structured by wet cell boxes, cabinet and kitchen fixtures. Continue reading Gautschi Lenzin Schenker