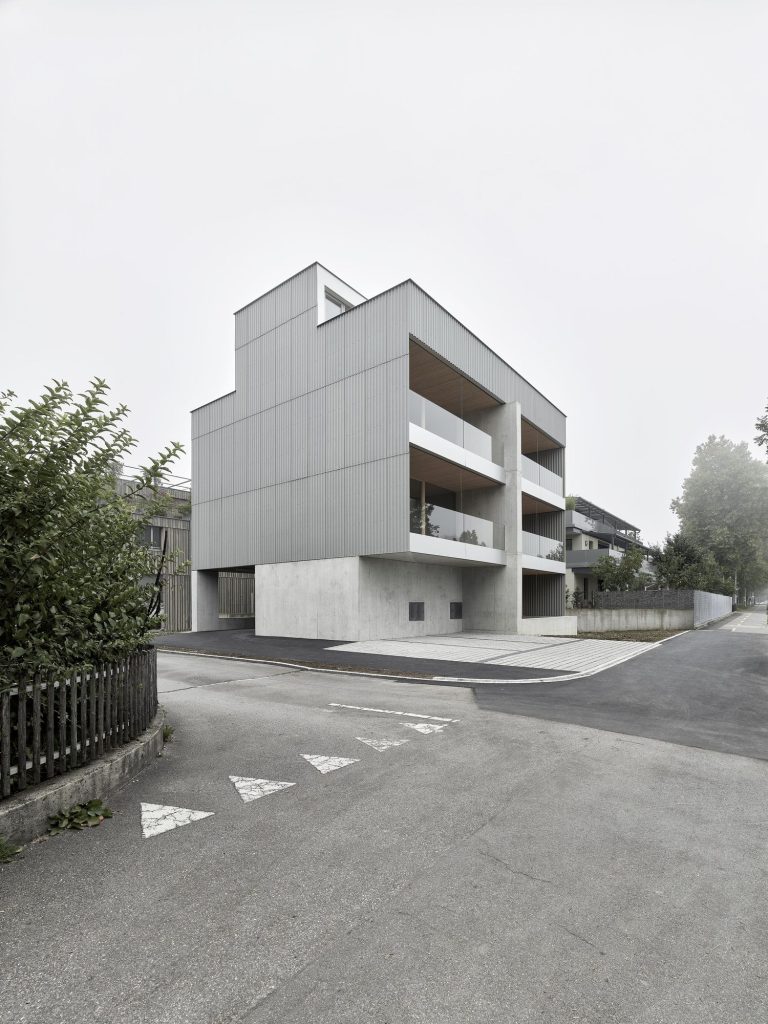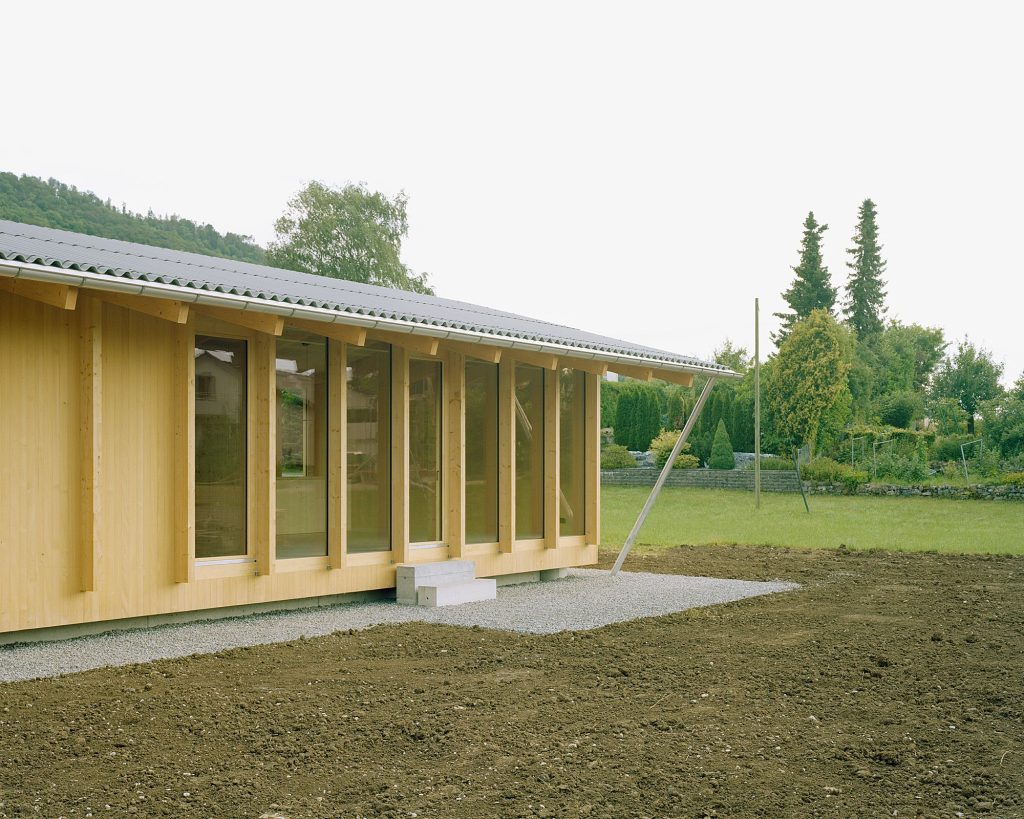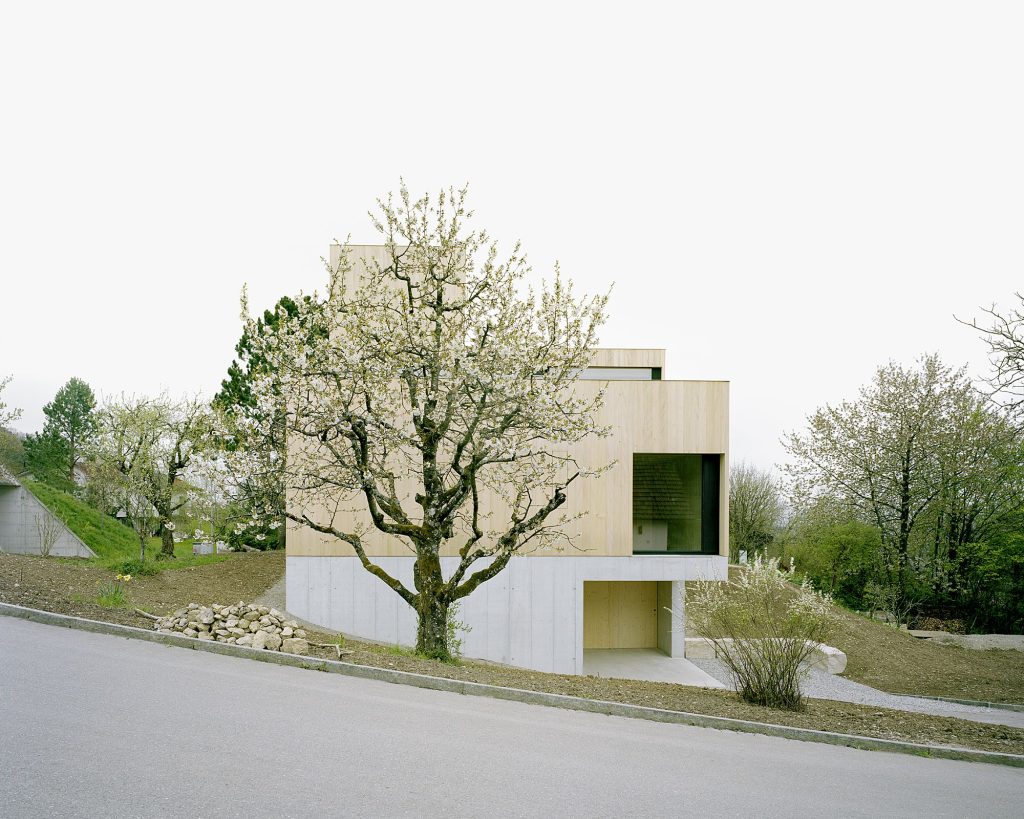
Gautschi Lenzin Schenker Architekten AG . photos: © Kuster Frey
The existing residential building was demolished and replaced by a new multi-family house with small apartments. The three-storey volume with attic is set as a point-like structure analogous to the existing building and fits into the grain of the neighborhood. The ground floor is raised 80 cm above the grown terrain due to the flood protection and the street situation. A slight level difference from the street to the entrance leads to the house entrance via the covered area. Continue reading Gautschi Lenzin Schenker





