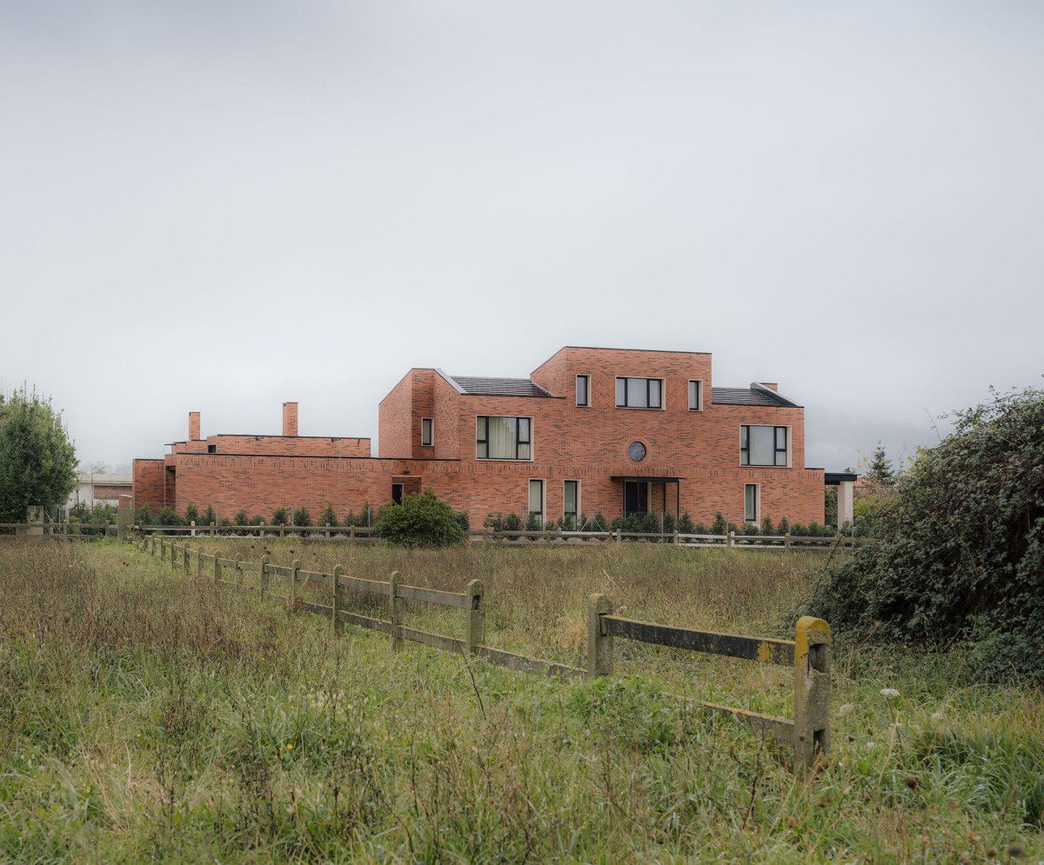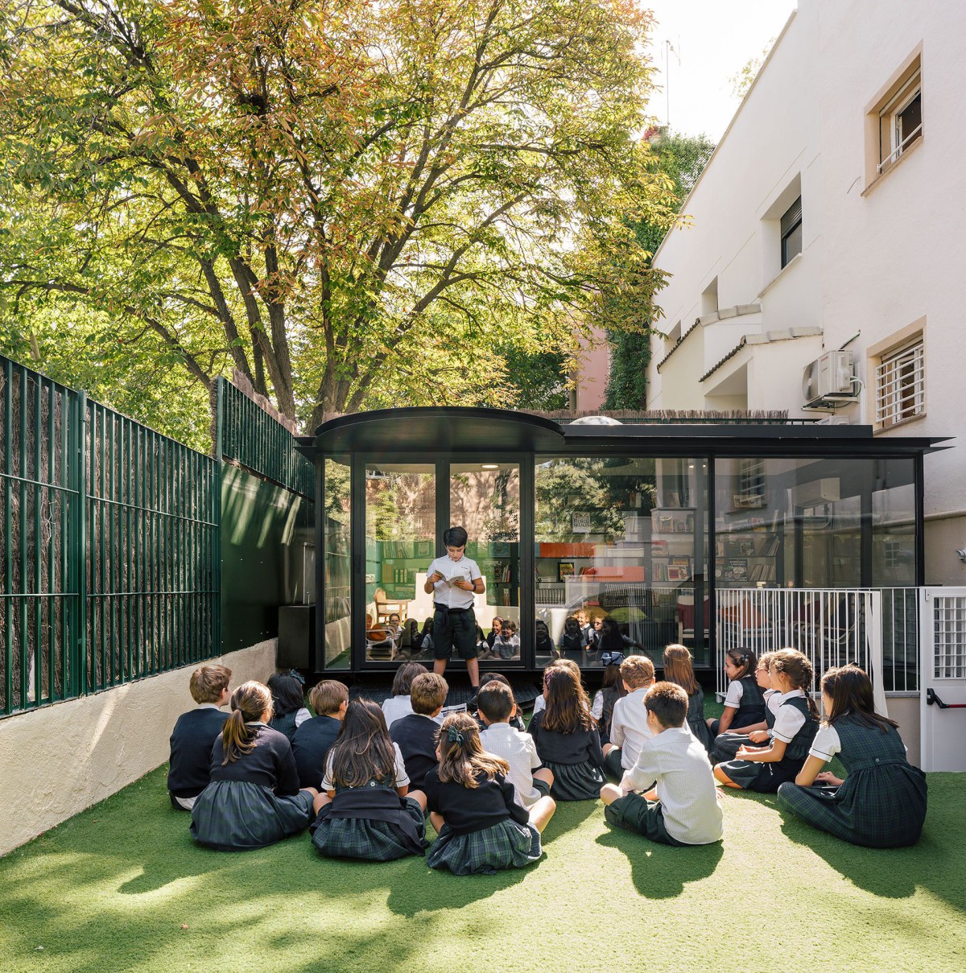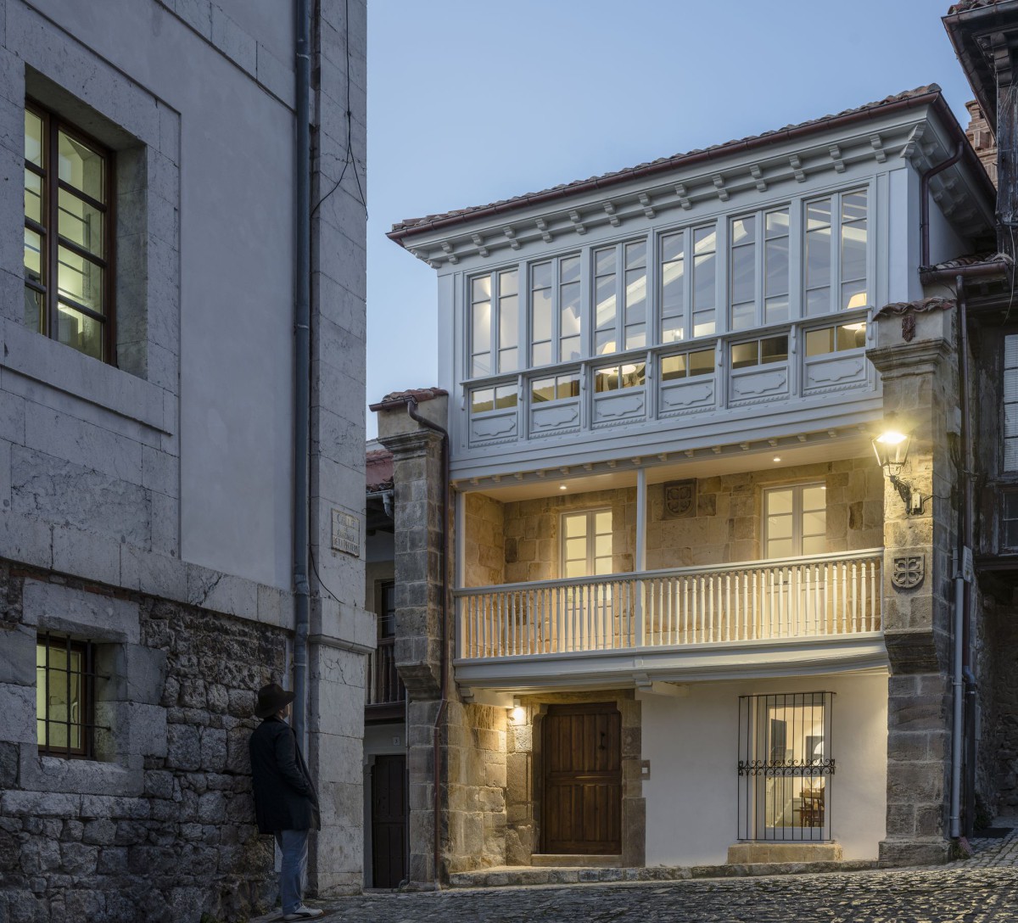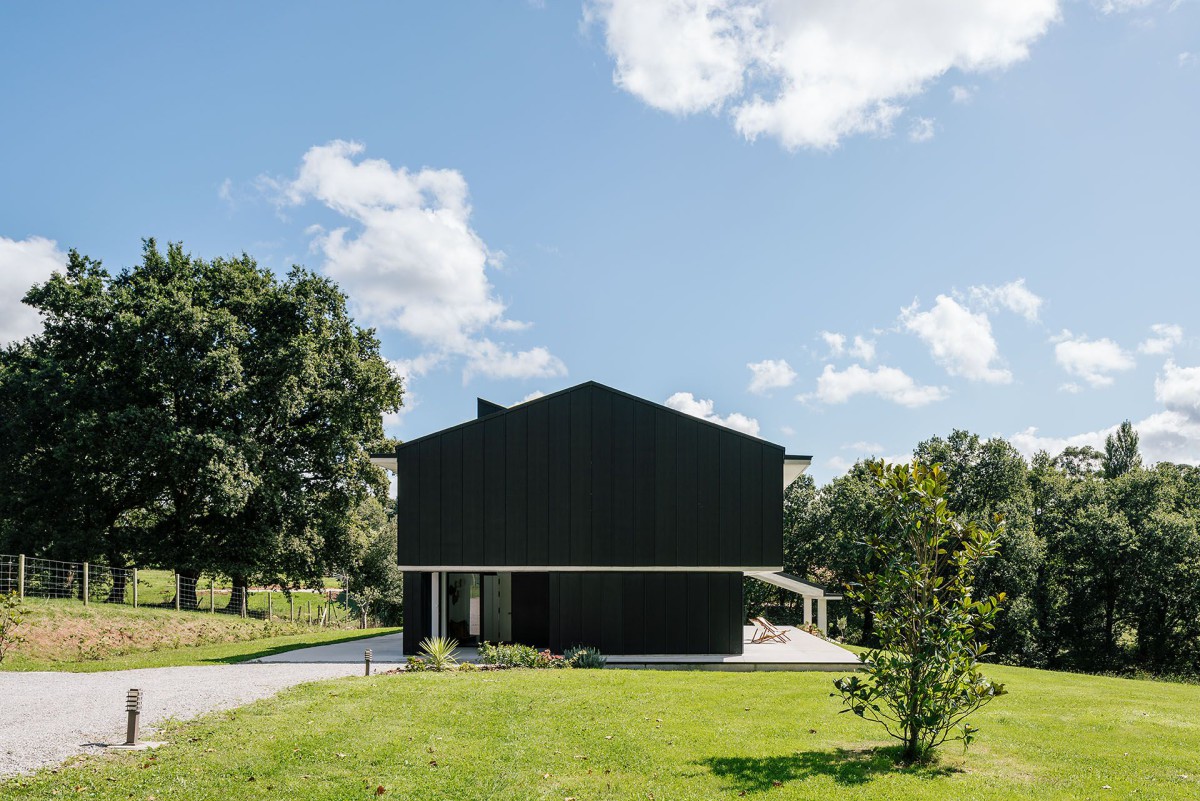
GARCIAGERMAN ARQUITECTOS . Manuel del Río
Ofrecer el mejor espacio interior deportivo posible en términos de iluminación, estructura y economía; integrar la nueva construcción con lógica funcional y sentido unitario dentro del futuro “campus” deportivo de Noja; producir un nuevo elemento arquitectónico con identidad y carácter, y aprovechar al máximo las posibilidades y oportunidades programáticas, de flexibilidad, usos superpuestos y rendimiento a futuro que ofrecen el entorno y los requerimientos. Continue reading GARCIAGERMAN . del Río





