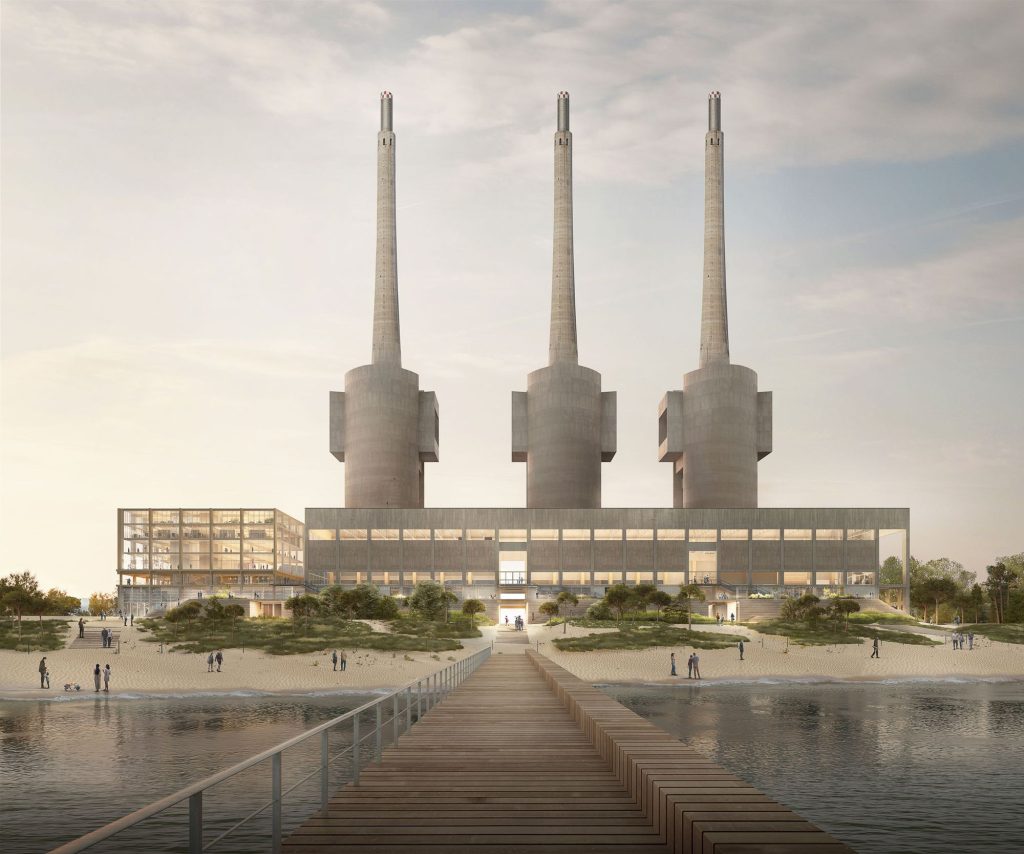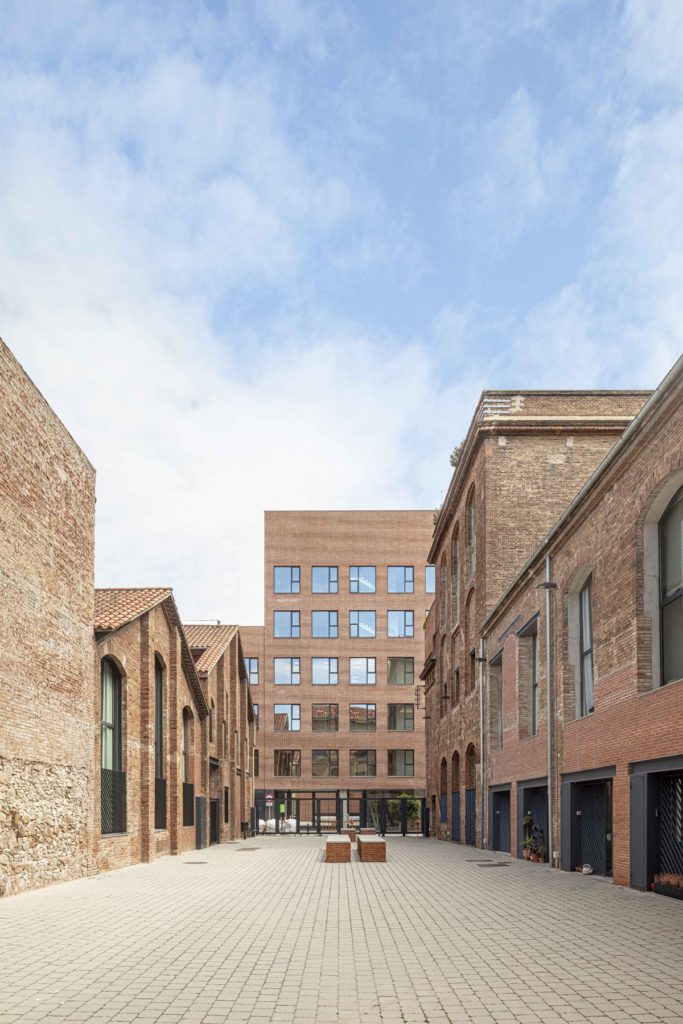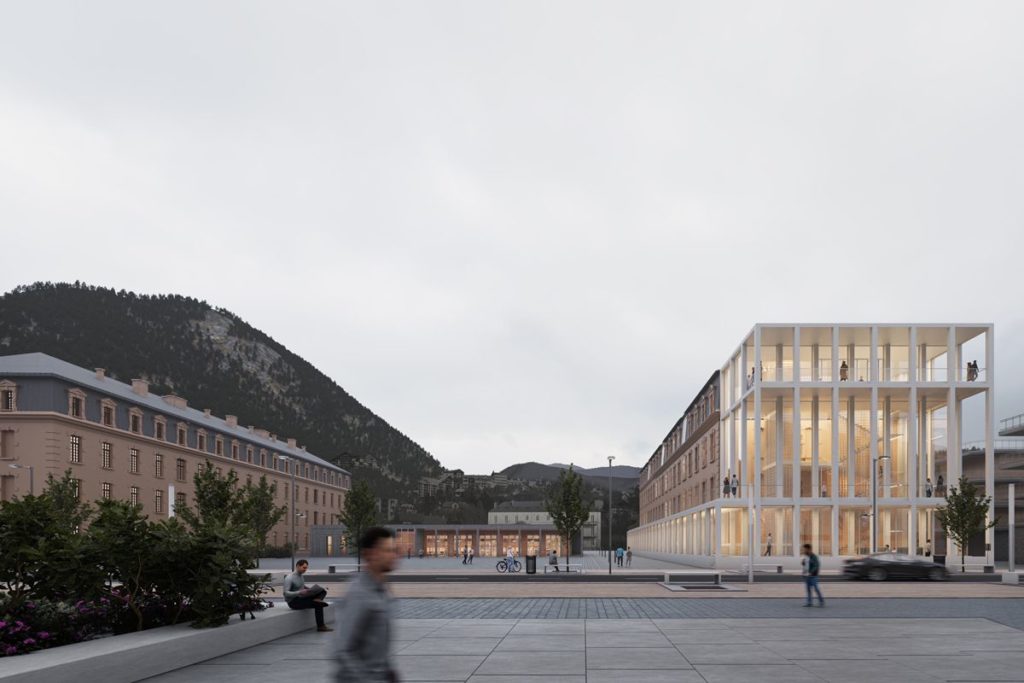
Winning design for “Les Tres Xemeneies” project, following a two-stage international design competition with 26 entrants. Continue reading Garcés de Seta Bonet . MARVEL

Winning design for “Les Tres Xemeneies” project, following a two-stage international design competition with 26 entrants. Continue reading Garcés de Seta Bonet . MARVEL

Garcés · de Seta · Bonet . photos: © Ciro Frank Schiappa
The project maintains the character of the place in its current state, bare, without the decorative aspects that used to dress it up. The result is an expressive container, documenting the passage of time, and neutral, to receive the artistic pieces from the Casacuberta Marsans Collection. Continue reading Garcés · de Seta · Bonet

Garcés – de Seta – Bonet – arquitectes . photos: © Adrià Goula
El estudio Garcés de Seta Bonet Arquitectes empezó a trabajar en el plan para el Pasaje Mas de Roda del Poblenou de Barcelona en el año 2003.
The action refers to the area of an old factory built in 1916, which was part of the well-known “Companyia d’Indústries Agrícoles S.A.” by Josep Suñol and Jaume Carner, a place popularly known as “Pasaje del Azúcar”, -or Sugar Passage-. In accordance with the plan drawn up in 2003, which included the whole of the old factory on both sides of the road, in 2008 the former industrial buildings on the north side, with a constructed area of 4,500 m2, were converted into 29 unconventional dwellings or lofts. Continue reading Garcés de Seta Bonet

Garcés de Seta Bonet arquitectes
After winning the international tender in November 2021 ahead of around fifty architecture studios from different countries, Garcés de Seta Bonet Arquitectes from Barcelona presents the first details of the “Cité administrative” in Briançon, which is expected to be completed by 2024. Continue reading Garcés de Seta Bonet
Garcés-de Seta-Bonet arquitectes . Fotos: © Adrià Goula
Nature, character and transparency form the harmonic balance of contrasts that characterises the new project of the Garcés de Seta Bonet architecture studio, a newly-built house on a large plot of land with a gentle slope, surrounded by nature and with a broad view of the sea over Aiguablava in Begur, on Catalonia’s Costa Brava. Continue reading Garcés-de Seta-Bonet