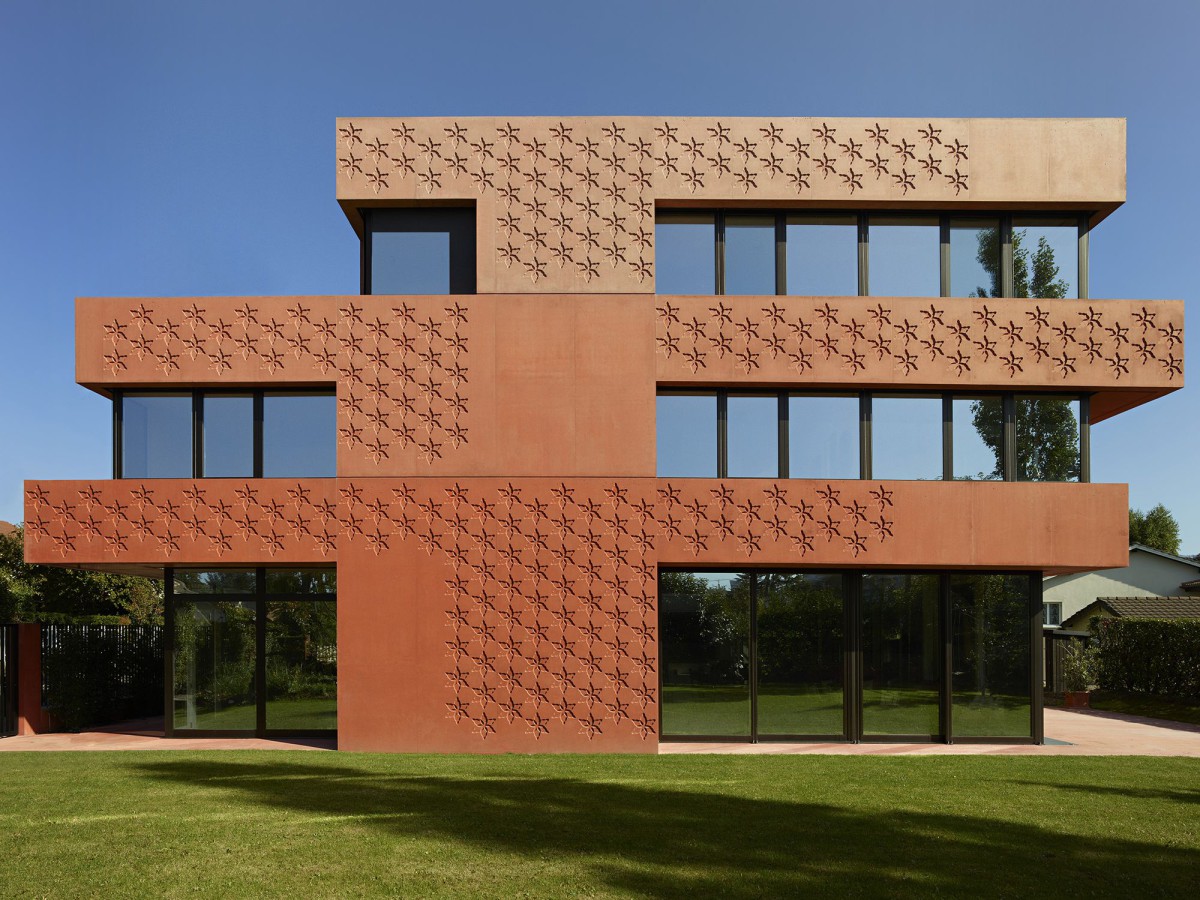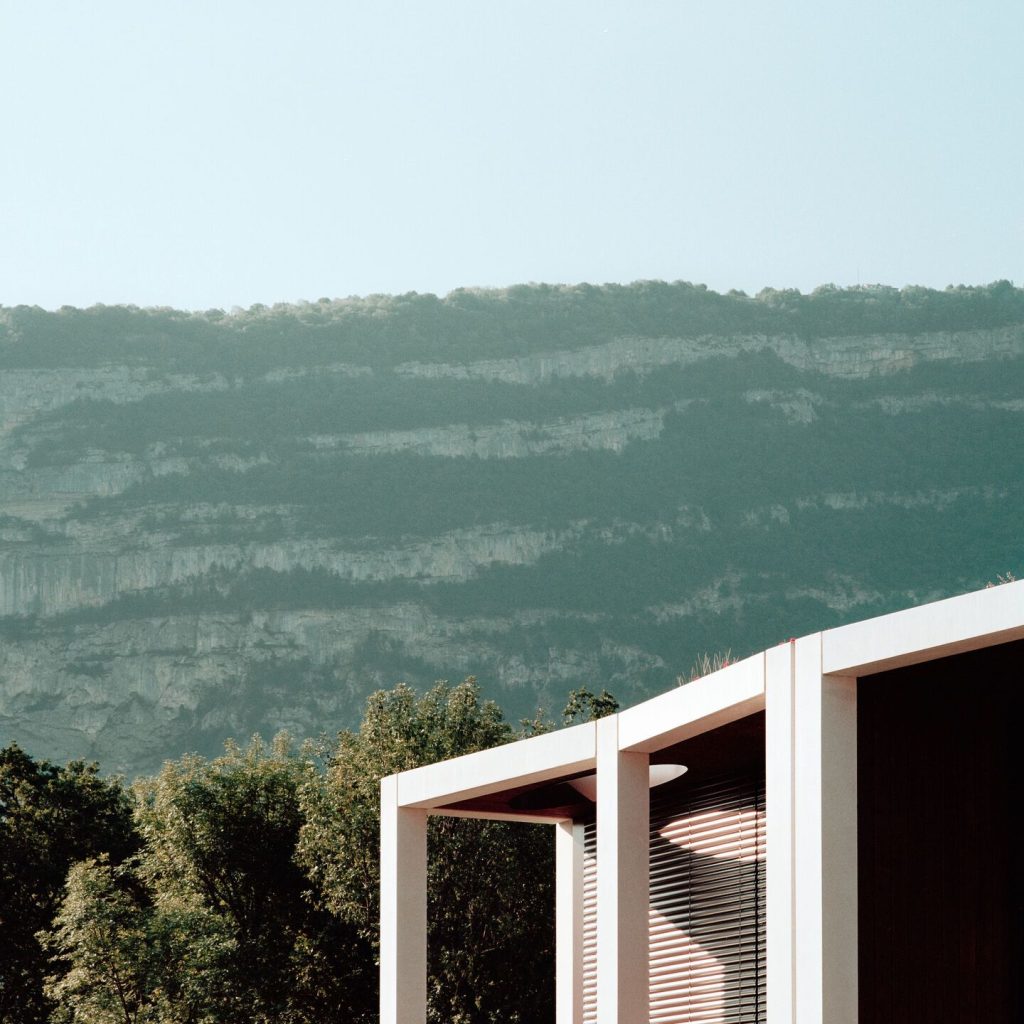The Twin-Lah . Geneva

G8A Architecture & Urban Planning . collinfontaine architects . photos: © Regis Golay | Federal Studio
Looking up towards the Mont-Blanc from Thônex (Geneva, Switzerland) The Twin-Lah isn’t just a project for a house, it is the narration of a story.
Since the very first sketches, the requirements of the clients led the narration and the process through which the house was designed. Living at that time in Singapore, one of the clients’ main wishes was to bring a piece of his hometown back to Switzerland, to contribute to the design of his home for retirement.
With the name “The Twin-Lah” G8A + collinfontaine architects wink at the colloquial Singaporean dialect Singlish; a mix of six languages that represent the cosmopolitan state of Singapore. And through the façade’s warm pigmentation and texture, is evoked traditional Singaporean shophouses. Continue reading G8A . collinfontaine



