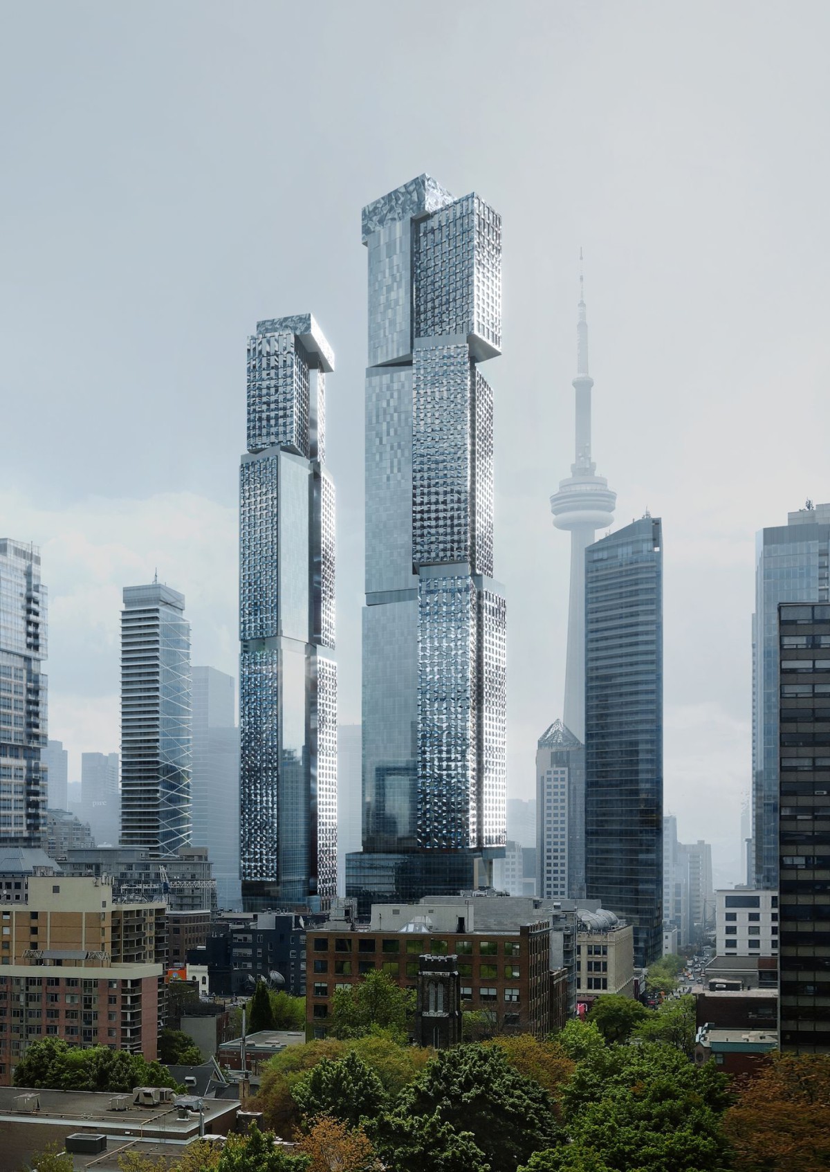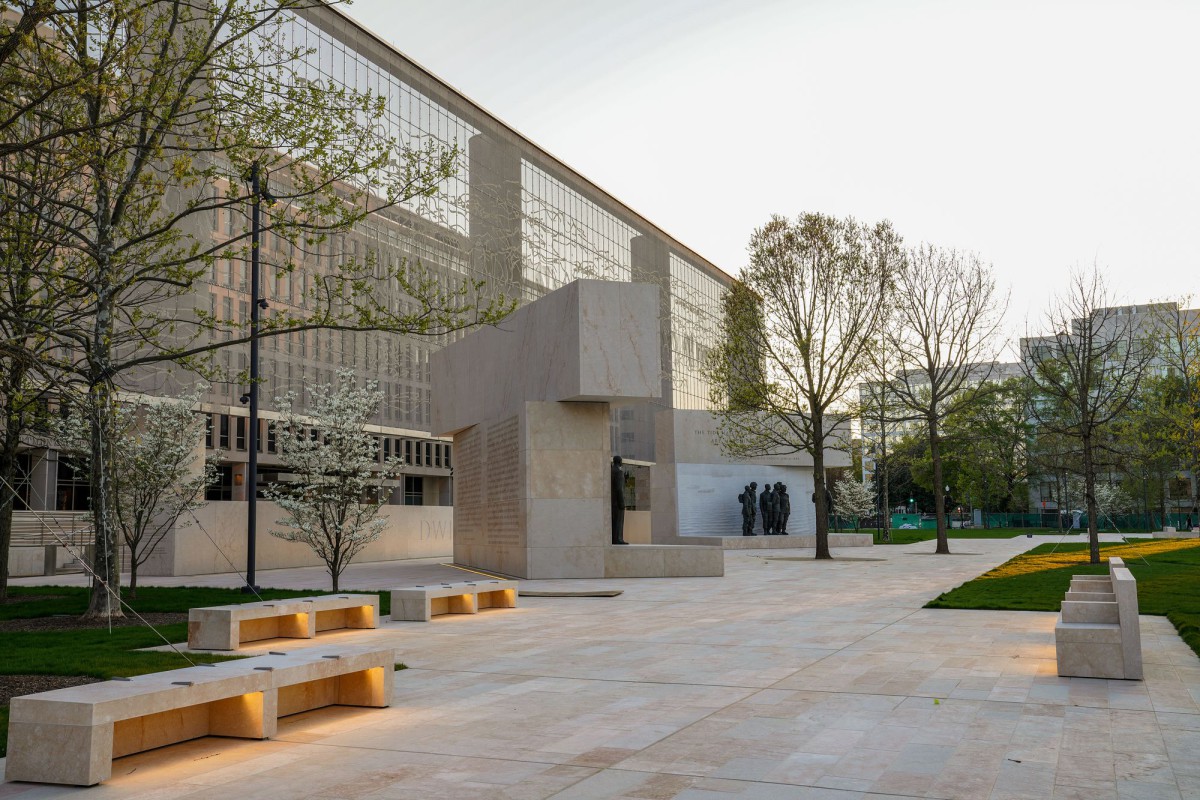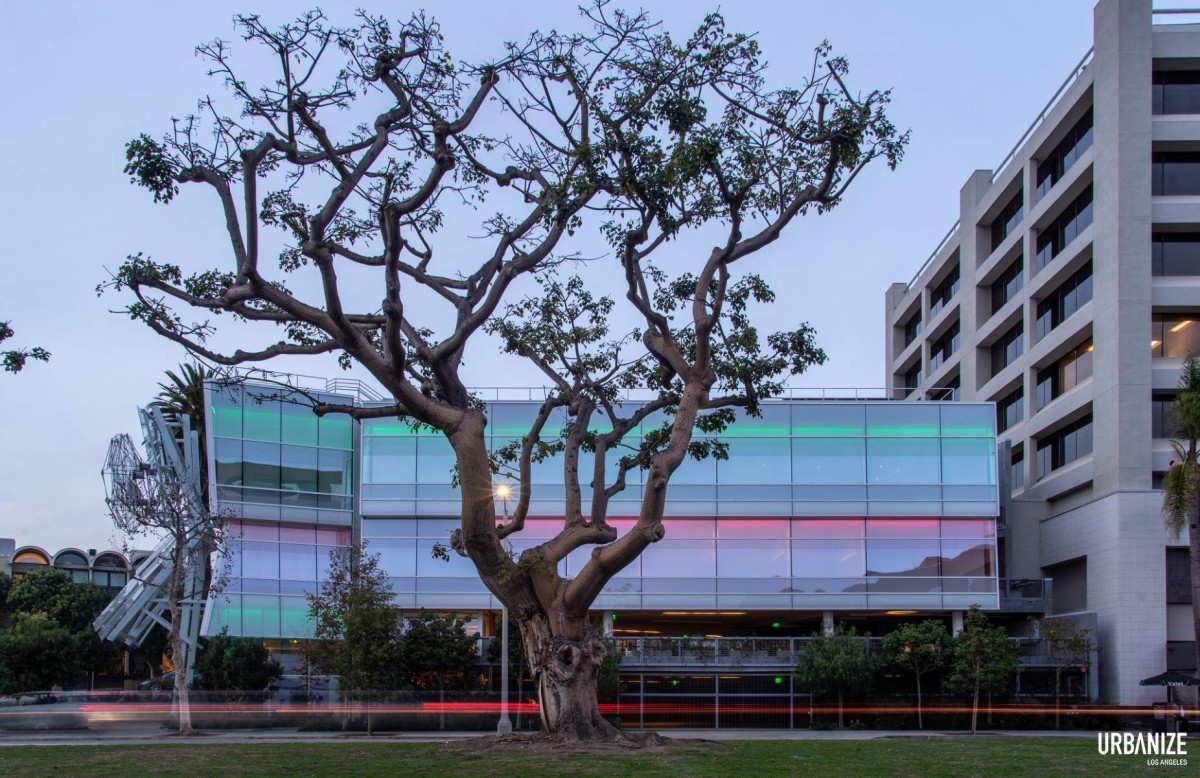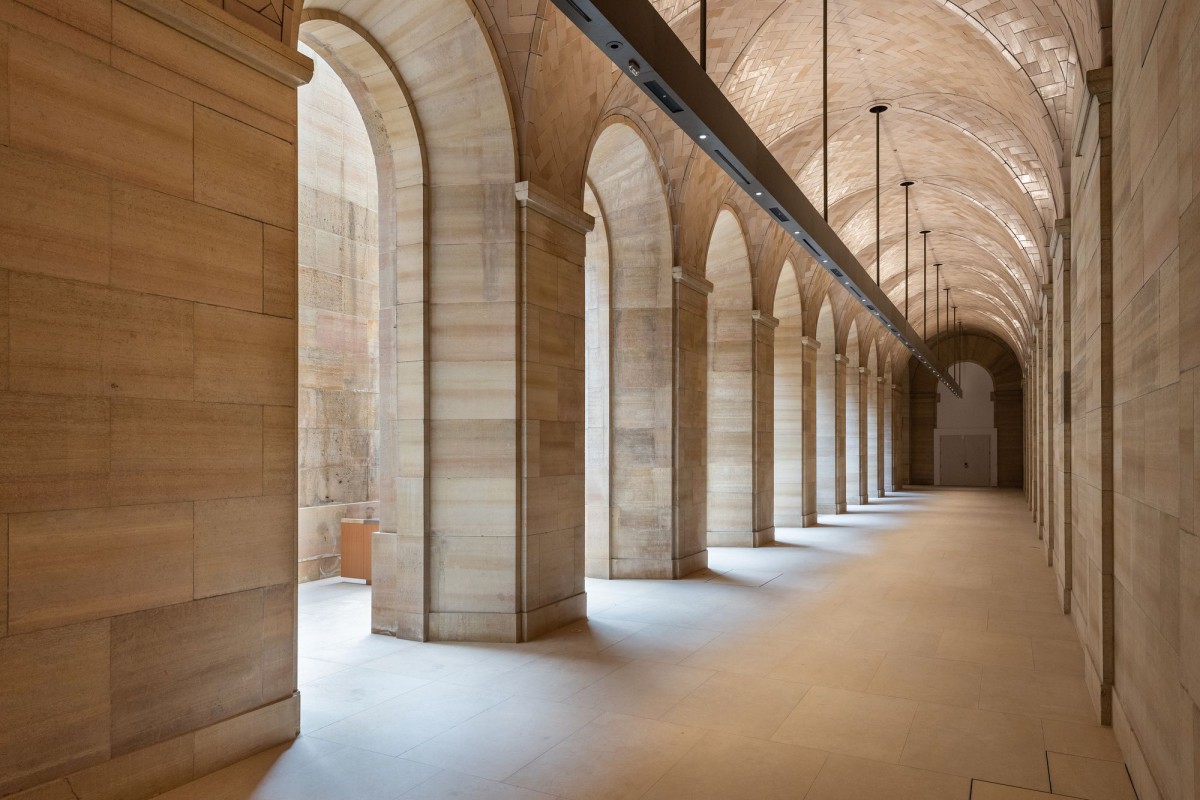Released new images of King Street West, a mixed-use building that will transform Toronto’s downtown arts and entertainment district and advance the area’s future as a thriving cultural centre. The multi-year, multi-phase project is the largest and most significant urban commission to date for the Toronto-born architect, bringing new cultural, residential and retail spaces to a site immediately next to the Royal Alexandra Theatre and creating a new visual identity for the city’s premier arts district. Continue reading Frank Gehry
Tag: Frank GehryMostrar todas las entradas
Frank Gehry
The Dwight D. Eisenhower Memorial in Washington ready to open. Continue reading Frank Gehry
Frank Gehry
Gehry Partners . photos: © Michael Hayes
Urbanize releases a few images of the new offices for Thomas Safran & Associates, a three-story building in Los Angeles, designed by Frank Gehry. Continue reading Frank Gehry
Frank Gehry
Inauguration of Louis Vuitton Maison Seoul, a collaboration with architects Frank Gehry and Peter Marino. Continue reading Frank Gehry
Frank Gehry
Frank Gehry . + The Philadelphia Museum of Art
Philadelphia Museum of Art reopens its historic north entrance to reactivate public space, including a grand entrance lobby with ceiling heights of more than 24 feet and a rich array of architectural features, as well as a section of the museum’s storied Vaulted Walkway—its arched ceiling clad in newly restored Guastavino tiles. Within these spaces the museum unveiled several new amenities: Gehry-designed admission and information desks, a coat check, a new museum store, an espresso bar, a seminar room, and a dedicated educational studio for children. In total, 22,000 square feet of space has been recovered for public use. By fall 2020, when the Core Project—the present phase of the Facilities Master Plan—is completed, more than 90,000 square feet of renovated space will be open to visitors. Continue reading Frank Gehry






