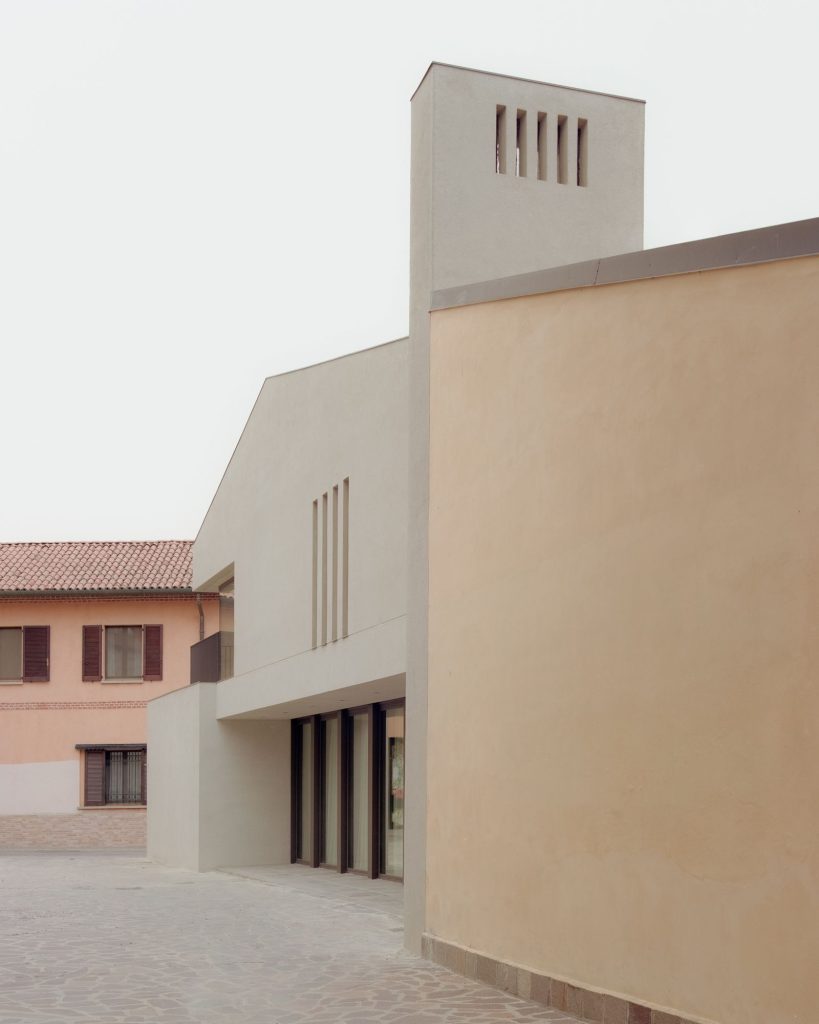
FORM_A . photos: © Simone Bossi
The casa AM project rethinks the volume of a former disused slaughterhouse, located within the compact fabric of the city, to modify the space for the construction of a single-family building that preserves its formal character by reinterpreting its material characteristics through a principle of abstraction. Continue reading FORM_A


