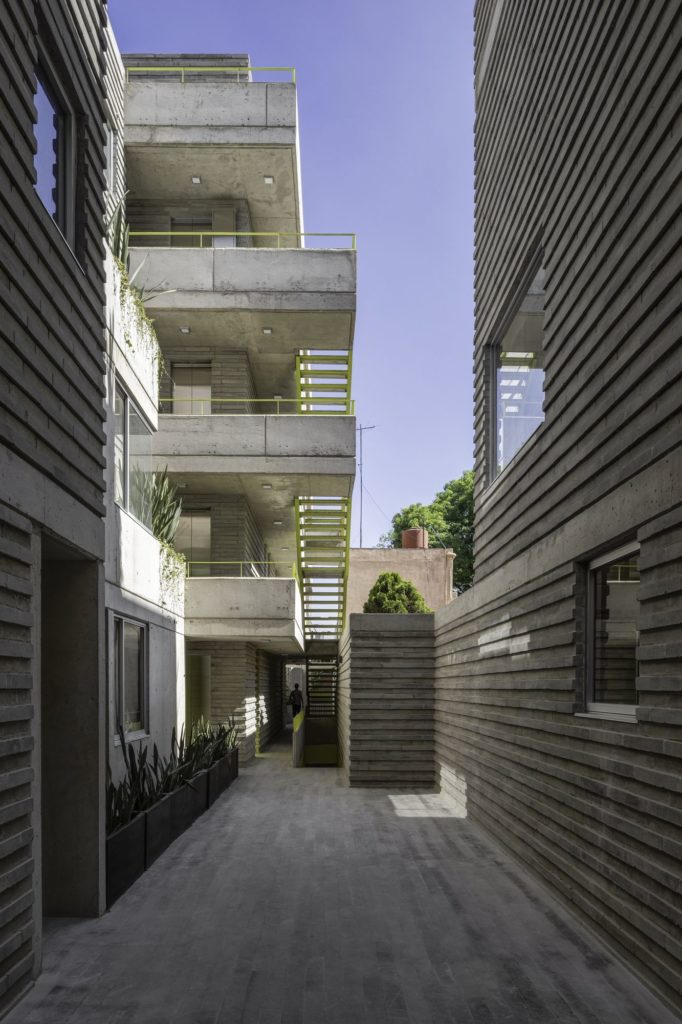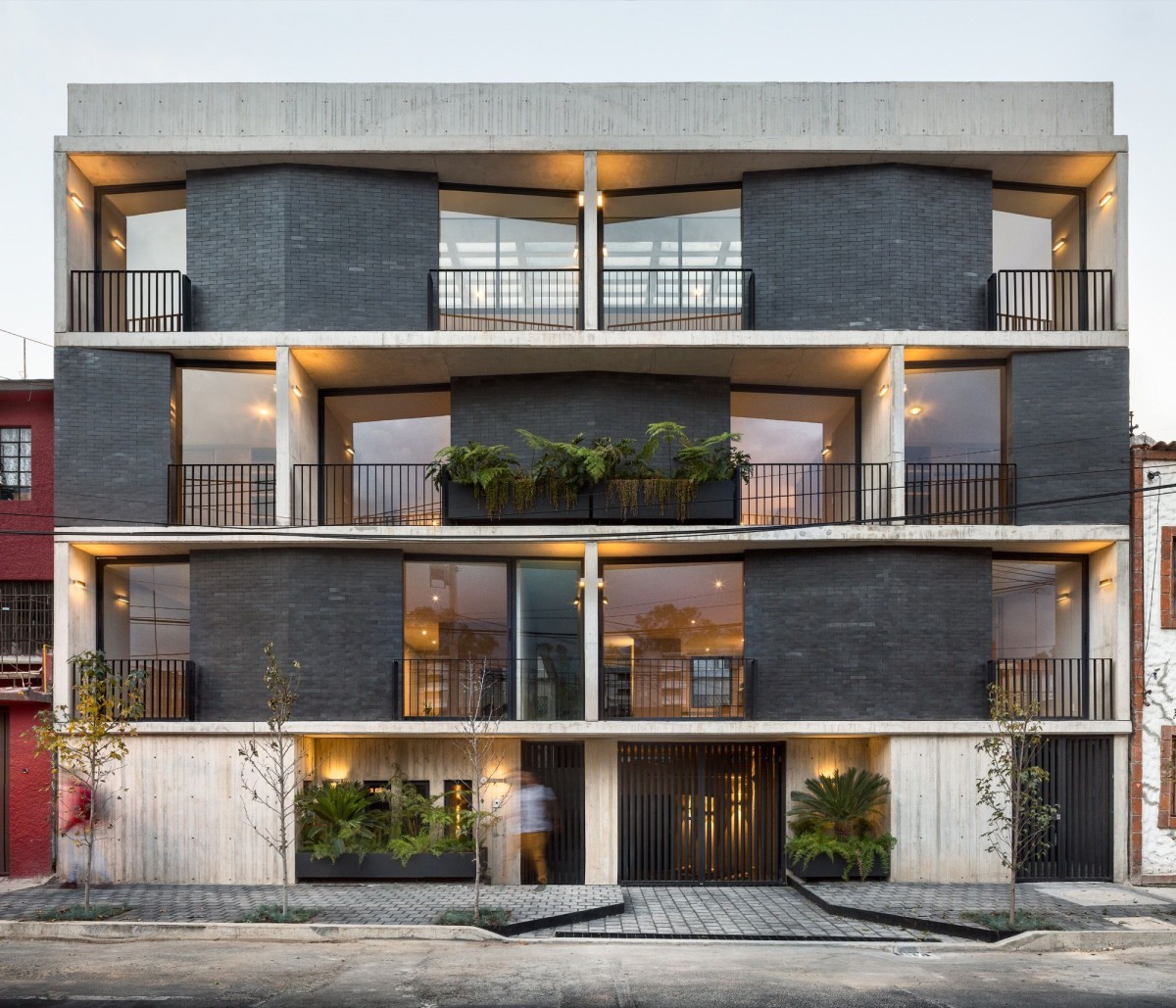
Fernanda Canales . photos: © Rafael Gamo
The project is composed of 24 dwellings built in 3 levels, with 6 different typologies, a series of patios, and multiple-use spaces. The building is located in two sites that form an “L” shape plot as they join at the back and have two perpendicular fronts towards the street. This disposition, with two narrow fronts and two large, slender bodies that are joined at the back, gave way to a project with a series of patios and open corridors that link the different apartments. The idea was to create openings along the site in order to provide better sunlight, cross ventilation, and a greater sense of amplitude for the units. The project has approximately 2,000 square meters, and one fourth of that area is destined for external spaces. The units vary in dimensions and layouts, they range from 40 square meters to 70 square meters, some are duplex, while others have a balcony, a terrace or a small patio. Continue reading Fernanda Canales


